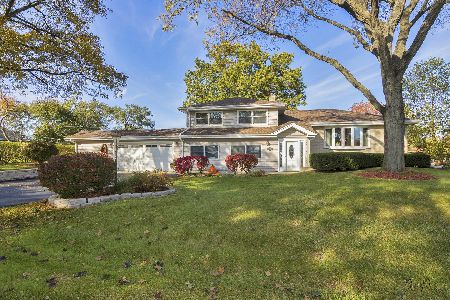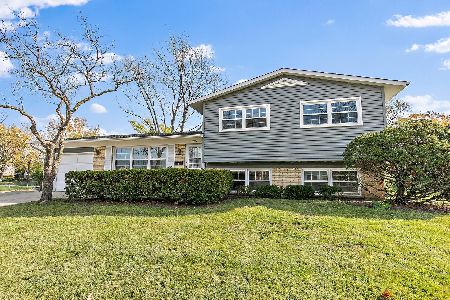107 Burr Oak Drive, Arlington Heights, Illinois 60004
$368,000
|
Sold
|
|
| Status: | Closed |
| Sqft: | 1,696 |
| Cost/Sqft: | $233 |
| Beds: | 4 |
| Baths: | 3 |
| Year Built: | 1972 |
| Property Taxes: | $9,268 |
| Days On Market: | 3495 |
| Lot Size: | 0,20 |
Description
It has all been DONE HERE! Stunning 4 bedroom, 2 1/2 bath home that has been updated inside & out! Walking in you will notice the rich, wide slate hardwood floors! Bright living room with oversized picture window. Gourmet kitchen fully updated with timeless cabinetry, granite and stainless appliances and large eating area over looking beautiful back yard and newer party size deck with custom railing! Cozy family room with fireplace, dry bar, storage closest and utility room with room for an office! Nice sized bedrooms all with trim and molding, fully updated master bath and hall bath! This home will take your breath away! Simply move right in and enjoy! Truly a one of a kind!
Property Specifics
| Single Family | |
| — | |
| — | |
| 1972 | |
| Partial | |
| — | |
| No | |
| 0.2 |
| Cook | |
| Berkley Square | |
| 0 / Not Applicable | |
| None | |
| Lake Michigan | |
| Public Sewer | |
| 09268744 | |
| 03083060080000 |
Nearby Schools
| NAME: | DISTRICT: | DISTANCE: | |
|---|---|---|---|
|
Grade School
Edgar A Poe Elementary School |
21 | — | |
|
Middle School
Cooper Middle School |
21 | Not in DB | |
|
High School
Buffalo Grove High School |
214 | Not in DB | |
Property History
| DATE: | EVENT: | PRICE: | SOURCE: |
|---|---|---|---|
| 31 Aug, 2016 | Sold | $368,000 | MRED MLS |
| 30 Jul, 2016 | Under contract | $395,000 | MRED MLS |
| — | Last price change | $399,900 | MRED MLS |
| 24 Jun, 2016 | Listed for sale | $399,900 | MRED MLS |
| 16 May, 2025 | Under contract | $0 | MRED MLS |
| 13 May, 2025 | Listed for sale | $0 | MRED MLS |
Room Specifics
Total Bedrooms: 4
Bedrooms Above Ground: 4
Bedrooms Below Ground: 0
Dimensions: —
Floor Type: Hardwood
Dimensions: —
Floor Type: Hardwood
Dimensions: —
Floor Type: Hardwood
Full Bathrooms: 3
Bathroom Amenities: Double Sink
Bathroom in Basement: 0
Rooms: Eating Area,Foyer
Basement Description: Finished
Other Specifics
| 2 | |
| Concrete Perimeter | |
| Concrete | |
| Deck | |
| — | |
| 74 X 120 | |
| — | |
| Full | |
| Bar-Dry, Hardwood Floors | |
| Double Oven, Range, Dishwasher, Refrigerator, Washer, Dryer, Disposal, Stainless Steel Appliance(s) | |
| Not in DB | |
| Sidewalks, Street Lights, Street Paved | |
| — | |
| — | |
| Wood Burning |
Tax History
| Year | Property Taxes |
|---|---|
| 2016 | $9,268 |
Contact Agent
Nearby Similar Homes
Nearby Sold Comparables
Contact Agent
Listing Provided By
Coldwell Banker Residential Brokerage








