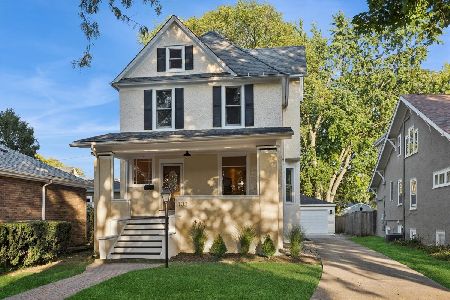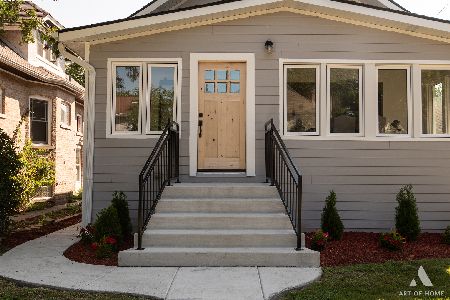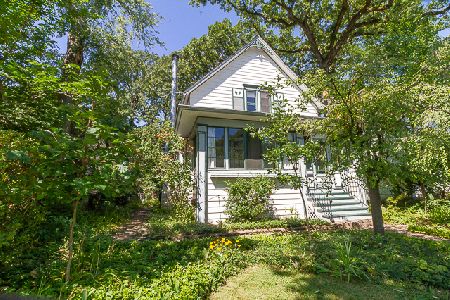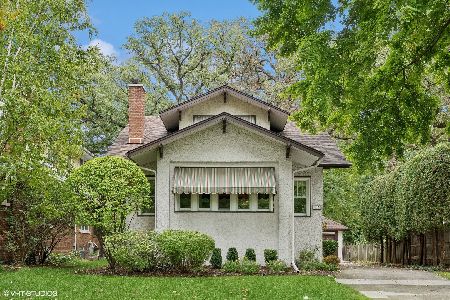106 Keystone Avenue, River Forest, Illinois 60305
$741,500
|
Sold
|
|
| Status: | Closed |
| Sqft: | 3,750 |
| Cost/Sqft: | $210 |
| Beds: | 5 |
| Baths: | 3 |
| Year Built: | 1915 |
| Property Taxes: | $9,472 |
| Days On Market: | 3583 |
| Lot Size: | 0,22 |
Description
Modern meets vintage in this large, open floor plan home which has been completely renovated--truly move in ready. Three bedrooms on first floor plus a large suite on second which can be used as master, kids room, nanny suite or family room. Lower level has family room+ BR/office and full bath-great, bright space! High end finishes such as quartz counters, LG appliances, sandblasted glass, imported tile, modern slab fireplace combined with rustic oak flooring, plaster cove molding and original charm. All new roof, electric, plumbing, boiler, washer, dryer, water heater, closets kitchen, baths, windows, fireplace and more. Great convenient neighborhood in highly rated Lincoln school district. Three levels of living, large deck and yard, mudroom. You won't find another house in this price point in River Forest that has been completely done! Local, well-established builder.
Property Specifics
| Single Family | |
| — | |
| — | |
| 1915 | |
| Full | |
| — | |
| No | |
| 0.22 |
| Cook | |
| — | |
| 0 / Not Applicable | |
| None | |
| Lake Michigan | |
| Public Sewer | |
| 09120476 | |
| 15123110220000 |
Nearby Schools
| NAME: | DISTRICT: | DISTANCE: | |
|---|---|---|---|
|
Grade School
Lincoln Elementary School |
90 | — | |
|
Middle School
Roosevelt School |
90 | Not in DB | |
|
High School
Oak Park & River Forest High Sch |
200 | Not in DB | |
Property History
| DATE: | EVENT: | PRICE: | SOURCE: |
|---|---|---|---|
| 7 Apr, 2016 | Sold | $741,500 | MRED MLS |
| 12 Feb, 2016 | Under contract | $789,000 | MRED MLS |
| 20 Jan, 2016 | Listed for sale | $789,000 | MRED MLS |
Room Specifics
Total Bedrooms: 5
Bedrooms Above Ground: 5
Bedrooms Below Ground: 0
Dimensions: —
Floor Type: Hardwood
Dimensions: —
Floor Type: Hardwood
Dimensions: —
Floor Type: Hardwood
Dimensions: —
Floor Type: —
Full Bathrooms: 3
Bathroom Amenities: Separate Shower
Bathroom in Basement: 1
Rooms: Bedroom 5,Mud Room,Storage,Heated Sun Room
Basement Description: Finished
Other Specifics
| 2 | |
| Concrete Perimeter | |
| Asphalt | |
| Deck | |
| — | |
| 50X183 | |
| Finished | |
| Full | |
| Skylight(s), Hardwood Floors, First Floor Bedroom, First Floor Full Bath | |
| Range, Microwave, Dishwasher, Refrigerator | |
| Not in DB | |
| — | |
| — | |
| — | |
| Wood Burning Stove |
Tax History
| Year | Property Taxes |
|---|---|
| 2016 | $9,472 |
Contact Agent
Nearby Similar Homes
Nearby Sold Comparables
Contact Agent
Listing Provided By
Nexus Chicago Realty Group, LLC










