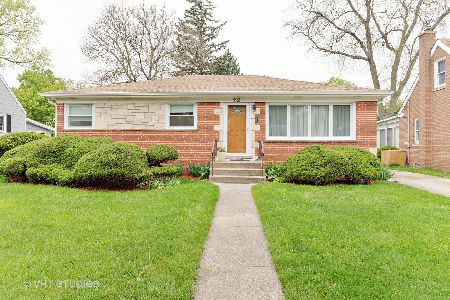106 Main Street, Mount Prospect, Illinois 60056
$200,000
|
Sold
|
|
| Status: | Closed |
| Sqft: | 1,257 |
| Cost/Sqft: | $158 |
| Beds: | 4 |
| Baths: | 1 |
| Year Built: | 1954 |
| Property Taxes: | $5,982 |
| Days On Market: | 3514 |
| Lot Size: | 0,16 |
Description
HERE YOU GO!! Reasonable price, well maintained, Brick Cape Cod with plaster walls and hardwood floors. All appliances stay. Recently remodeled bathroom. 2 Bedrooms upstairs, 2 bedrooms on the first floor. 1st floor bedroom has been used as a dining room. Full basement with washer and dryer. Detached two car garage with a turn around concrete pad allowing easy access to Main St. Seller is looking for a FAST SALE, Quick close!! Don't let this value pass you by!!
Property Specifics
| Single Family | |
| — | |
| Bungalow | |
| 1954 | |
| Full | |
| BUNGALOW | |
| No | |
| 0.16 |
| Cook | |
| — | |
| 0 / Not Applicable | |
| None | |
| Public | |
| Public Sewer | |
| 09248891 | |
| 03343230190000 |
Nearby Schools
| NAME: | DISTRICT: | DISTANCE: | |
|---|---|---|---|
|
Grade School
Fairview Elementary School |
57 | — | |
|
Middle School
Lincoln Junior High School |
57 | Not in DB | |
|
High School
Prospect High School |
214 | Not in DB | |
Property History
| DATE: | EVENT: | PRICE: | SOURCE: |
|---|---|---|---|
| 1 Aug, 2016 | Sold | $200,000 | MRED MLS |
| 13 Jun, 2016 | Under contract | $199,000 | MRED MLS |
| 6 Jun, 2016 | Listed for sale | $199,000 | MRED MLS |
Room Specifics
Total Bedrooms: 4
Bedrooms Above Ground: 4
Bedrooms Below Ground: 0
Dimensions: —
Floor Type: Hardwood
Dimensions: —
Floor Type: Carpet
Dimensions: —
Floor Type: Carpet
Full Bathrooms: 1
Bathroom Amenities: —
Bathroom in Basement: 0
Rooms: No additional rooms
Basement Description: Unfinished
Other Specifics
| 2 | |
| Concrete Perimeter | |
| Concrete | |
| Patio | |
| — | |
| 50 X 142 | |
| — | |
| None | |
| Hardwood Floors, First Floor Full Bath | |
| Range, Refrigerator, Washer, Dryer | |
| Not in DB | |
| Sidewalks, Street Lights, Street Paved | |
| — | |
| — | |
| — |
Tax History
| Year | Property Taxes |
|---|---|
| 2016 | $5,982 |
Contact Agent
Nearby Similar Homes
Nearby Sold Comparables
Contact Agent
Listing Provided By
RE/MAX of Barrington







