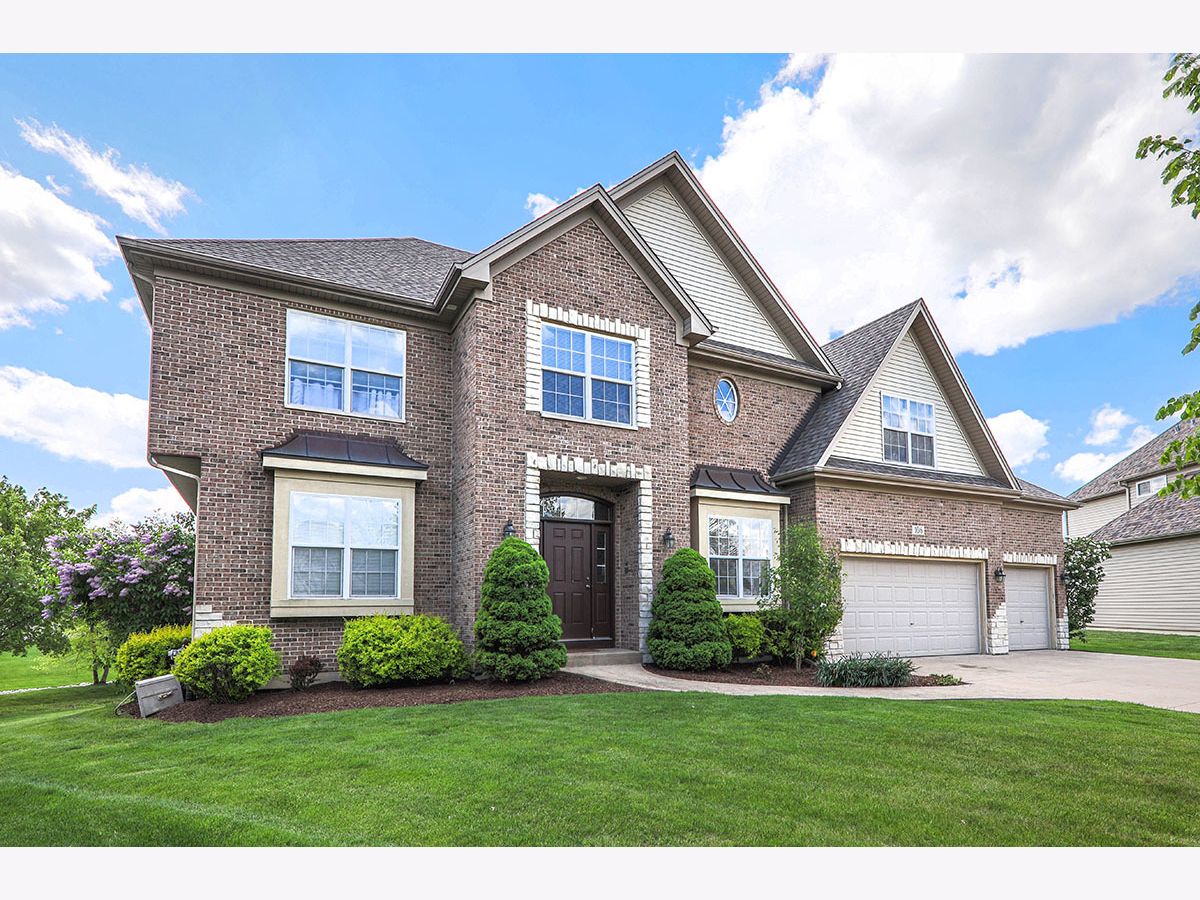106 Meadows Court, Oswego, Illinois 60543
$460,000
|
Sold
|
|
| Status: | Closed |
| Sqft: | 3,673 |
| Cost/Sqft: | $128 |
| Beds: | 4 |
| Baths: | 4 |
| Year Built: | 2006 |
| Property Taxes: | $12,579 |
| Days On Market: | 1728 |
| Lot Size: | 0,45 |
Description
Beautiful Floor Plan, NEW Roof, Oversized Lot .44 Acres , POND VIEW, and Close Proximity to Schools Makes This Oswego Gem a Winner! Towering 2 Story Foyer w/Turned Staircase Leads You to The Heart of The Home - Gourmet Kitchen Featuring Hardwood Floors, SS Appliances, Island w/Breakfast Bar, Planners Desk & Sunny Eat-In Area. Wide Open Concept Perfectly Suited For All Occasions. No Walls Separate You From Your Guests As They Gather In The Family Rm w/Gorgeous Hardwood Flrs, Floor to Ceiling Fireplace and Skylights and Delightful Sunroom or Mingle on 2 Tier Deck with Step Down The Custom Patio with/Built in Grill and Fire Pit in the HUGE Yard with Pond Views at Your Next Function. Work from Home? Then the 1st Flr Den/Office Space is Perfect. Upstairs Master Retreat Features Vaulted Ceilings, Large WIC & Full Bath. 2nd Flr is Completed by 3 Additional Spacious Bedrooms & 2 Additional Full Baths. HUGE Unfinished Basement Adds an Additional 1865 Sq Ft with Unlimited Potential and Additional Storage. 3 Car Garage, Concrete Driveway, No HOA Fees, See it Before It's GONE. $5,000 Buyer decorating allowance.
Property Specifics
| Single Family | |
| — | |
| — | |
| 2006 | |
| Full | |
| — | |
| Yes | |
| 0.45 |
| Kendall | |
| Brighton Meadows | |
| — / Not Applicable | |
| None | |
| Public | |
| Public Sewer | |
| 11088668 | |
| 0312105006 |
Nearby Schools
| NAME: | DISTRICT: | DISTANCE: | |
|---|---|---|---|
|
Grade School
Churchill Elementary School |
308 | — | |
|
Middle School
Plank Junior High School |
308 | Not in DB | |
|
High School
Oswego East High School |
308 | Not in DB | |
Property History
| DATE: | EVENT: | PRICE: | SOURCE: |
|---|---|---|---|
| 10 Nov, 2017 | Under contract | $0 | MRED MLS |
| 27 Sep, 2017 | Listed for sale | $0 | MRED MLS |
| 27 Jul, 2021 | Sold | $460,000 | MRED MLS |
| 23 Jun, 2021 | Under contract | $469,000 | MRED MLS |
| — | Last price change | $479,000 | MRED MLS |
| 14 May, 2021 | Listed for sale | $479,000 | MRED MLS |

Room Specifics
Total Bedrooms: 4
Bedrooms Above Ground: 4
Bedrooms Below Ground: 0
Dimensions: —
Floor Type: Carpet
Dimensions: —
Floor Type: Carpet
Dimensions: —
Floor Type: Carpet
Full Bathrooms: 4
Bathroom Amenities: Whirlpool,Separate Shower,Double Sink
Bathroom in Basement: 0
Rooms: Den,Eating Area,Heated Sun Room
Basement Description: Unfinished,Lookout
Other Specifics
| 3 | |
| Concrete Perimeter | |
| Concrete | |
| Deck, Brick Paver Patio, Outdoor Grill, Fire Pit | |
| Cul-De-Sac,Landscaped,Pond(s) | |
| 34X145X187X19X215 | |
| Unfinished | |
| Full | |
| Vaulted/Cathedral Ceilings, Skylight(s), Hardwood Floors, First Floor Laundry | |
| Double Oven, Microwave, Dishwasher, Refrigerator, Washer, Dryer, Disposal, Stainless Steel Appliance(s), Cooktop | |
| Not in DB | |
| Sidewalks, Street Paved | |
| — | |
| — | |
| Attached Fireplace Doors/Screen |
Tax History
| Year | Property Taxes |
|---|---|
| 2021 | $12,579 |
Contact Agent
Nearby Similar Homes
Nearby Sold Comparables
Contact Agent
Listing Provided By
RE/MAX Professionals Select





