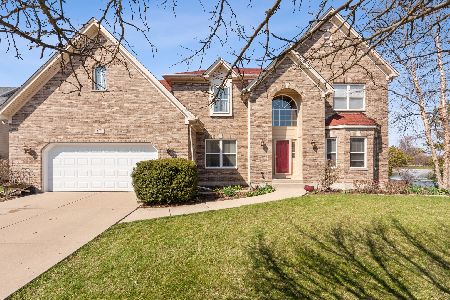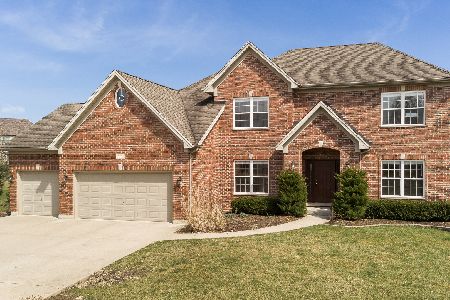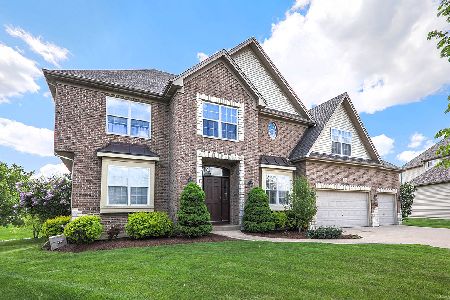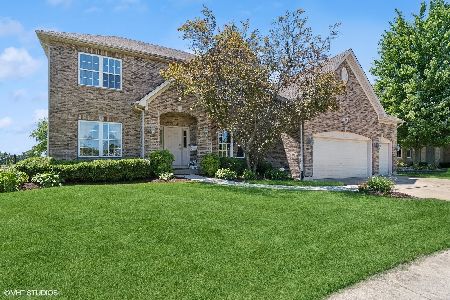473 Treasure Drive, Oswego, Illinois 60543
$335,000
|
Sold
|
|
| Status: | Closed |
| Sqft: | 2,649 |
| Cost/Sqft: | $130 |
| Beds: | 4 |
| Baths: | 3 |
| Year Built: | 2003 |
| Property Taxes: | $9,248 |
| Days On Market: | 2904 |
| Lot Size: | 0,22 |
Description
Welcome to semi-custom quality! This 4 bedroom, brick front home that backs to a pond will not disappoint! The 2 story, vaulted ceiling family room w/ its brick fireplace opens to the kitchen making family time & entertaining a breeze. There are 9 ft ceilings, hardwood, white 6 panel doors & trim, neutral colors & a main floor laundry & office. The kitchen has upgraded Pyramid cabinets, newer appliances, an island, a built in desk/work area, above/below cabinet lighting & a spacious eating area overlooking the pond. Every bedroom has its own walk in closet & ceiling fan/light. The master suite has a tray ceiling, soaker tub & a remodeled ceramic shower. The finished basement has plenty of room for the pool table, theater area and ample storage! Outside the upgraded, custom red stamped concrete driveway welcomes you. Around back is the private yard overlooking the pond, a fire pit and a maintenance free, Envirotile custom, rubber paver patio. This home is packed with upgrades galore!
Property Specifics
| Single Family | |
| — | |
| — | |
| 2003 | |
| Partial | |
| WINDSOR | |
| Yes | |
| 0.22 |
| Kendall | |
| Brighton Meadows | |
| 275 / Annual | |
| Other | |
| Public | |
| Public Sewer | |
| 09864635 | |
| 0312101020 |
Nearby Schools
| NAME: | DISTRICT: | DISTANCE: | |
|---|---|---|---|
|
Grade School
Churchill Elementary School |
308 | — | |
|
Middle School
Plank Junior High School |
308 | Not in DB | |
|
High School
Oswego East High School |
308 | Not in DB | |
Property History
| DATE: | EVENT: | PRICE: | SOURCE: |
|---|---|---|---|
| 3 May, 2018 | Sold | $335,000 | MRED MLS |
| 30 Mar, 2018 | Under contract | $345,000 | MRED MLS |
| 23 Feb, 2018 | Listed for sale | $345,000 | MRED MLS |
Room Specifics
Total Bedrooms: 4
Bedrooms Above Ground: 4
Bedrooms Below Ground: 0
Dimensions: —
Floor Type: Carpet
Dimensions: —
Floor Type: Carpet
Dimensions: —
Floor Type: Carpet
Full Bathrooms: 3
Bathroom Amenities: Separate Shower,Double Sink,Soaking Tub
Bathroom in Basement: 0
Rooms: No additional rooms
Basement Description: Finished,Crawl
Other Specifics
| 2 | |
| — | |
| Concrete,Other | |
| Patio | |
| Pond(s) | |
| 75X130 | |
| — | |
| Full | |
| Vaulted/Cathedral Ceilings, Hardwood Floors, First Floor Laundry | |
| Range, Microwave, Dishwasher, Refrigerator, Disposal | |
| Not in DB | |
| Sidewalks, Street Lights, Street Paved | |
| — | |
| — | |
| Gas Starter |
Tax History
| Year | Property Taxes |
|---|---|
| 2018 | $9,248 |
Contact Agent
Nearby Similar Homes
Nearby Sold Comparables
Contact Agent
Listing Provided By
Baird & Warner








