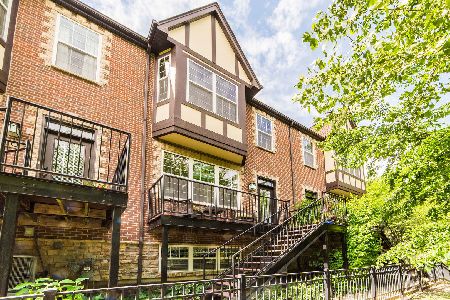106 Myrtle Avenue, Villa Park, Illinois 60181
$305,000
|
Sold
|
|
| Status: | Closed |
| Sqft: | 1,725 |
| Cost/Sqft: | $185 |
| Beds: | 2 |
| Baths: | 3 |
| Year Built: | 2008 |
| Property Taxes: | $5,853 |
| Days On Market: | 2682 |
| Lot Size: | 0,00 |
Description
Rare end townhome located in the newer Luxury Kenilworth Park. This townhome faces the Great Western Trail, offers an open floor plan combined with impressive kitchen with stainless steel appliances and a sunny eat-in breakfast area with sliding Juliet doors. Perfect layout for everyday enjoyment and entertaining. Built-in maple cabinets in living room and kitchen area for extra storage. Upgrades throughout the home. Kitchen has granite countertops, open breakfast bar, and 40" cabinets. Living room has an open layout, and a slate fireplace. Master suite offers walk-in closet, luxury bath with double vanity, separate shower, and large whirlpool tub. Second bedroom has it's own private full bathroom. Large English basement that offers endless other possibilities for an office, studio, or work-out center. 2 car heated garage makes winter driving easier. An easy walk, jog, bike, or drive to outdoor trails, parks, shopping, bus, metra, & restaurants.
Property Specifics
| Condos/Townhomes | |
| 2 | |
| — | |
| 2008 | |
| Full | |
| — | |
| No | |
| — |
| Du Page | |
| Kenilworth Park | |
| 165 / Monthly | |
| Exterior Maintenance,Lawn Care,Snow Removal | |
| Public | |
| Public Sewer | |
| 10092121 | |
| 0610107101 |
Nearby Schools
| NAME: | DISTRICT: | DISTANCE: | |
|---|---|---|---|
|
Grade School
Ardmore Elementary School |
45 | — | |
|
Middle School
Jackson Middle School |
45 | Not in DB | |
|
High School
Willowbrook High School |
88 | Not in DB | |
Property History
| DATE: | EVENT: | PRICE: | SOURCE: |
|---|---|---|---|
| 15 Feb, 2019 | Sold | $305,000 | MRED MLS |
| 14 Dec, 2018 | Under contract | $319,900 | MRED MLS |
| 27 Sep, 2018 | Listed for sale | $319,900 | MRED MLS |
Room Specifics
Total Bedrooms: 2
Bedrooms Above Ground: 2
Bedrooms Below Ground: 0
Dimensions: —
Floor Type: Carpet
Full Bathrooms: 3
Bathroom Amenities: Whirlpool,Separate Shower,Double Sink
Bathroom in Basement: 0
Rooms: Eating Area,Recreation Room
Basement Description: Finished
Other Specifics
| 2 | |
| — | |
| — | |
| — | |
| Corner Lot | |
| 891 SQ. FT. | |
| — | |
| Full | |
| — | |
| Range, Microwave, Dishwasher, Refrigerator, Dryer, Disposal, Stainless Steel Appliance(s) | |
| Not in DB | |
| — | |
| — | |
| — | |
| Attached Fireplace Doors/Screen, Gas Log |
Tax History
| Year | Property Taxes |
|---|---|
| 2019 | $5,853 |
Contact Agent
Nearby Similar Homes
Nearby Sold Comparables
Contact Agent
Listing Provided By
Redfin Corporation




