108 Myrtle Avenue, Villa Park, Illinois 60181
$318,000
|
Sold
|
|
| Status: | Closed |
| Sqft: | 1,725 |
| Cost/Sqft: | $187 |
| Beds: | 2 |
| Baths: | 3 |
| Year Built: | 2008 |
| Property Taxes: | $6,260 |
| Days On Market: | 2060 |
| Lot Size: | 0,00 |
Description
Better than new! Gorgeous townhome in the heart of downtown Villa Park. The open concept living room has a gas fireplace and flows into the beautiful kitchen with maple cabinetry, SS appliances, granite counters, and pretty pendant lighting. Lots of seating at the breakfast bar and island. Additional cabinetry allows for tons of storage. Pretty half bath on main level. Large owner's bedroom has a walk-in closet as well as a second closet, plus a linen closet. Giant en-suite bathroom with skylight and separate shower and soaker tub. Second bedroom has private en-suite bath. Second floor laundry. Cozy lower level family room is great for spreading out. Lovely deck overlooks the Great Western Trail. 2 car garage. Walk to Fuel and Creme, Mike's Meat Market, and More Brewing Company. You will not be disappointed!
Property Specifics
| Condos/Townhomes | |
| 3 | |
| — | |
| 2008 | |
| Partial | |
| — | |
| No | |
| — |
| Du Page | |
| Kenilworth Park | |
| 165 / Monthly | |
| Parking,Insurance,Exterior Maintenance,Lawn Care,Scavenger,Snow Removal | |
| Lake Michigan,Public | |
| Public Sewer, Sewer-Storm | |
| 10742527 | |
| 0610107102 |
Nearby Schools
| NAME: | DISTRICT: | DISTANCE: | |
|---|---|---|---|
|
Grade School
Ardmore Elementary School |
45 | — | |
|
Middle School
Jackson Middle School |
45 | Not in DB | |
|
High School
Willowbrook High School |
88 | Not in DB | |
Property History
| DATE: | EVENT: | PRICE: | SOURCE: |
|---|---|---|---|
| 27 Jul, 2020 | Sold | $318,000 | MRED MLS |
| 12 Jun, 2020 | Under contract | $323,000 | MRED MLS |
| 10 Jun, 2020 | Listed for sale | $323,000 | MRED MLS |
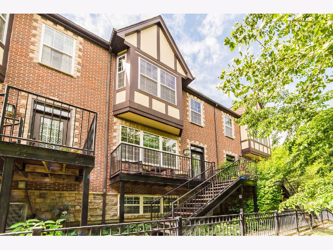
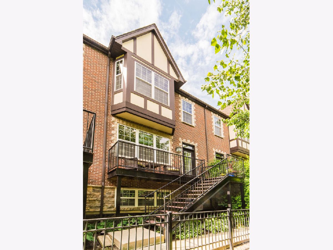
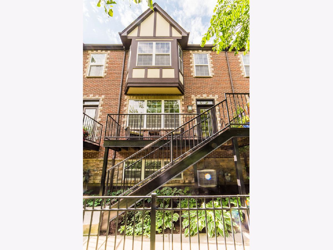
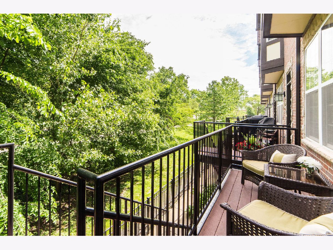
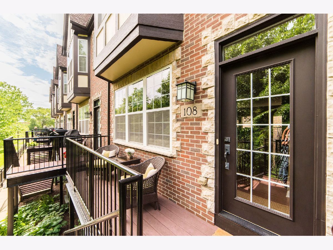
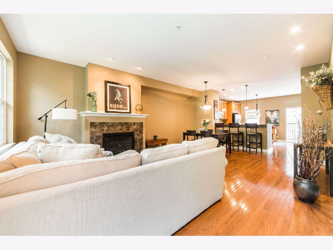
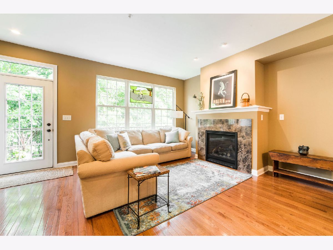
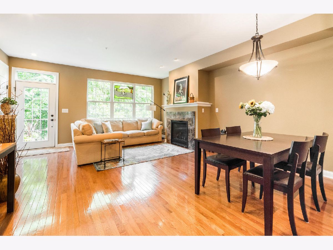
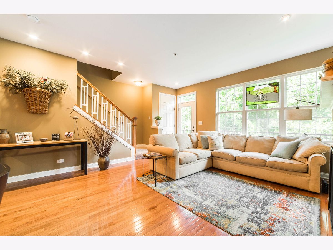
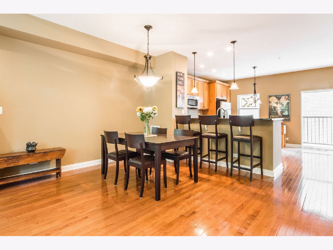
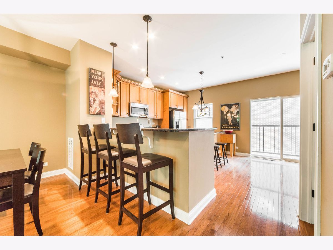
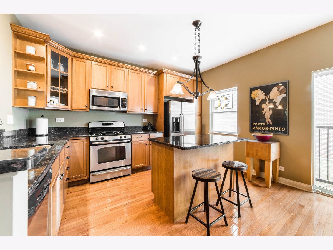
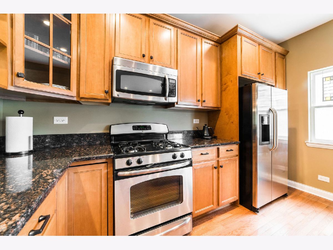
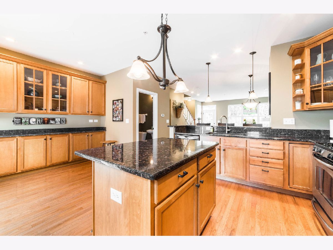
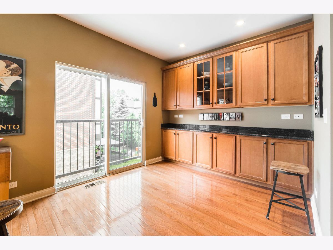
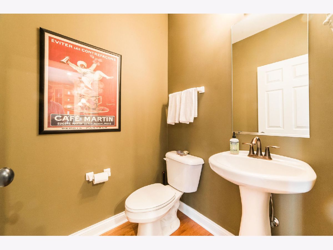
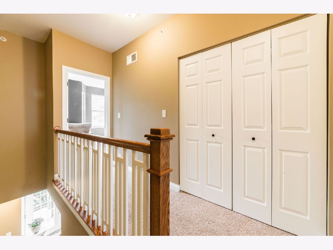
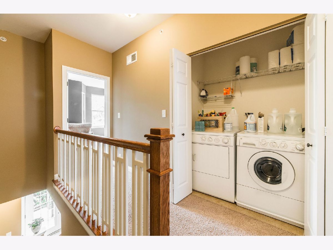
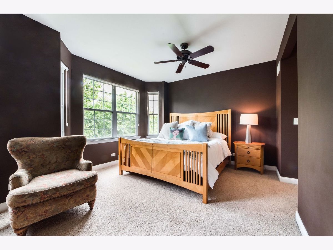
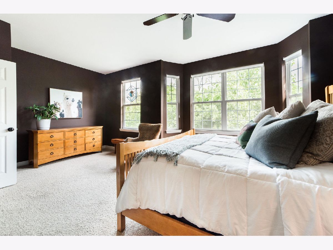
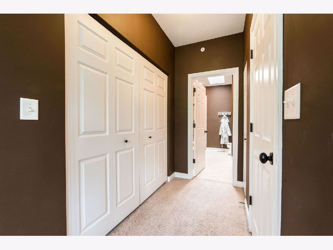
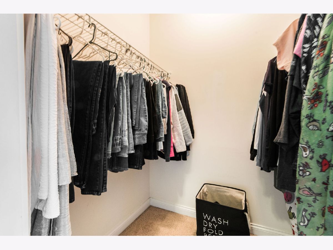
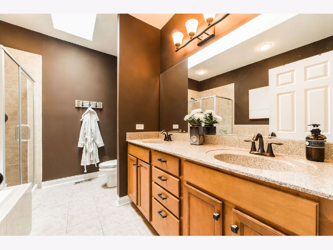
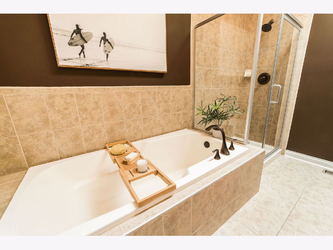
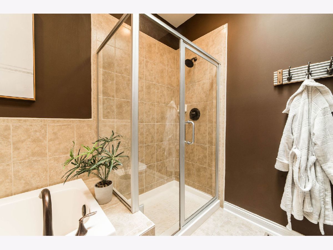
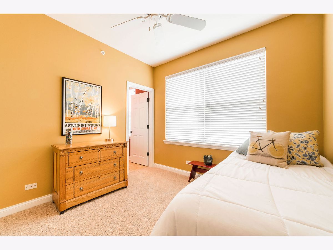
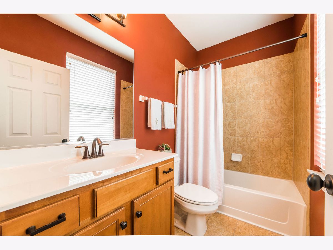
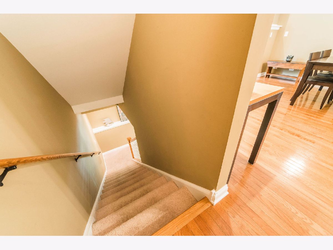
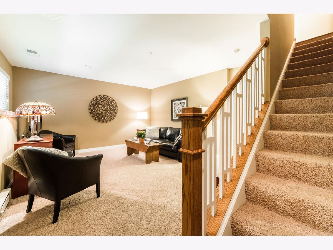
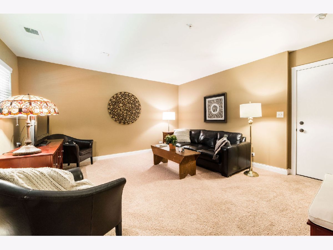
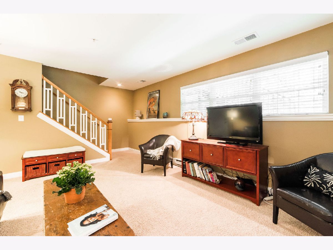
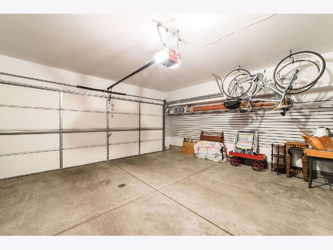
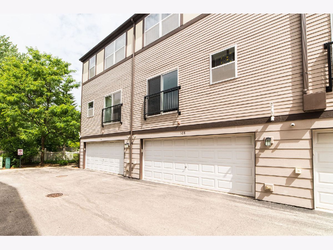
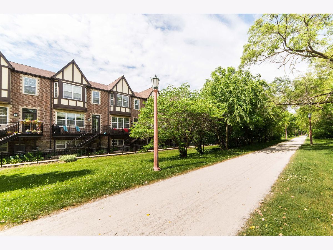
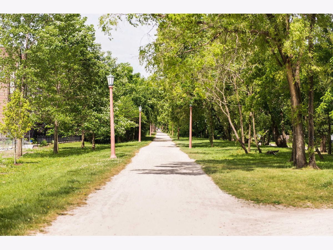
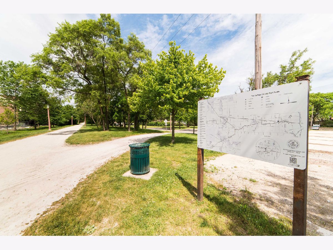
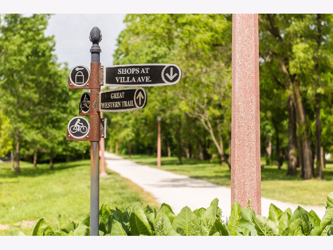
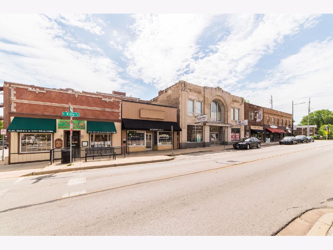
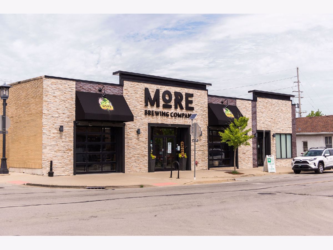
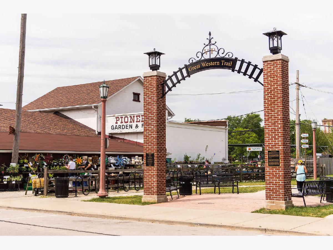
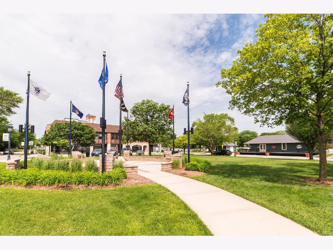
Room Specifics
Total Bedrooms: 2
Bedrooms Above Ground: 2
Bedrooms Below Ground: 0
Dimensions: —
Floor Type: Carpet
Full Bathrooms: 3
Bathroom Amenities: Separate Shower,Soaking Tub
Bathroom in Basement: 0
Rooms: Walk In Closet
Basement Description: Finished
Other Specifics
| 2 | |
| — | |
| — | |
| Deck | |
| — | |
| 20X44 | |
| — | |
| Full | |
| Vaulted/Cathedral Ceilings, Skylight(s), Hardwood Floors, Second Floor Laundry, Walk-In Closet(s) | |
| Range, Microwave, Dishwasher, Refrigerator, Washer, Dryer, Disposal, Stainless Steel Appliance(s) | |
| Not in DB | |
| — | |
| — | |
| Park | |
| Gas Log, Heatilator |
Tax History
| Year | Property Taxes |
|---|---|
| 2020 | $6,260 |
Contact Agent
Nearby Similar Homes
Nearby Sold Comparables
Contact Agent
Listing Provided By
J.W. Reedy Realty



