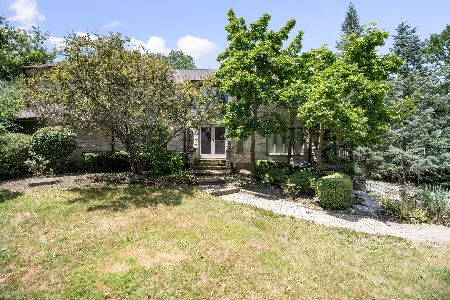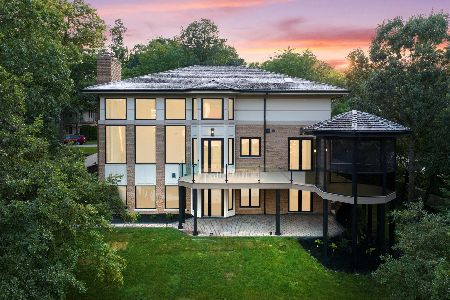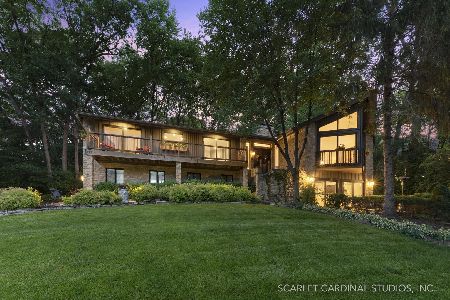106 Oak Ridge Drive, Burr Ridge, Illinois 60527
$700,000
|
Sold
|
|
| Status: | Closed |
| Sqft: | 8,292 |
| Cost/Sqft: | $87 |
| Beds: | 5 |
| Baths: | 4 |
| Year Built: | 1984 |
| Property Taxes: | $15,056 |
| Days On Market: | 2059 |
| Lot Size: | 1,20 |
Description
Your dream has come true for this amazing custom ranch in a private and secluded setting on an acre of spectacular natural landscaping! Five bedrooms and 3.5 newer bathrooms are complimented by spectacular living areas great for entertaining. Over 8200 sq ft of living area which includes a walk-out lower level. Special features include wood plank and vaulted ceilings with skylights, two stone fireplaces and wall of windows bringing outside nature in! Breathtaking views from multiple decks, patios and the scenic backyard. The brick paver driveway leads to an oversized three car garage with cabinets galore! Gated community too! This home must be seen to be appreciated!
Property Specifics
| Single Family | |
| — | |
| Walk-Out Ranch | |
| 1984 | |
| Walkout | |
| — | |
| Yes | |
| 1.2 |
| Du Page | |
| — | |
| 380 / Monthly | |
| Insurance,Security,Other | |
| Lake Michigan | |
| Public Sewer, Sewer-Storm | |
| 10745809 | |
| 1001306003 |
Nearby Schools
| NAME: | DISTRICT: | DISTANCE: | |
|---|---|---|---|
|
Grade School
Anne M Jeans Elementary School |
180 | — | |
|
Middle School
Burr Ridge Middle School |
180 | Not in DB | |
|
High School
Hinsdale South High School |
86 | Not in DB | |
Property History
| DATE: | EVENT: | PRICE: | SOURCE: |
|---|---|---|---|
| 1 Oct, 2020 | Sold | $700,000 | MRED MLS |
| 8 Jul, 2020 | Under contract | $719,000 | MRED MLS |
| 12 Jun, 2020 | Listed for sale | $719,000 | MRED MLS |
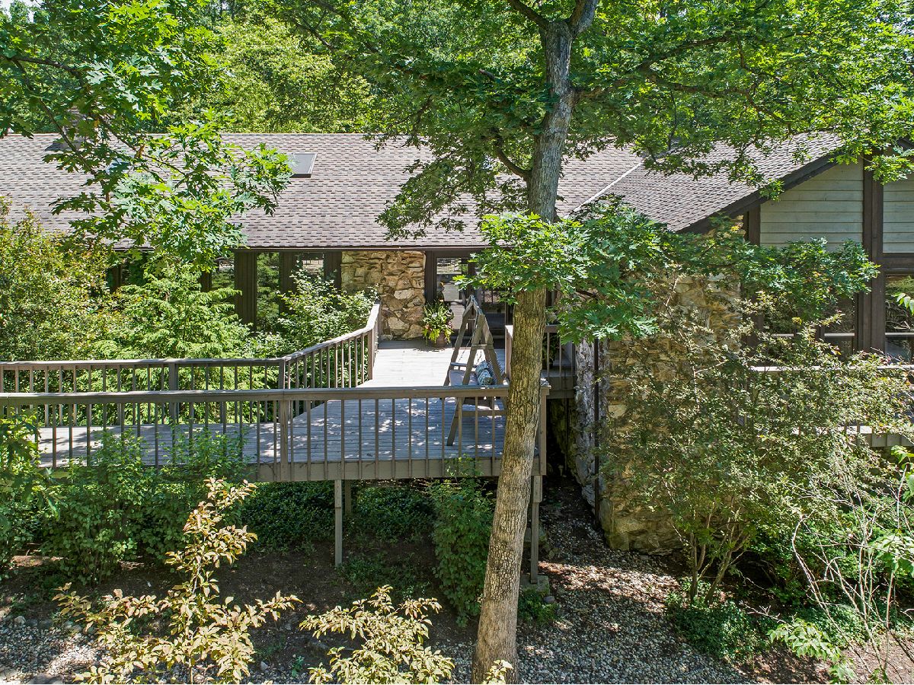
















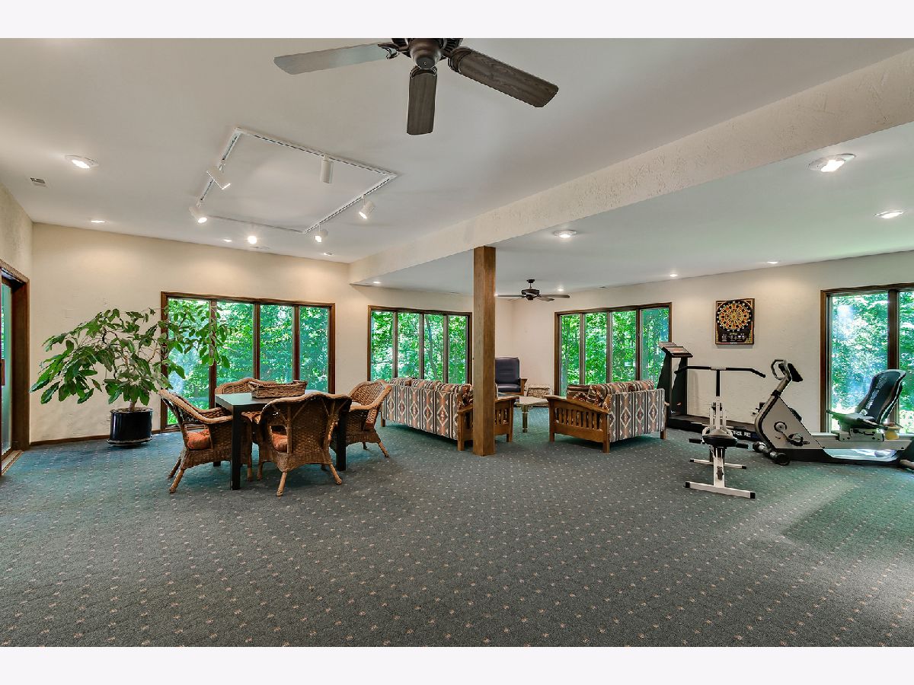













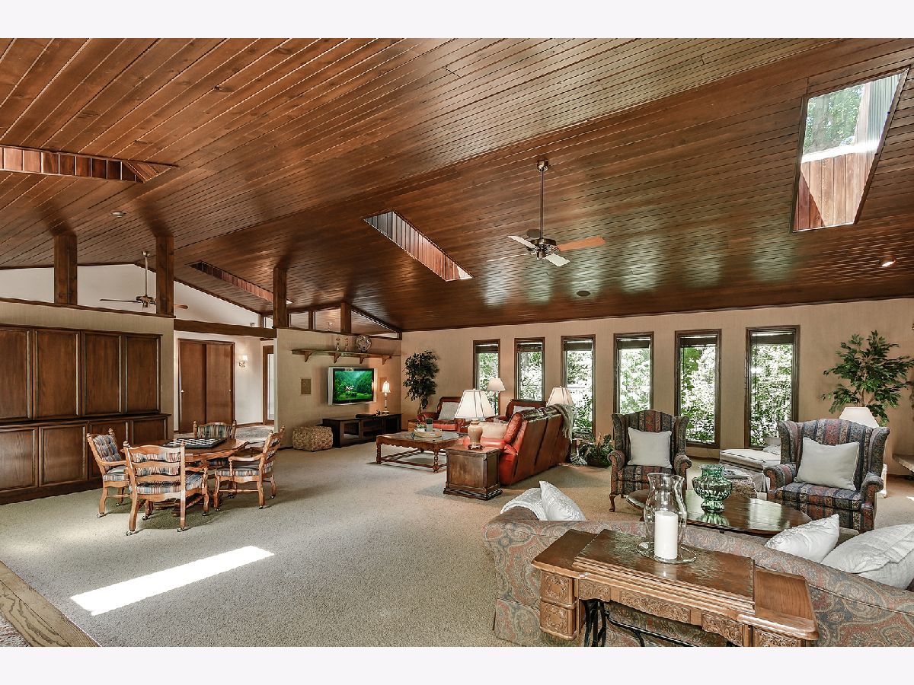

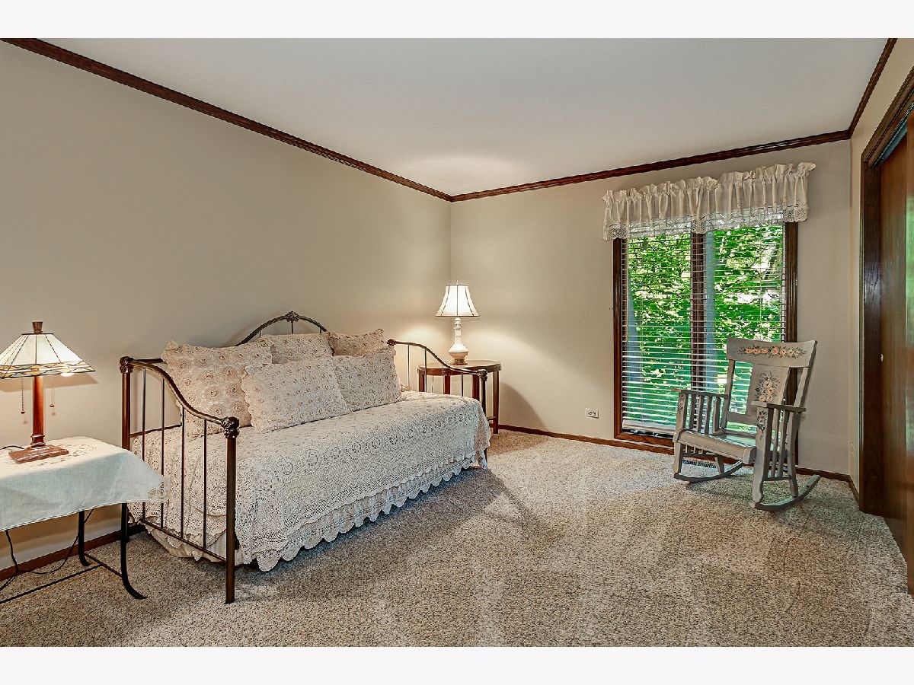

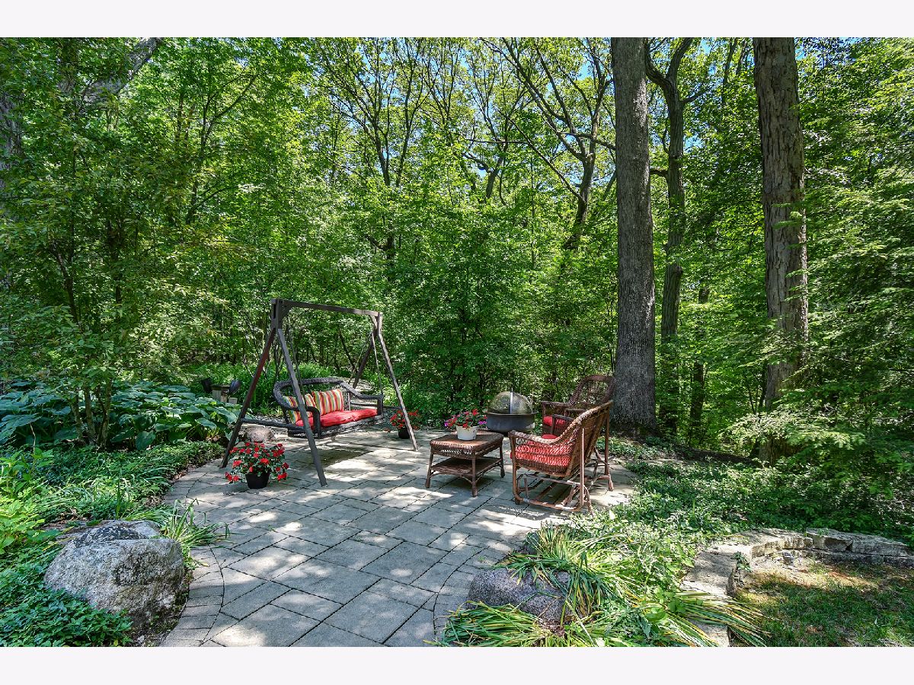
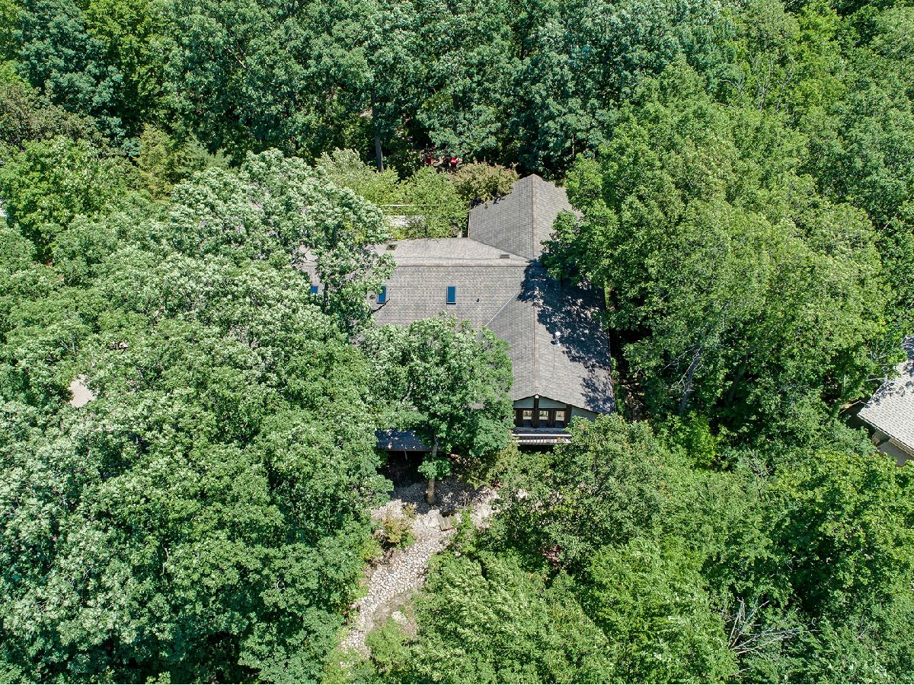

Room Specifics
Total Bedrooms: 5
Bedrooms Above Ground: 5
Bedrooms Below Ground: 0
Dimensions: —
Floor Type: Carpet
Dimensions: —
Floor Type: Carpet
Dimensions: —
Floor Type: Carpet
Dimensions: —
Floor Type: —
Full Bathrooms: 4
Bathroom Amenities: Whirlpool,Separate Shower,Double Sink
Bathroom in Basement: 1
Rooms: Mud Room,Bedroom 5,Terrace,Den,Foyer,Office,Great Room,Storage,Deck,Recreation Room
Basement Description: Finished,Exterior Access
Other Specifics
| 3 | |
| Concrete Perimeter | |
| Brick | |
| Balcony, Deck, Patio, Hot Tub, Brick Paver Patio, Storms/Screens | |
| Irregular Lot,Landscaped,Stream(s),Wooded | |
| 155X298X135X263 | |
| Full,Unfinished | |
| Full | |
| Vaulted/Cathedral Ceilings, Skylight(s), Bar-Wet, Hardwood Floors, First Floor Bedroom, First Floor Laundry | |
| Microwave, Dishwasher, Refrigerator, Bar Fridge, Washer, Dryer, Disposal, Trash Compactor, Cooktop, Built-In Oven | |
| Not in DB | |
| Curbs, Gated, Street Lights, Street Paved | |
| — | |
| — | |
| Wood Burning, Gas Starter |
Tax History
| Year | Property Taxes |
|---|---|
| 2020 | $15,056 |
Contact Agent
Nearby Similar Homes
Nearby Sold Comparables
Contact Agent
Listing Provided By
@properties

