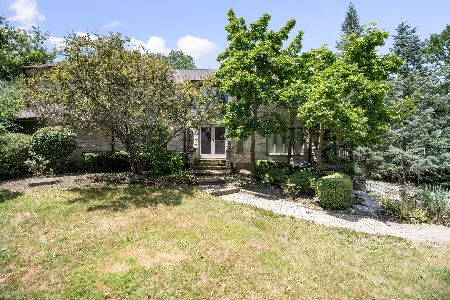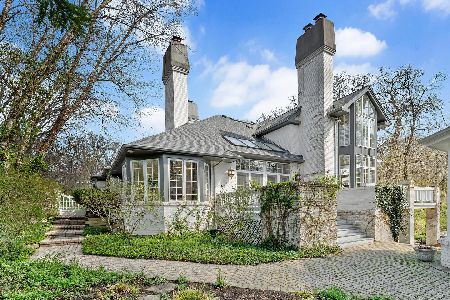124 Oak Ridge Drive, Burr Ridge, Illinois 60527
$828,400
|
Sold
|
|
| Status: | Closed |
| Sqft: | 3,921 |
| Cost/Sqft: | $217 |
| Beds: | 4 |
| Baths: | 5 |
| Year Built: | 1985 |
| Property Taxes: | $13,139 |
| Days On Market: | 4853 |
| Lot Size: | 1,07 |
Description
Exquisite Finishes adorn this Country French home, situated on a Wooded Acre+ in Private Community * Kitchen, Baths, Flooring, Trim, Lighting etc New since 2007 * Kitchen w/ Chocolate Glaze Cherry Cabinetry, Wolf, Sub-Zero, Travertine, Granite, & more * 2 Wet bars * 4 Fireplaces * 3 Private Suites up * Walk out Lower level w/ bath, bedroom, exercise rm, rec rm * 4 car garage* Gazebo, deck & patio, Wooded Paradise
Property Specifics
| Single Family | |
| — | |
| — | |
| 1985 | |
| Full,Walkout | |
| — | |
| No | |
| 1.07 |
| Du Page | |
| Oak Ridge Creek | |
| 340 / Monthly | |
| Insurance,Security,Other | |
| Lake Michigan,Public | |
| Public Sewer, Sewer-Storm | |
| 08183076 | |
| 1001306008 |
Nearby Schools
| NAME: | DISTRICT: | DISTANCE: | |
|---|---|---|---|
|
Grade School
Anne M Jeans Elementary School |
180 | — | |
|
Middle School
Burr Ridge Middle School |
180 | Not in DB | |
|
High School
Hinsdale South High School |
86 | Not in DB | |
Property History
| DATE: | EVENT: | PRICE: | SOURCE: |
|---|---|---|---|
| 20 Mar, 2013 | Sold | $828,400 | MRED MLS |
| 6 Feb, 2013 | Under contract | $849,000 | MRED MLS |
| 18 Oct, 2012 | Listed for sale | $849,000 | MRED MLS |
| 5 Feb, 2015 | Sold | $763,500 | MRED MLS |
| 17 Dec, 2014 | Under contract | $799,000 | MRED MLS |
| 10 Jun, 2014 | Listed for sale | $799,000 | MRED MLS |
Room Specifics
Total Bedrooms: 4
Bedrooms Above Ground: 4
Bedrooms Below Ground: 0
Dimensions: —
Floor Type: Carpet
Dimensions: —
Floor Type: Carpet
Dimensions: —
Floor Type: Carpet
Full Bathrooms: 5
Bathroom Amenities: Whirlpool,Separate Shower,Double Sink
Bathroom in Basement: 1
Rooms: Den,Exercise Room,Foyer,Recreation Room
Basement Description: Finished,Exterior Access
Other Specifics
| 4 | |
| Concrete Perimeter | |
| Concrete,Side Drive | |
| Deck, Gazebo, Brick Paver Patio | |
| Landscaped,Wooded | |
| 143 X 379 X 135 X 322 | |
| Unfinished | |
| Full | |
| Vaulted/Cathedral Ceilings, Skylight(s), Bar-Wet, Hardwood Floors, In-Law Arrangement, First Floor Laundry | |
| Double Oven, Microwave, Dishwasher, High End Refrigerator, Bar Fridge, Freezer, Washer, Dryer, Disposal, Stainless Steel Appliance(s), Wine Refrigerator | |
| Not in DB | |
| Street Lights, Street Paved | |
| — | |
| — | |
| Double Sided, Wood Burning, Gas Log, Gas Starter |
Tax History
| Year | Property Taxes |
|---|---|
| 2013 | $13,139 |
| 2015 | $14,021 |
Contact Agent
Nearby Similar Homes
Nearby Sold Comparables
Contact Agent
Listing Provided By
john greene Realtor









