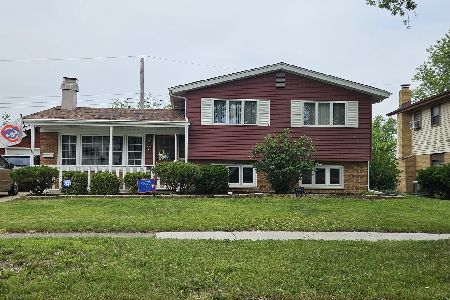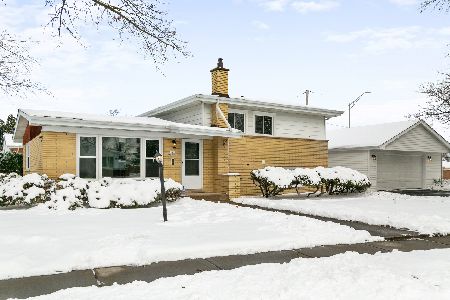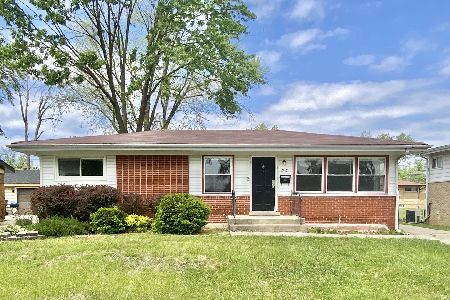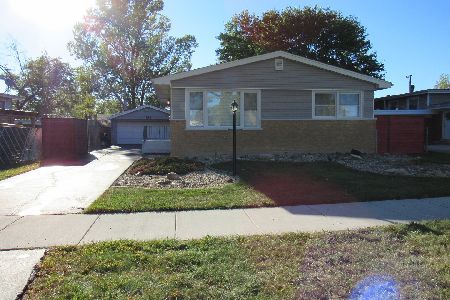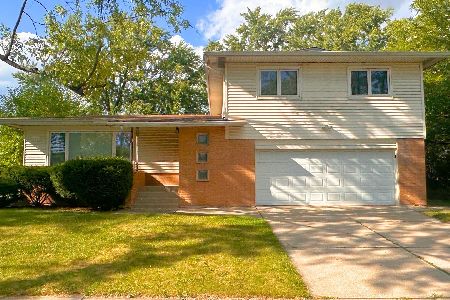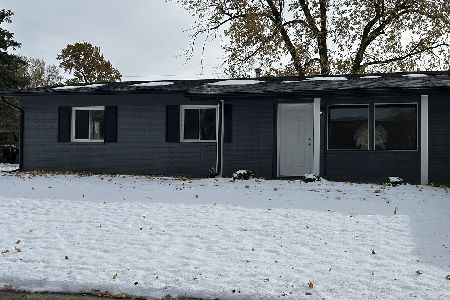106 Pamela Drive, Chicago Heights, Illinois 60411
$220,000
|
Sold
|
|
| Status: | Closed |
| Sqft: | 1,385 |
| Cost/Sqft: | $159 |
| Beds: | 3 |
| Baths: | 2 |
| Year Built: | 1959 |
| Property Taxes: | $4,845 |
| Days On Market: | 1562 |
| Lot Size: | 0,20 |
Description
You will fall in love with this Brick Ranch home. Well maintained and loved 3 bedrooms 2 baths. Great layout for entertaining, kitchen opens to dinning room and family room. Updated kitchen with granite counter tops and stainless steel appliances. Cozy family room with a fireplace. Wait until you see this HUGE finished basement with a rec room, 1 bedroom, bath and plenty of storage area. The dinning room with sliding doors leads to a beautiful patio with a pergola. Not your average size yard, ready for your summer enjoyments. Oversize driveway and 2 car garage with 2 overhead doors. Furnace and Central air were installed in 2020. Move right in and enjoy! Schedule your private showing.
Property Specifics
| Single Family | |
| — | |
| — | |
| 1959 | |
| — | |
| — | |
| No | |
| 0.2 |
| Cook | |
| — | |
| — / Not Applicable | |
| — | |
| — | |
| — | |
| 11253929 | |
| 32084080260000 |
Property History
| DATE: | EVENT: | PRICE: | SOURCE: |
|---|---|---|---|
| 31 Dec, 2021 | Sold | $220,000 | MRED MLS |
| 29 Oct, 2021 | Under contract | $219,900 | MRED MLS |
| 23 Oct, 2021 | Listed for sale | $219,900 | MRED MLS |


















































Room Specifics
Total Bedrooms: 4
Bedrooms Above Ground: 3
Bedrooms Below Ground: 1
Dimensions: —
Floor Type: —
Dimensions: —
Floor Type: —
Dimensions: —
Floor Type: —
Full Bathrooms: 2
Bathroom Amenities: —
Bathroom in Basement: 1
Rooms: —
Basement Description: Finished
Other Specifics
| 2 | |
| — | |
| Asphalt | |
| — | |
| — | |
| 61X150X64X133 | |
| — | |
| — | |
| — | |
| — | |
| Not in DB | |
| — | |
| — | |
| — | |
| — |
Tax History
| Year | Property Taxes |
|---|---|
| 2021 | $4,845 |
Contact Agent
Nearby Similar Homes
Nearby Sold Comparables
Contact Agent
Listing Provided By
Re/Max Ultimate Professionals

