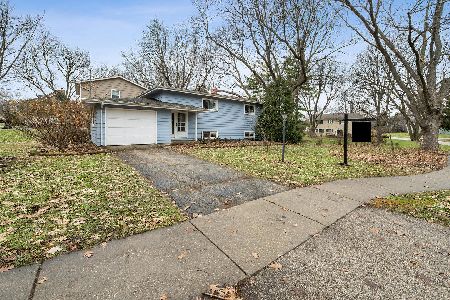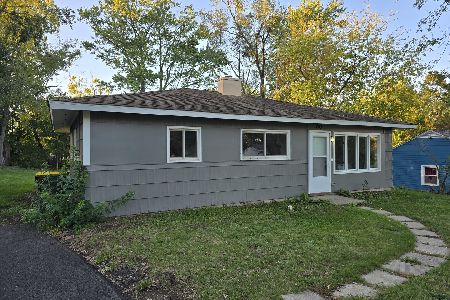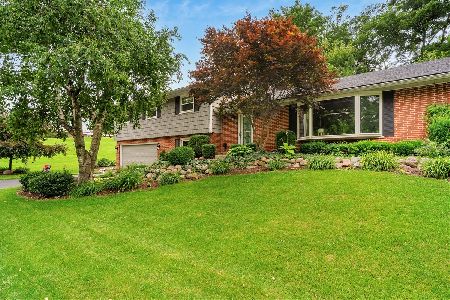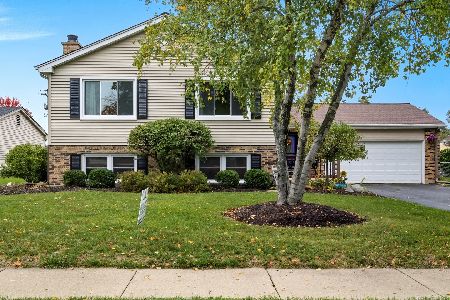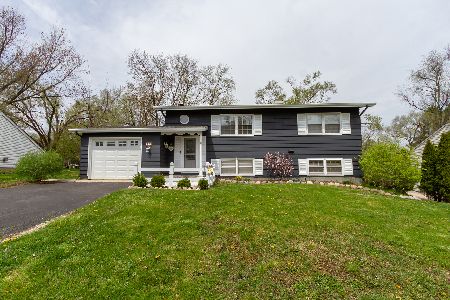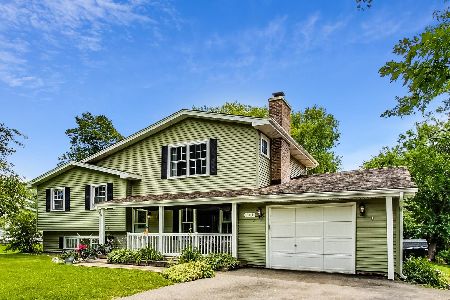106 Perth Road, Cary, Illinois 60013
$178,000
|
Sold
|
|
| Status: | Closed |
| Sqft: | 1,728 |
| Cost/Sqft: | $107 |
| Beds: | 4 |
| Baths: | 2 |
| Year Built: | 1962 |
| Property Taxes: | $4,770 |
| Days On Market: | 3603 |
| Lot Size: | 0,24 |
Description
Home Is Move in Ready!!! Charming and Updated Bi Level in the Heart of Brigadoon. Just a few blocks to downtown, the train and top rated Cary Schools. Slate Front Porch to New entry door to the awesome foyer with Wrought Iron Railing and Solid Oak Staircase and Floors that were just refinished in the Living room and all the bedrooms! Fireplace in Living room with beamed clg & Sliding door out to deck! Lower Level features slate tile in the Spacious Updated kitchen with Maple Cabinets, Tile backsplash and stainless appliances all open onto the family room. 4th BR or Office with Built in shelving & desk area plus a 2nd full bath, Laundry room, New Hot Water Htr, GFA & CA, New Architectural Shingled Roof, Completely repainted Interior & exterior! Foyer Access to the oversized 1+ car garage w/attached Green House in backyard. Professionally landscaped and move in ready! Can close quickly! The location to train is perfect for commuters! Impressive!
Property Specifics
| Single Family | |
| — | |
| Bi-Level | |
| 1962 | |
| None | |
| BI LEVEL | |
| No | |
| 0.24 |
| Mc Henry | |
| Brigadoon | |
| 0 / Not Applicable | |
| None | |
| Public | |
| Public Sewer | |
| 09161027 | |
| 1913255021 |
Nearby Schools
| NAME: | DISTRICT: | DISTANCE: | |
|---|---|---|---|
|
Grade School
Briargate Elementary School |
26 | — | |
|
Middle School
Cary Junior High School |
26 | Not in DB | |
|
High School
Cary-grove Community High School |
155 | Not in DB | |
Property History
| DATE: | EVENT: | PRICE: | SOURCE: |
|---|---|---|---|
| 9 Jul, 2016 | Sold | $178,000 | MRED MLS |
| 14 May, 2016 | Under contract | $185,000 | MRED MLS |
| — | Last price change | $189,900 | MRED MLS |
| 9 Mar, 2016 | Listed for sale | $195,000 | MRED MLS |
| 17 May, 2024 | Sold | $330,000 | MRED MLS |
| 23 Apr, 2024 | Under contract | $325,000 | MRED MLS |
| 18 Apr, 2024 | Listed for sale | $325,000 | MRED MLS |
Room Specifics
Total Bedrooms: 4
Bedrooms Above Ground: 4
Bedrooms Below Ground: 0
Dimensions: —
Floor Type: Hardwood
Dimensions: —
Floor Type: Hardwood
Dimensions: —
Floor Type: Carpet
Full Bathrooms: 2
Bathroom Amenities: —
Bathroom in Basement: 0
Rooms: Deck
Basement Description: None
Other Specifics
| 1 | |
| Concrete Perimeter | |
| Asphalt | |
| Deck, Porch, Greenhouse, Storms/Screens | |
| Landscaped,Wooded | |
| 71 X 145 X 84 X 143 | |
| Unfinished | |
| None | |
| Hardwood Floors, In-Law Arrangement, First Floor Full Bath | |
| Range, Microwave, Dishwasher, Refrigerator, Washer, Dryer, Disposal | |
| Not in DB | |
| Sidewalks, Street Lights, Street Paved | |
| — | |
| — | |
| Wood Burning |
Tax History
| Year | Property Taxes |
|---|---|
| 2016 | $4,770 |
| 2024 | $5,889 |
Contact Agent
Nearby Similar Homes
Nearby Sold Comparables
Contact Agent
Listing Provided By
RE/MAX Unlimited Northwest

