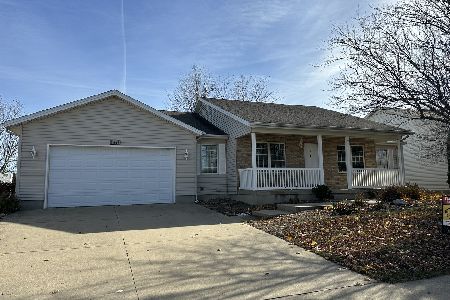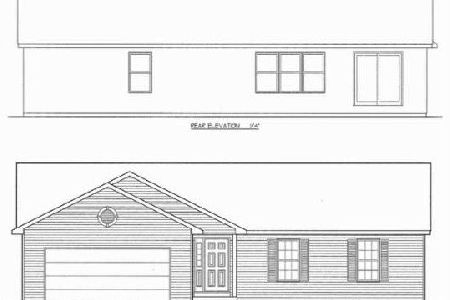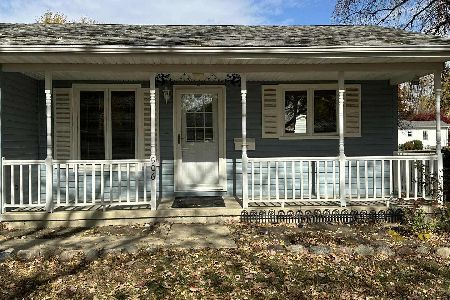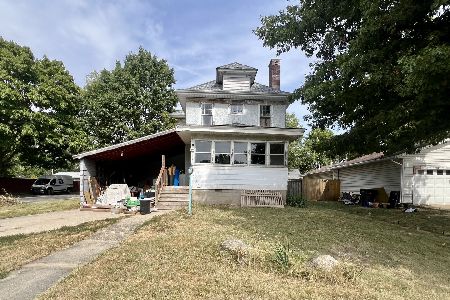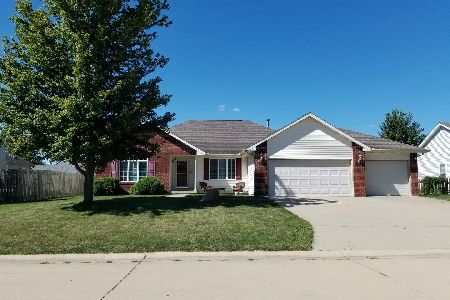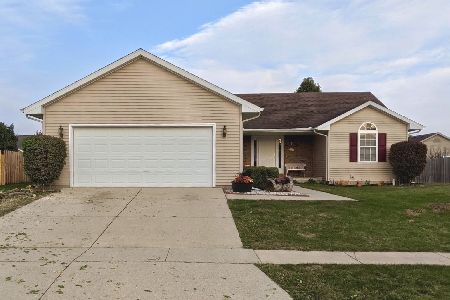106 Raccoon Rd, Villa Grove, Illinois 61956
$150,000
|
Sold
|
|
| Status: | Closed |
| Sqft: | 1,744 |
| Cost/Sqft: | $89 |
| Beds: | 3 |
| Baths: | 2 |
| Year Built: | 2003 |
| Property Taxes: | $3,674 |
| Days On Market: | 4572 |
| Lot Size: | 0,00 |
Description
Wonderful Master Suite! Measurement includes 11x 8 sitting area near window, large master bath with skylight, water closet, and jetted tub. Kitchen has breakfast bar, pantry and lots of counter space. LR has gas log fireplace and 2 sky llights (all with remote controlled blinds, remote open and rain sensor). Sliding doors to deck from the breakfast nook. Raised ceiling in Dining room. Outside the yard is completely fenced, front and back. Mature plantings of various types, raised garden beds, and additional gravelled drive with space for camper, boat and aditional parking. Quality home with attention to detail.
Property Specifics
| Single Family | |
| — | |
| Ranch | |
| 2003 | |
| None | |
| — | |
| No | |
| — |
| Douglas | |
| Pheasant Pointe | |
| 0 / — | |
| — | |
| Public | |
| Public Sewer | |
| 09422907 | |
| 040302102006 |
Nearby Schools
| NAME: | DISTRICT: | DISTANCE: | |
|---|---|---|---|
|
Grade School
Villagrove |
CUSD | — | |
|
Middle School
Villagrove |
CUSD | Not in DB | |
|
High School
Villagrove |
CUSD | Not in DB | |
Property History
| DATE: | EVENT: | PRICE: | SOURCE: |
|---|---|---|---|
| 3 Jul, 2013 | Sold | $150,000 | MRED MLS |
| 22 May, 2013 | Under contract | $154,900 | MRED MLS |
| 19 May, 2013 | Listed for sale | $154,900 | MRED MLS |
Room Specifics
Total Bedrooms: 3
Bedrooms Above Ground: 3
Bedrooms Below Ground: 0
Dimensions: —
Floor Type: Carpet
Dimensions: —
Floor Type: Carpet
Full Bathrooms: 2
Bathroom Amenities: Whirlpool
Bathroom in Basement: —
Rooms: Walk In Closet
Basement Description: Crawl
Other Specifics
| 2 | |
| — | |
| — | |
| Deck, Porch | |
| Fenced Yard | |
| 100X120 | |
| — | |
| — | |
| Vaulted/Cathedral Ceilings, Skylight(s) | |
| Dishwasher, Disposal, Range Hood | |
| Not in DB | |
| — | |
| — | |
| — | |
| Gas Log |
Tax History
| Year | Property Taxes |
|---|---|
| 2013 | $3,674 |
Contact Agent
Nearby Similar Homes
Contact Agent
Listing Provided By
KELLER WILLIAMS-TREC

