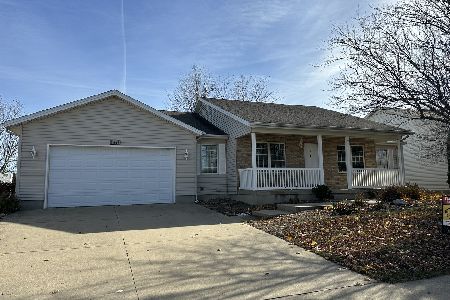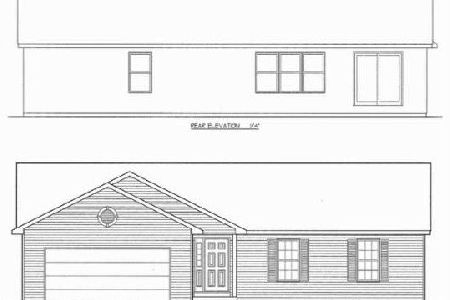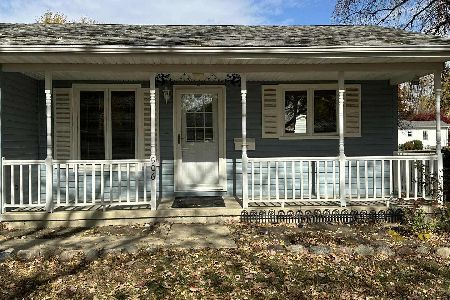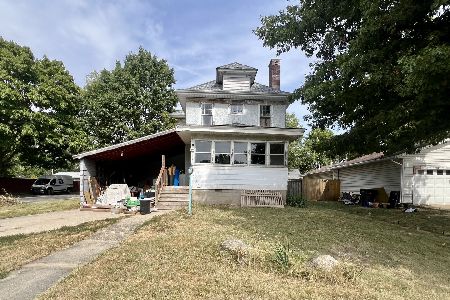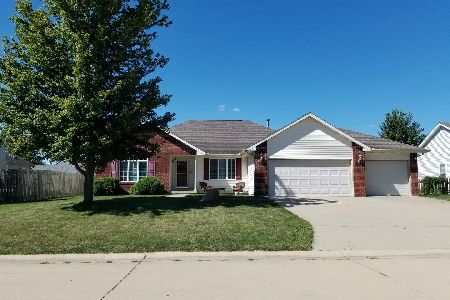[Address Unavailable], Villa Grove, Illinois 61956
$137,500
|
Sold
|
|
| Status: | Closed |
| Sqft: | 1,593 |
| Cost/Sqft: | $91 |
| Beds: | 3 |
| Baths: | 2 |
| Year Built: | — |
| Property Taxes: | $3,746 |
| Days On Market: | 6732 |
| Lot Size: | 0,00 |
Description
Spacious Ranch! The covered front porch welcomes you into the large open living room highlighted by a wood burning fireplace and open to the dining area. Sliding doors access the deck in the backyard. Youll love the large oak cabinet filled kitchen with windowed breakfast area. Owners suite with private bath. And best of all a three car garage. Kitchen appliances are included, so all you have to do is move in. A great find for your pre-approved buyers!
Property Specifics
| Single Family | |
| — | |
| Ranch | |
| — | |
| None | |
| — | |
| No | |
| — |
| Douglas | |
| Pheasant Pointe | |
| — / — | |
| — | |
| Public | |
| Public Sewer | |
| 09448034 | |
| 040302102008 |
Nearby Schools
| NAME: | DISTRICT: | DISTANCE: | |
|---|---|---|---|
|
Grade School
Villagrove |
CUSD | — | |
|
Middle School
Villagrove |
CUSD | Not in DB | |
|
High School
Villagrove |
CUSD | Not in DB | |
Property History
| DATE: | EVENT: | PRICE: | SOURCE: |
|---|
Room Specifics
Total Bedrooms: 3
Bedrooms Above Ground: 3
Bedrooms Below Ground: 0
Dimensions: —
Floor Type: Carpet
Dimensions: —
Floor Type: Carpet
Full Bathrooms: 2
Bathroom Amenities: —
Bathroom in Basement: —
Rooms: Walk In Closet
Basement Description: Crawl
Other Specifics
| 3 | |
| — | |
| — | |
| Deck, Porch | |
| — | |
| 60 X 130 | |
| — | |
| Full | |
| First Floor Bedroom | |
| Dishwasher, Disposal, Microwave, Range, Refrigerator | |
| Not in DB | |
| — | |
| — | |
| — | |
| Wood Burning |
Tax History
| Year | Property Taxes |
|---|
Contact Agent
Nearby Similar Homes
Nearby Sold Comparables
Contact Agent
Listing Provided By
Coldwell Banker The R.E. Group

