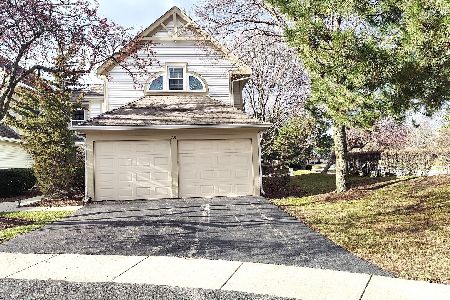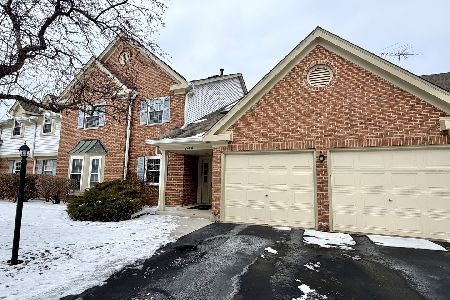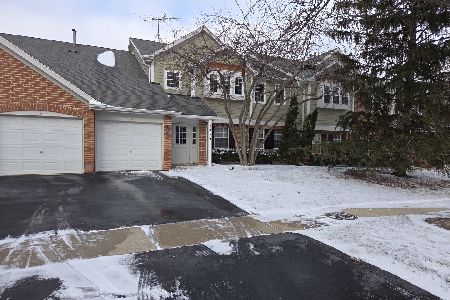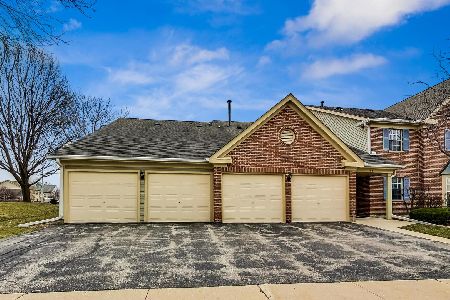106 Stirling Lane, Schaumburg, Illinois 60194
$200,000
|
Sold
|
|
| Status: | Closed |
| Sqft: | 0 |
| Cost/Sqft: | — |
| Beds: | 3 |
| Baths: | 2 |
| Year Built: | 1991 |
| Property Taxes: | $4,516 |
| Days On Market: | 2783 |
| Lot Size: | 0,00 |
Description
Bright and open 3 bedroom 2 bath second floor end unit in Town Place of Schaumburg. Features include a large living room with vaulted ceiling, cozy fireplace and skylights for lots of natural light. Spacious Kitchen with stainless appliances. Large master suite with walk-in closet and full bath. Two additional big bedrooms. Second full bath. Laundry/Utility room with extra storage. Private balcony. Close to everything including Barrington Rd shopping and restaurants, Woodfield Mall, I 90 and Rt 53.
Property Specifics
| Condos/Townhomes | |
| 2 | |
| — | |
| 1991 | |
| None | |
| WILLOW | |
| No | |
| — |
| Cook | |
| Towne Place | |
| 293 / Monthly | |
| Parking,Insurance,Pool,Exterior Maintenance,Lawn Care,Snow Removal | |
| Lake Michigan | |
| Public Sewer | |
| 09987416 | |
| 07192180151483 |
Nearby Schools
| NAME: | DISTRICT: | DISTANCE: | |
|---|---|---|---|
|
Grade School
Hoover Math & Science Academy |
54 | — | |
|
Middle School
Jane Addams Junior High School |
54 | Not in DB | |
|
High School
Hoffman Estates High School |
211 | Not in DB | |
Property History
| DATE: | EVENT: | PRICE: | SOURCE: |
|---|---|---|---|
| 14 Jan, 2013 | Sold | $150,000 | MRED MLS |
| 20 Nov, 2012 | Under contract | $169,900 | MRED MLS |
| — | Last price change | $172,900 | MRED MLS |
| 13 Aug, 2012 | Listed for sale | $177,900 | MRED MLS |
| 20 Jul, 2018 | Sold | $200,000 | MRED MLS |
| 19 Jun, 2018 | Under contract | $204,900 | MRED MLS |
| 15 Jun, 2018 | Listed for sale | $204,900 | MRED MLS |
| 20 Aug, 2018 | Under contract | $0 | MRED MLS |
| 2 Aug, 2018 | Listed for sale | $0 | MRED MLS |
Room Specifics
Total Bedrooms: 3
Bedrooms Above Ground: 3
Bedrooms Below Ground: 0
Dimensions: —
Floor Type: Carpet
Dimensions: —
Floor Type: Carpet
Full Bathrooms: 2
Bathroom Amenities: Separate Shower
Bathroom in Basement: 0
Rooms: No additional rooms
Basement Description: None
Other Specifics
| 1 | |
| Concrete Perimeter | |
| Asphalt | |
| Balcony | |
| Common Grounds | |
| COMMON | |
| — | |
| Full | |
| Vaulted/Cathedral Ceilings, Skylight(s), Second Floor Laundry, Storage | |
| Range, Microwave, Dishwasher, Refrigerator, Washer, Dryer, Disposal, Stainless Steel Appliance(s) | |
| Not in DB | |
| — | |
| — | |
| Park, Party Room, Pool | |
| Wood Burning, Gas Starter |
Tax History
| Year | Property Taxes |
|---|---|
| 2013 | $4,500 |
| 2018 | $4,516 |
Contact Agent
Nearby Similar Homes
Nearby Sold Comparables
Contact Agent
Listing Provided By
Redfin Corporation









