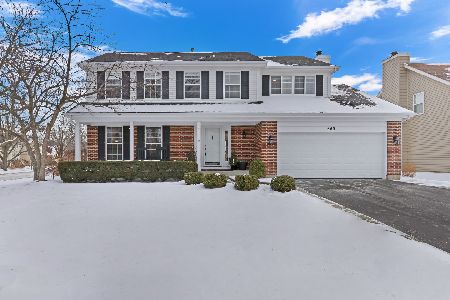106 Whitehall Court, Grayslake, Illinois 60030
$290,777
|
Sold
|
|
| Status: | Closed |
| Sqft: | 2,264 |
| Cost/Sqft: | $125 |
| Beds: | 4 |
| Baths: | 3 |
| Year Built: | 1993 |
| Property Taxes: | $11,653 |
| Days On Market: | 1664 |
| Lot Size: | 0,20 |
Description
STOP THE CAR!!! Freshly painted and ready to move into, this 4 bedroom 2 1/2 bath home features wood laminate PERGO flooring, finished basement, patio, fenced yard, 2 car attached garage and more! Spacious family room on the main floor with fireplace! Stainless appliances in the kitchen. The primary bedroom features a vaulted ceiling, brand new carpet and its private spa-like bath includes dual sinks, jetted tub and separate shower! 3 additional bedrooms are spacious, and all the bedrooms are on the 2nd floor. Newer HVAC, water heater and roof! Large finished basement, (possible 5th bedroom/home office and family room). Located on a quiet cul-de-sac, it's a perfect home to raise a family. Great neighbors, 5 minutes from I-294 and Metra! Convenient to shopping, CLC, trails, playground and all the amenities in the area!
Property Specifics
| Single Family | |
| — | |
| — | |
| 1993 | |
| Full | |
| REGENCY | |
| No | |
| 0.2 |
| Lake | |
| College Trail | |
| — / Not Applicable | |
| None | |
| Public | |
| Public Sewer | |
| 11141213 | |
| 06253090210000 |
Nearby Schools
| NAME: | DISTRICT: | DISTANCE: | |
|---|---|---|---|
|
Grade School
Woodland Elementary School |
50 | — | |
|
Middle School
Woodland Intermediate School |
50 | Not in DB | |
|
High School
Grayslake Central High School |
127 | Not in DB | |
Property History
| DATE: | EVENT: | PRICE: | SOURCE: |
|---|---|---|---|
| 19 Jun, 2015 | Sold | $235,000 | MRED MLS |
| 11 May, 2015 | Under contract | $239,990 | MRED MLS |
| 6 Feb, 2015 | Listed for sale | $239,990 | MRED MLS |
| 1 Sep, 2021 | Sold | $290,777 | MRED MLS |
| 15 Jul, 2021 | Under contract | $282,777 | MRED MLS |
| 8 Jul, 2021 | Listed for sale | $282,777 | MRED MLS |



































Room Specifics
Total Bedrooms: 4
Bedrooms Above Ground: 4
Bedrooms Below Ground: 0
Dimensions: —
Floor Type: Wood Laminate
Dimensions: —
Floor Type: Wood Laminate
Dimensions: —
Floor Type: Wood Laminate
Full Bathrooms: 3
Bathroom Amenities: Whirlpool,Separate Shower,Double Sink
Bathroom in Basement: 0
Rooms: Eating Area,Bonus Room,Foyer
Basement Description: Finished
Other Specifics
| 2 | |
| Concrete Perimeter | |
| Concrete | |
| Patio, Porch | |
| Cul-De-Sac,Fenced Yard,Irregular Lot,Sidewalks,Streetlights | |
| 85X128X53X53X69 | |
| — | |
| Full | |
| Vaulted/Cathedral Ceilings, Wood Laminate Floors, Walk-In Closet(s), Some Carpeting, Separate Dining Room | |
| Range, Microwave, Dishwasher, Refrigerator, Washer, Dryer, Stainless Steel Appliance(s) | |
| Not in DB | |
| Park, Lake, Curbs, Sidewalks, Street Lights, Street Paved | |
| — | |
| — | |
| Wood Burning |
Tax History
| Year | Property Taxes |
|---|---|
| 2015 | $9,779 |
| 2021 | $11,653 |
Contact Agent
Nearby Sold Comparables
Contact Agent
Listing Provided By
Keller Williams Preferred Rlty







