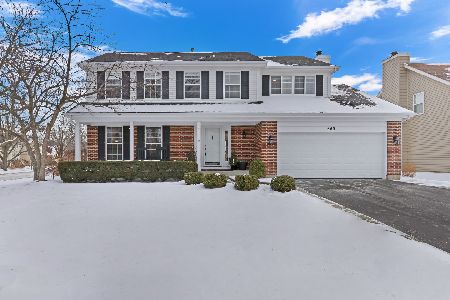74 Cambridge Drive, Grayslake, Illinois 60030
$266,000
|
Sold
|
|
| Status: | Closed |
| Sqft: | 2,226 |
| Cost/Sqft: | $124 |
| Beds: | 4 |
| Baths: | 4 |
| Year Built: | 1993 |
| Property Taxes: | $10,673 |
| Days On Market: | 2753 |
| Lot Size: | 0,20 |
Description
Wonderful opportunity to own this well maintained & updated home in great location. Updates include updated kitchen with Corian counters, Moen hardware, white cabinets & newer appliances; oak floors throughout first floor, brand new carpet 2nd floor (2018), full finished basement with recreation area, office, sauna, full bath & utility room. Recessed lighting, berber carpet & lots of storage complete the basement. 4 generous bedroom; Master bath has shower & whirlpool tub, dual vanity, ceramic tile & new commode. Hall bath has tub, ceramic tile & skylight. Kitchen has slider which opens to a beautiful backyard featuring a new 30x25 stone paver patio, huge shed, vegetable & flower garden boxes. Newer roof (2015), furnace & a/c (2015). All NEW Windows 7/18; Close to park, tennis court, & shops. Priced to sell & quick close. Hurry
Property Specifics
| Single Family | |
| — | |
| Colonial | |
| 1993 | |
| Full | |
| REGENCY | |
| No | |
| 0.2 |
| Lake | |
| College Trail | |
| 0 / Not Applicable | |
| None | |
| Public | |
| Public Sewer | |
| 10018732 | |
| 06253090240000 |
Nearby Schools
| NAME: | DISTRICT: | DISTANCE: | |
|---|---|---|---|
|
Grade School
Woodland Elementary School |
50 | — | |
|
Middle School
Woodland Middle School |
50 | Not in DB | |
|
High School
Grayslake Central High School |
127 | Not in DB | |
Property History
| DATE: | EVENT: | PRICE: | SOURCE: |
|---|---|---|---|
| 11 Apr, 2019 | Sold | $266,000 | MRED MLS |
| 5 Mar, 2019 | Under contract | $275,500 | MRED MLS |
| — | Last price change | $284,500 | MRED MLS |
| 15 Jul, 2018 | Listed for sale | $305,000 | MRED MLS |
Room Specifics
Total Bedrooms: 4
Bedrooms Above Ground: 4
Bedrooms Below Ground: 0
Dimensions: —
Floor Type: Carpet
Dimensions: —
Floor Type: Carpet
Dimensions: —
Floor Type: Carpet
Full Bathrooms: 4
Bathroom Amenities: Separate Shower,Double Sink,Garden Tub
Bathroom in Basement: 1
Rooms: Office,Recreation Room,Utility Room-Lower Level
Basement Description: Finished
Other Specifics
| 2 | |
| Concrete Perimeter | |
| Asphalt | |
| Brick Paver Patio | |
| — | |
| 8712 | |
| — | |
| Full | |
| Skylight(s), Sauna/Steam Room, Hardwood Floors | |
| Range, Microwave, Dishwasher, Refrigerator, Washer, Dryer, Disposal | |
| Not in DB | |
| Sidewalks, Street Lights, Street Paved | |
| — | |
| — | |
| Gas Starter |
Tax History
| Year | Property Taxes |
|---|---|
| 2019 | $10,673 |
Contact Agent
Nearby Similar Homes
Nearby Sold Comparables
Contact Agent
Listing Provided By
Coldwell Banker Residential Brokerage









