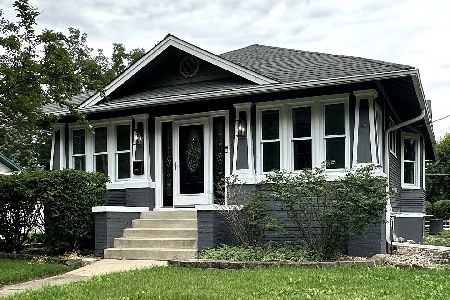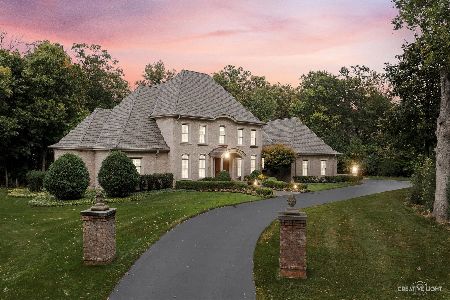1060 2nd Avenue, St Charles, Illinois 60174
$1,175,000
|
Sold
|
|
| Status: | Closed |
| Sqft: | 6,016 |
| Cost/Sqft: | $199 |
| Beds: | 4 |
| Baths: | 5 |
| Year Built: | 2009 |
| Property Taxes: | $33,510 |
| Days On Market: | 2833 |
| Lot Size: | 1,00 |
Description
Incredible deal & quality! Could not replace at this price! Rare opportunity to own custom built Havlicek walkout ranch on over an acre, walk to town, backing to woods & Pottawatomie Golf Course. Open, airy floor plan that is incredible for entertaining or everyday living! From the gracious foyer, chef's kitchen w/Viking appliances (2 Sub-Zero refrigerators & freezers), wet bar, & wonderful breakfast area w/panoramic views, to the dual-sided FP in FR, you know you ARE home! Luxury MBR w/WIC, bath w/whirlpool, shower, dual sinks, & guest suite w/separate bath. Media room w/equipment, office, & laundry w/wall of closets! Fin rec rm W/stone FP, 2 more guest suites w/baths, & craft/work rm w/custom closets! 5 car garage w/lift--Too DIE for! Heated & A/C, Floor Guard, shelving, C-Vac, & more! Sprinkler system, Heated Driveway, Roof Ice Melt System, Gutter-Gard, & whole house generator! Incomparable quality w/private, wooded location, & screened porch to enjoy the good life!!
Property Specifics
| Single Family | |
| — | |
| Traditional | |
| 2009 | |
| Full,Walkout | |
| — | |
| No | |
| 1 |
| Kane | |
| — | |
| 0 / Not Applicable | |
| None | |
| Public | |
| Public Sewer | |
| 09936360 | |
| 0927126017 |
Nearby Schools
| NAME: | DISTRICT: | DISTANCE: | |
|---|---|---|---|
|
High School
St Charles East High School |
303 | Not in DB | |
Property History
| DATE: | EVENT: | PRICE: | SOURCE: |
|---|---|---|---|
| 17 Aug, 2018 | Sold | $1,175,000 | MRED MLS |
| 10 May, 2018 | Under contract | $1,200,000 | MRED MLS |
| 2 May, 2018 | Listed for sale | $1,200,000 | MRED MLS |
Room Specifics
Total Bedrooms: 4
Bedrooms Above Ground: 4
Bedrooms Below Ground: 0
Dimensions: —
Floor Type: Carpet
Dimensions: —
Floor Type: Carpet
Dimensions: —
Floor Type: Carpet
Full Bathrooms: 5
Bathroom Amenities: Whirlpool,Separate Shower,Double Sink
Bathroom in Basement: 1
Rooms: Media Room,Office,Screened Porch,Recreation Room,Eating Area,Workshop,Foyer
Basement Description: Finished,Exterior Access
Other Specifics
| 6 | |
| Concrete Perimeter | |
| Concrete,Heated | |
| Deck, Patio, Porch, Porch Screened | |
| Cul-De-Sac,Golf Course Lot,Landscaped,Wooded | |
| 61 X 317 X 262 X 71 X 213 | |
| Unfinished | |
| Full | |
| Vaulted/Cathedral Ceilings, Hardwood Floors, Heated Floors, First Floor Bedroom, In-Law Arrangement, First Floor Laundry | |
| Double Oven, Microwave, Dishwasher, High End Refrigerator, Washer, Dryer, Disposal, Wine Refrigerator, Range Hood | |
| Not in DB | |
| Street Paved | |
| — | |
| — | |
| Double Sided, Attached Fireplace Doors/Screen, Gas Log, Gas Starter |
Tax History
| Year | Property Taxes |
|---|---|
| 2018 | $33,510 |
Contact Agent
Nearby Similar Homes
Nearby Sold Comparables
Contact Agent
Listing Provided By
Baird & Warner






