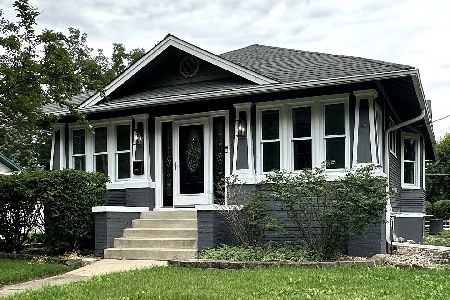218 Delnor Avenue, St Charles, Illinois 60174
$615,000
|
Sold
|
|
| Status: | Closed |
| Sqft: | 0 |
| Cost/Sqft: | — |
| Beds: | 5 |
| Baths: | 4 |
| Year Built: | — |
| Property Taxes: | $18,027 |
| Days On Market: | 2398 |
| Lot Size: | 1,00 |
Description
Private wooded 1 acre lot blocks from downtown Historic St. Charles. Nestled between Pottawatomie Park, Fox River you can now own a piece of paradise! Gourmet eat-in kitchen offers top of the line appliances, island with breakfast bar, granite counters & custom Silver Maple cabinets. Dining room features a wet-bar with custom cabinets & drawer bar fridge. Spacious family room with built-ins & gas fireplace. Main floor den with built-ins. Spend time relaxing with a good book or glass of wine on your screened porch. The second floor features 4 large bedrooms including the master suite~dream 13 x 11 walk-in closet (4th bedroom), wall of built-in cabinets & luxury master bath with jet tub, dual sinks with marble counter & separate shower. The walk-out basement has been finished to include an workroom, rec, bonus & laundry. Two attached gar's can hold up to 6 cars & 1 is heated. Plus district 303 schools, deck, patio, fresh paint, refinished hardwood floors,crown molding & so much more!
Property Specifics
| Single Family | |
| — | |
| — | |
| — | |
| Full,Walkout | |
| — | |
| No | |
| 1 |
| Kane | |
| Delnor Park | |
| 0 / Not Applicable | |
| None | |
| Public | |
| Public Sewer | |
| 10447371 | |
| 0927128003 |
Nearby Schools
| NAME: | DISTRICT: | DISTANCE: | |
|---|---|---|---|
|
Grade School
Lincoln Elementary School |
303 | — | |
|
Middle School
Wredling Middle School |
303 | Not in DB | |
|
High School
St Charles East High School |
303 | Not in DB | |
Property History
| DATE: | EVENT: | PRICE: | SOURCE: |
|---|---|---|---|
| 24 Nov, 2020 | Sold | $615,000 | MRED MLS |
| 5 Oct, 2020 | Under contract | $650,000 | MRED MLS |
| — | Last price change | $695,000 | MRED MLS |
| 11 Jul, 2019 | Listed for sale | $760,000 | MRED MLS |
| 23 Jul, 2025 | Sold | $850,000 | MRED MLS |
| 9 Jun, 2025 | Under contract | $850,000 | MRED MLS |
| 29 May, 2025 | Listed for sale | $850,000 | MRED MLS |
Room Specifics
Total Bedrooms: 5
Bedrooms Above Ground: 5
Bedrooms Below Ground: 0
Dimensions: —
Floor Type: Hardwood
Dimensions: —
Floor Type: Hardwood
Dimensions: —
Floor Type: Hardwood
Dimensions: —
Floor Type: —
Full Bathrooms: 4
Bathroom Amenities: Whirlpool,Separate Shower,Double Sink
Bathroom in Basement: 1
Rooms: Breakfast Room,Den,Bonus Room,Recreation Room,Foyer,Bedroom 5,Screened Porch
Basement Description: Finished,Crawl,Exterior Access
Other Specifics
| 5 | |
| — | |
| Asphalt | |
| Porch, Screened Deck, Brick Paver Patio, Storms/Screens, Invisible Fence | |
| Landscaped,Wooded,Mature Trees | |
| 150 X 35 X 195 X 231 X 198 | |
| Pull Down Stair,Unfinished | |
| Full | |
| Bar-Dry, Bar-Wet, Hardwood Floors, Built-in Features, Walk-In Closet(s) | |
| Microwave, Dishwasher, Refrigerator, Bar Fridge, Washer, Dryer, Disposal, Stainless Steel Appliance(s), Cooktop, Built-In Oven, Water Softener Rented | |
| Not in DB | |
| Street Paved | |
| — | |
| — | |
| Gas Log |
Tax History
| Year | Property Taxes |
|---|---|
| 2020 | $18,027 |
| 2025 | $17,958 |
Contact Agent
Nearby Similar Homes
Contact Agent
Listing Provided By
Realty Executives Premiere









