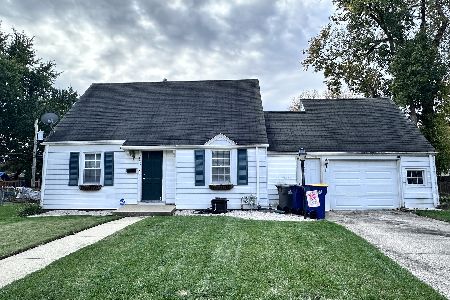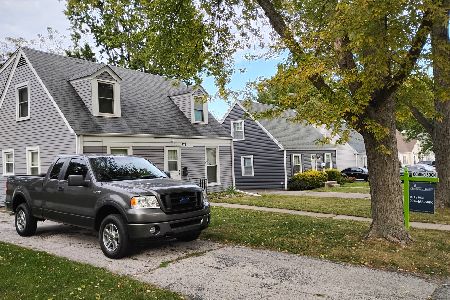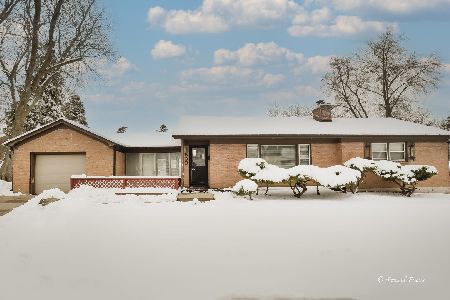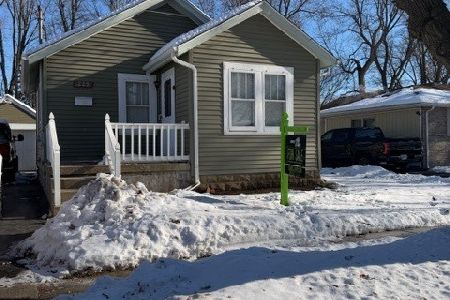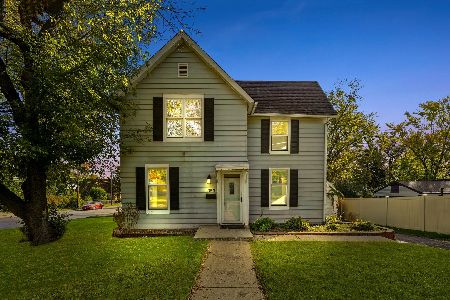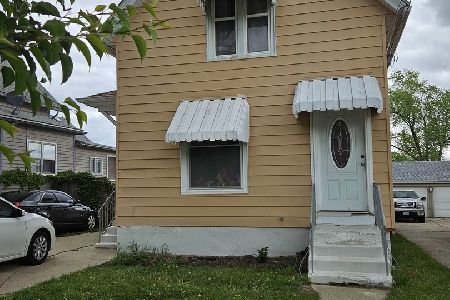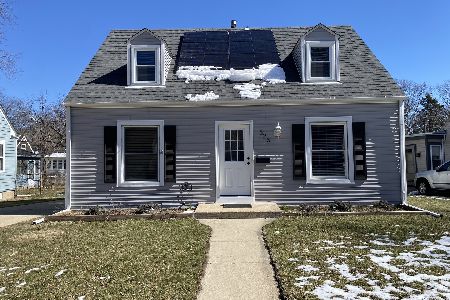1060 Birchdale Drive, Elgin, Illinois 60123
$189,900
|
Sold
|
|
| Status: | Closed |
| Sqft: | 1,425 |
| Cost/Sqft: | $133 |
| Beds: | 3 |
| Baths: | 2 |
| Year Built: | 1952 |
| Property Taxes: | $4,640 |
| Days On Market: | 2000 |
| Lot Size: | 0,11 |
Description
Gorgeous rehab in Sunset Park! Beautiful kitchen with Granite and stainless! New items include; Carpet, light fixtures, wainscot trim, roof, refinished cabinets, granite, appliances! Newer Windows! Owner just repainted April 2019 and installed new flooring in living room. Come take a look today.
Property Specifics
| Single Family | |
| — | |
| Cape Cod | |
| 1952 | |
| Full | |
| — | |
| No | |
| 0.11 |
| Kane | |
| Sunset Park | |
| 0 / Not Applicable | |
| None | |
| Public | |
| Public Sewer | |
| 10807569 | |
| 0622280020 |
Property History
| DATE: | EVENT: | PRICE: | SOURCE: |
|---|---|---|---|
| 8 Oct, 2016 | Sold | $105,250 | MRED MLS |
| 12 Sep, 2016 | Under contract | $109,900 | MRED MLS |
| 4 Jun, 2016 | Listed for sale | $109,900 | MRED MLS |
| 1 Oct, 2020 | Sold | $189,900 | MRED MLS |
| 17 Aug, 2020 | Under contract | $189,900 | MRED MLS |
| 5 Aug, 2020 | Listed for sale | $189,900 | MRED MLS |
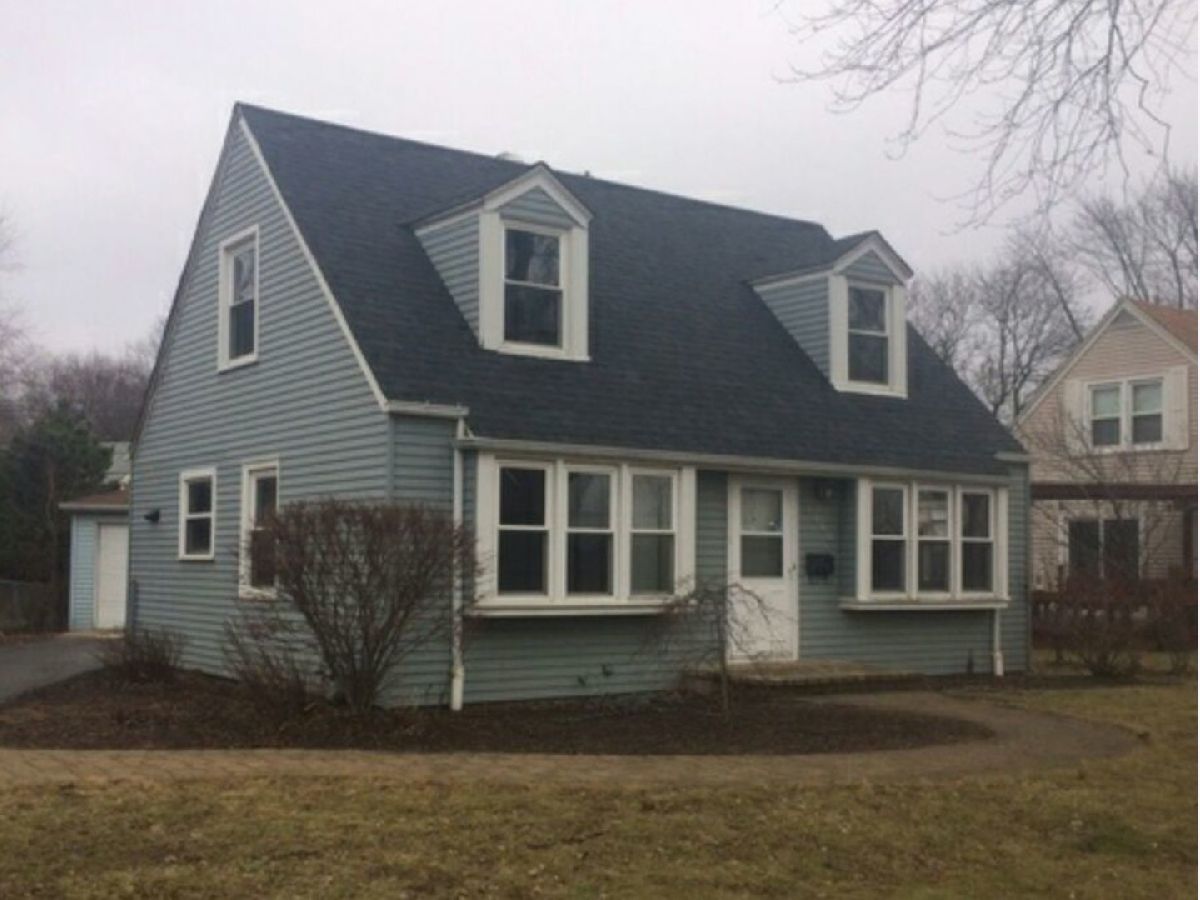
Room Specifics
Total Bedrooms: 3
Bedrooms Above Ground: 3
Bedrooms Below Ground: 0
Dimensions: —
Floor Type: Carpet
Dimensions: —
Floor Type: Hardwood
Full Bathrooms: 2
Bathroom Amenities: —
Bathroom in Basement: 0
Rooms: No additional rooms
Basement Description: Unfinished
Other Specifics
| 1 | |
| Concrete Perimeter | |
| — | |
| Brick Paver Patio | |
| — | |
| 58X84X42X130 | |
| — | |
| None | |
| Hardwood Floors | |
| Range, Microwave, Dishwasher, Refrigerator, Washer, Dryer | |
| Not in DB | |
| — | |
| — | |
| — | |
| — |
Tax History
| Year | Property Taxes |
|---|---|
| 2016 | $3,456 |
| 2020 | $4,640 |
Contact Agent
Nearby Similar Homes
Contact Agent
Listing Provided By
Baird & Warner - Schaumburg

