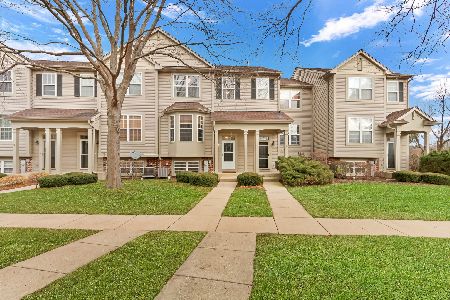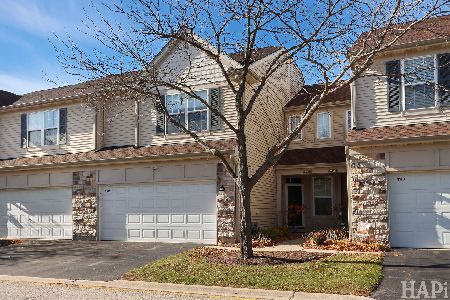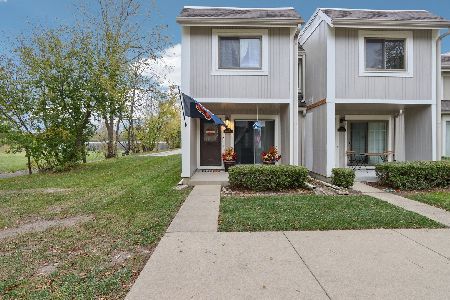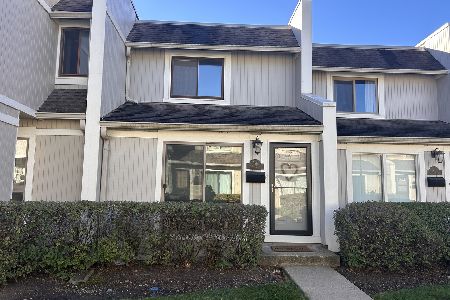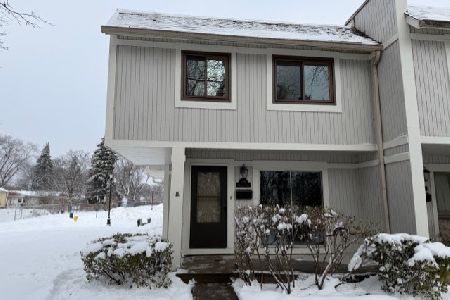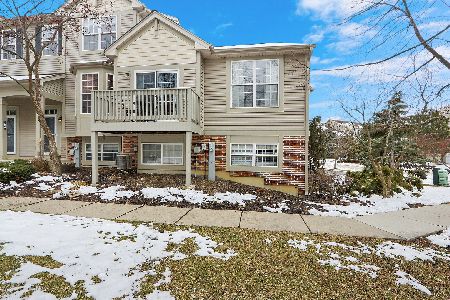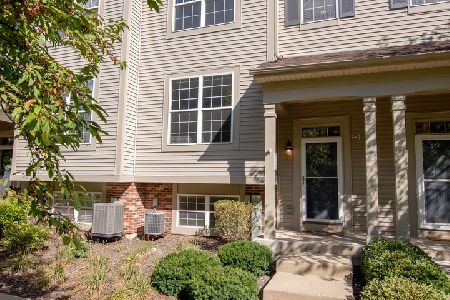1060 Ellsworth Drive, Grayslake, Illinois 60030
$152,000
|
Sold
|
|
| Status: | Closed |
| Sqft: | 1,569 |
| Cost/Sqft: | $99 |
| Beds: | 2 |
| Baths: | 3 |
| Year Built: | 2000 |
| Property Taxes: | $5,203 |
| Days On Market: | 2849 |
| Lot Size: | 0,00 |
Description
Move in Ready! Desirable Carollon model in Cherry Creek with 2 bedrooms, Loft, Large living room, and a Finished English basement that could be used as a 3rd bedroom, Kitchen with upgraded cabinets/ hardwood floors, eating area for table space and sliders to balcony, Master Bedroom with private bathroom/ vaulted ceiling & walk-in-closet, 6 panel doors throughout, New carpeting, Living room with bay window and crown molding, Ceiling fan in bedrooms and family room, 1st floor laundry room, All newer appliances stay, 2 car attached garage and community has a gym/clubhouse.
Property Specifics
| Condos/Townhomes | |
| 3 | |
| — | |
| 2000 | |
| Partial,English | |
| CAROLLON | |
| No | |
| — |
| Lake | |
| Cherry Creek | |
| 223 / Monthly | |
| Insurance,Clubhouse,Exercise Facilities,Exterior Maintenance,Lawn Care,Snow Removal | |
| Public | |
| Public Sewer | |
| 09869860 | |
| 06234070510000 |
Nearby Schools
| NAME: | DISTRICT: | DISTANCE: | |
|---|---|---|---|
|
Grade School
Woodview School |
46 | — | |
|
Middle School
Grayslake Middle School |
46 | Not in DB | |
|
High School
Grayslake Central High School |
127 | Not in DB | |
Property History
| DATE: | EVENT: | PRICE: | SOURCE: |
|---|---|---|---|
| 20 Apr, 2018 | Sold | $152,000 | MRED MLS |
| 4 Mar, 2018 | Under contract | $154,900 | MRED MLS |
| 1 Mar, 2018 | Listed for sale | $154,900 | MRED MLS |
Room Specifics
Total Bedrooms: 2
Bedrooms Above Ground: 2
Bedrooms Below Ground: 0
Dimensions: —
Floor Type: Carpet
Full Bathrooms: 3
Bathroom Amenities: —
Bathroom in Basement: 0
Rooms: Loft
Basement Description: Finished
Other Specifics
| 2 | |
| Concrete Perimeter | |
| Asphalt | |
| Balcony, Storms/Screens, Cable Access | |
| Common Grounds,Landscaped | |
| 20X78 | |
| — | |
| Full | |
| Vaulted/Cathedral Ceilings, Hardwood Floors, First Floor Laundry, Laundry Hook-Up in Unit, Storage | |
| Range, Microwave, Dishwasher, Refrigerator, Washer, Dryer, Disposal | |
| Not in DB | |
| — | |
| — | |
| Bike Room/Bike Trails, Exercise Room, Park, Party Room | |
| — |
Tax History
| Year | Property Taxes |
|---|---|
| 2018 | $5,203 |
Contact Agent
Nearby Similar Homes
Nearby Sold Comparables
Contact Agent
Listing Provided By
RE/MAX Showcase

