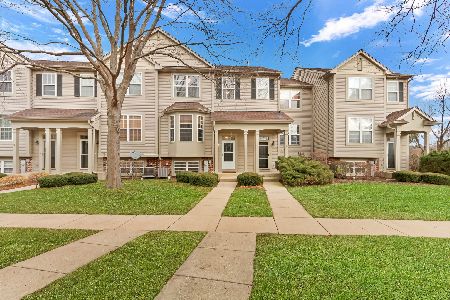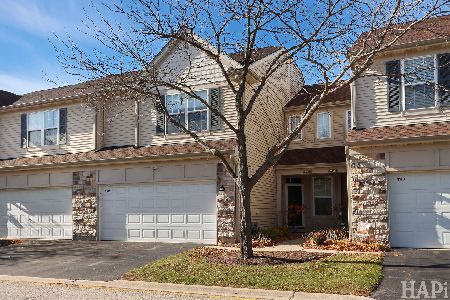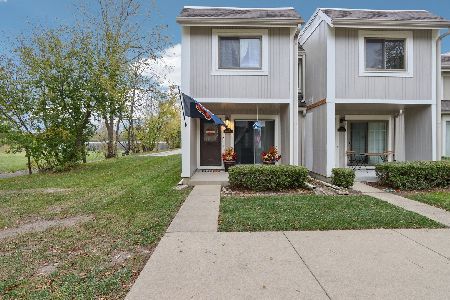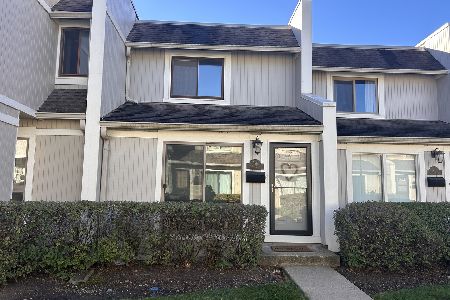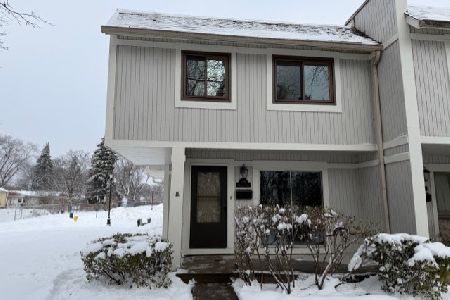1062 Ellsworth Drive, Grayslake, Illinois 60030
$231,400
|
Sold
|
|
| Status: | Closed |
| Sqft: | 1,684 |
| Cost/Sqft: | $134 |
| Beds: | 3 |
| Baths: | 3 |
| Year Built: | 1999 |
| Property Taxes: | $6,732 |
| Days On Market: | 1169 |
| Lot Size: | 0,00 |
Description
Light and bright updated 3 bedroom Dillon model welcomes you home! Newer engineered floors throughout the first floor flow seamlessly from the living room into the combined dining area, to the kitchen and eating area, as well as the laundry closet. The kitchen features 42" cabinets, island, newer stainless steel appliances, and plenty of table space with a sliding door to the balcony. Upstairs, the primary suite with vaulted ceilings, double closets and private bathroom offers plenty of space to relax. Two more bedrooms and a full bath complete the second floor. Downstairs, in the basement, a family room affords the opportunity to spread out! The six panel doors throughout elevate the style of this townhome in Grayslake. Close to the Metra train, College of Lake County, Rollins Savana Forest Preserve, bike/jogging trails and a community clubhouse & gym, you can happily call 1062 Ellsworth home!
Property Specifics
| Condos/Townhomes | |
| 3 | |
| — | |
| 1999 | |
| — | |
| — | |
| No | |
| — |
| Lake | |
| Cherry Creek | |
| 238 / Monthly | |
| — | |
| — | |
| — | |
| 11646362 | |
| 06234070500000 |
Nearby Schools
| NAME: | DISTRICT: | DISTANCE: | |
|---|---|---|---|
|
Grade School
Woodview School |
46 | — | |
|
Middle School
Grayslake Middle School |
46 | Not in DB | |
|
High School
Grayslake Central High School |
127 | Not in DB | |
Property History
| DATE: | EVENT: | PRICE: | SOURCE: |
|---|---|---|---|
| 26 Jan, 2018 | Sold | $146,000 | MRED MLS |
| 16 Dec, 2017 | Under contract | $151,000 | MRED MLS |
| 12 Dec, 2017 | Listed for sale | $151,000 | MRED MLS |
| 21 Nov, 2022 | Sold | $231,400 | MRED MLS |
| 9 Oct, 2022 | Under contract | $224,900 | MRED MLS |
| 6 Oct, 2022 | Listed for sale | $224,900 | MRED MLS |

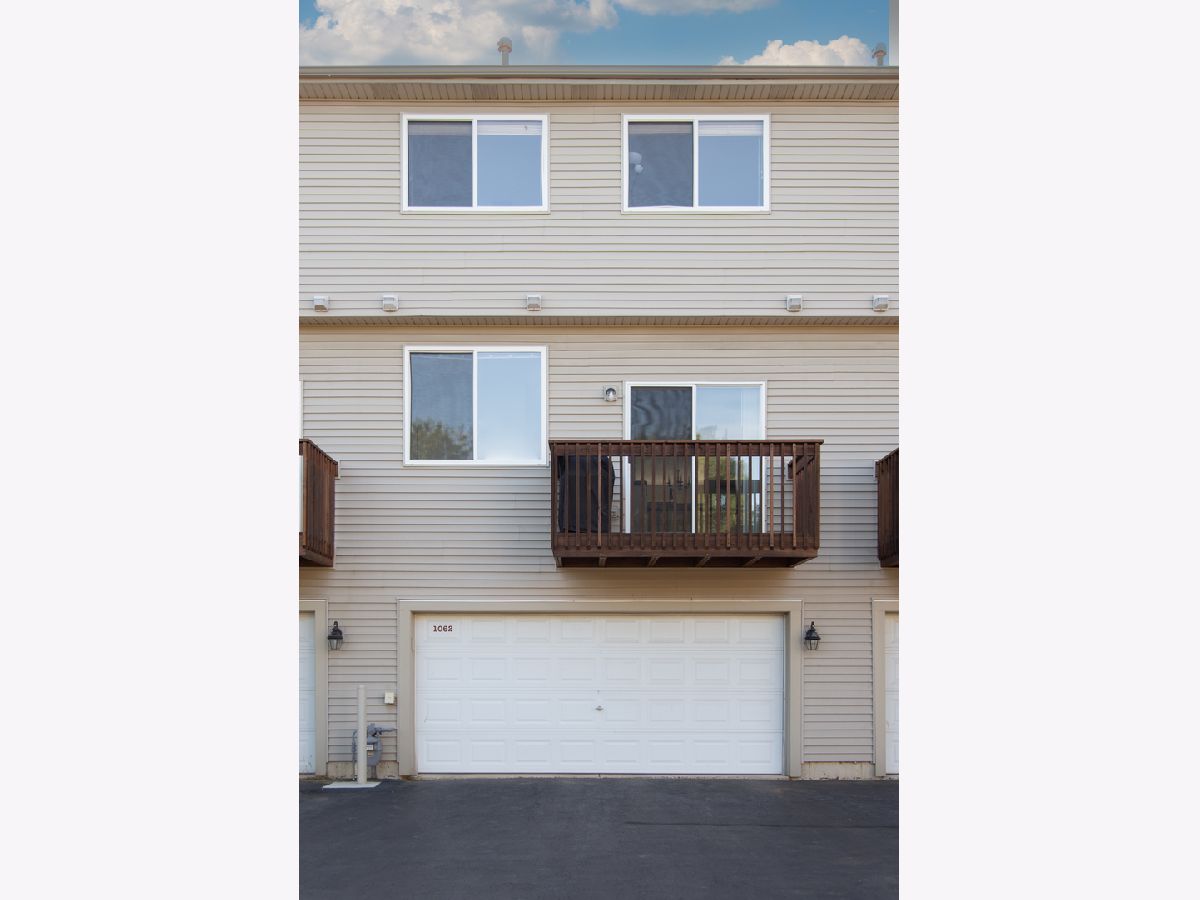
Room Specifics
Total Bedrooms: 3
Bedrooms Above Ground: 3
Bedrooms Below Ground: 0
Dimensions: —
Floor Type: —
Dimensions: —
Floor Type: —
Full Bathrooms: 3
Bathroom Amenities: —
Bathroom in Basement: 0
Rooms: —
Basement Description: Finished
Other Specifics
| 2 | |
| — | |
| Asphalt | |
| — | |
| — | |
| 20X77 | |
| — | |
| — | |
| — | |
| — | |
| Not in DB | |
| — | |
| — | |
| — | |
| — |
Tax History
| Year | Property Taxes |
|---|---|
| 2018 | $5,587 |
| 2022 | $6,732 |
Contact Agent
Nearby Similar Homes
Nearby Sold Comparables
Contact Agent
Listing Provided By
Keller Williams North Shore West

