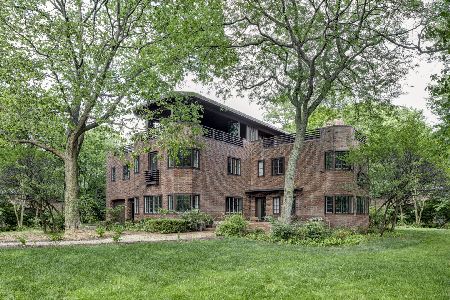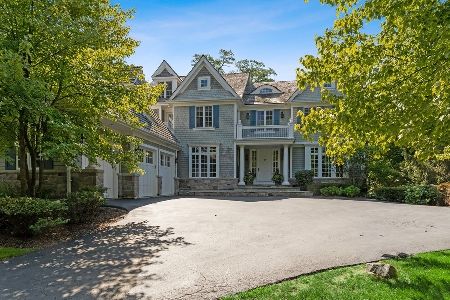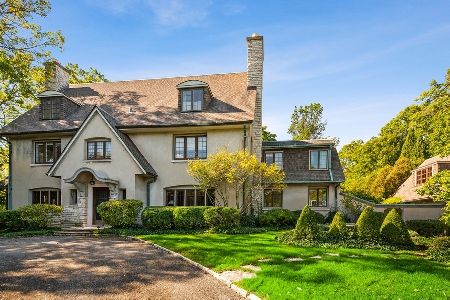1060 Fisher Lane, Winnetka, Illinois 60093
$1,950,000
|
Sold
|
|
| Status: | Closed |
| Sqft: | 6,000 |
| Cost/Sqft: | $358 |
| Beds: | 5 |
| Baths: | 7 |
| Year Built: | 1998 |
| Property Taxes: | $51,538 |
| Days On Market: | 2457 |
| Lot Size: | 0,55 |
Description
Better than new! Gorgeous center entry brick Georgian on private lane in east Winnetka. 5 BR x 6.1 BA, over 1/2 acre of private yard and gardens with beautiful Boilini salt water pool. Newer white kitchen, outstanding family room overlooking brick patio, pool deck and lush landscaping. Master suite is remarkably spacious including fireplace, luxe bath, dressing/sitting room, his and hers walk-in closets and balcony incorporating dramatic views of the rear yard. Four additional bedrooms are all en-suite. Fully equipped 2nd floor laundry. Generous 2nd floor hallway/landing. Unique floor plan is flexible. Fine architectural details include palladium window, custom moldings, wainscoting and built-ins. Attached garage with 2 bays that accommodates 3 cars plus a circular drive. Incredible storage on all levels. Slate roof, copper gutters. Lovingly and meticulously maintained. A+ location near train, lake and HW town...Not to be missed!
Property Specifics
| Single Family | |
| — | |
| Georgian | |
| 1998 | |
| Full | |
| — | |
| No | |
| 0.55 |
| Cook | |
| — | |
| 600 / Annual | |
| Snow Removal | |
| Lake Michigan | |
| Public Sewer | |
| 10318020 | |
| 05172000990000 |
Nearby Schools
| NAME: | DISTRICT: | DISTANCE: | |
|---|---|---|---|
|
Grade School
Hubbard Woods Elementary School |
36 | — | |
|
Middle School
The Skokie School |
36 | Not in DB | |
|
High School
New Trier Twp H.s. Northfield/wi |
203 | Not in DB | |
|
Alternate Junior High School
Carleton W Washburne School |
— | Not in DB | |
Property History
| DATE: | EVENT: | PRICE: | SOURCE: |
|---|---|---|---|
| 15 Jul, 2019 | Sold | $1,950,000 | MRED MLS |
| 15 May, 2019 | Under contract | $2,150,000 | MRED MLS |
| — | Last price change | $2,390,000 | MRED MLS |
| 26 Apr, 2019 | Listed for sale | $2,390,000 | MRED MLS |
Room Specifics
Total Bedrooms: 5
Bedrooms Above Ground: 5
Bedrooms Below Ground: 0
Dimensions: —
Floor Type: Carpet
Dimensions: —
Floor Type: Carpet
Dimensions: —
Floor Type: Carpet
Dimensions: —
Floor Type: —
Full Bathrooms: 7
Bathroom Amenities: Separate Shower,Soaking Tub
Bathroom in Basement: 1
Rooms: Bedroom 5,Office,Recreation Room,Exercise Room,Foyer,Utility Room-Lower Level,Storage,Other Room
Basement Description: Finished
Other Specifics
| 3 | |
| Concrete Perimeter | |
| Asphalt | |
| Balcony, Patio, In Ground Pool, Storms/Screens | |
| — | |
| 100 X 238 | |
| — | |
| Full | |
| Vaulted/Cathedral Ceilings, Hardwood Floors, Second Floor Laundry, Built-in Features, Walk-In Closet(s) | |
| Microwave, Dishwasher, High End Refrigerator, Bar Fridge, Washer, Dryer, Disposal, Built-In Oven | |
| Not in DB | |
| — | |
| — | |
| — | |
| — |
Tax History
| Year | Property Taxes |
|---|---|
| 2019 | $51,538 |
Contact Agent
Nearby Similar Homes
Nearby Sold Comparables
Contact Agent
Listing Provided By
Compass









