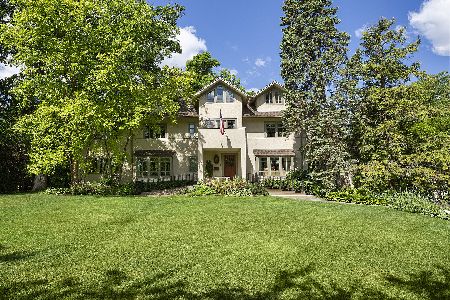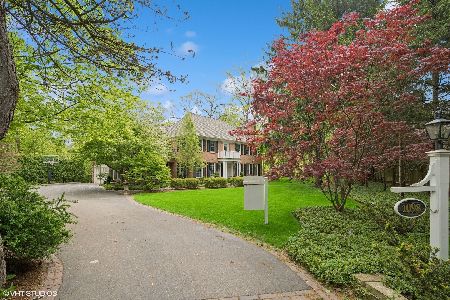1070 Fisher Lane, Winnetka, Illinois 60093
$1,763,500
|
Sold
|
|
| Status: | Closed |
| Sqft: | 4,854 |
| Cost/Sqft: | $453 |
| Beds: | 5 |
| Baths: | 6 |
| Year Built: | 1993 |
| Property Taxes: | $48,774 |
| Days On Market: | 2474 |
| Lot Size: | 0,74 |
Description
Newly painted, decorated & renovated, this Paul Konstant-designed home is unprecedented in terms of its architectural detail, interior space, 3/4 acre lot size & sophisticated & timeless finishes throughout. This gorgeous home boasts a floor plan that creates outstanding social, office, entertaining & family spaces. A white, cutting edge Chef's kitchen acts as the hub of the home and is next to the stunning family room & entertainment-sized dining room. A jaw-dropping living room w/an adjacent den & wet bar is off the home's foyer. A 1st floor office provides built-ins & French doors to the veranda. Five neutrally decorated bedrooms, 3 full baths & a study room are located on the 2nd floor. The exceptional master bedroom includes his/her walk-in closets, a luxurious spa bath, fireplace & balcony. Unrivaled LL with exercise room, full bath, bonus room, wet bar & expansive space. Exemplary outdoor spaces w/room for a pool! Walk to train/train/lake. SELLER SAYS 'MAKE OFFER'
Property Specifics
| Single Family | |
| — | |
| — | |
| 1993 | |
| Full | |
| — | |
| No | |
| 0.74 |
| Cook | |
| — | |
| 600 / Annual | |
| None | |
| Lake Michigan | |
| Public Sewer | |
| 10338557 | |
| 05172001040000 |
Nearby Schools
| NAME: | DISTRICT: | DISTANCE: | |
|---|---|---|---|
|
Grade School
Hubbard Woods Elementary School |
36 | — | |
|
Middle School
Carleton W Washburne School |
36 | Not in DB | |
|
High School
New Trier Twp H.s. Northfield/wi |
203 | Not in DB | |
Property History
| DATE: | EVENT: | PRICE: | SOURCE: |
|---|---|---|---|
| 14 Jun, 2019 | Sold | $1,763,500 | MRED MLS |
| 4 May, 2019 | Under contract | $2,200,000 | MRED MLS |
| 10 Apr, 2019 | Listed for sale | $2,200,000 | MRED MLS |
Room Specifics
Total Bedrooms: 5
Bedrooms Above Ground: 5
Bedrooms Below Ground: 0
Dimensions: —
Floor Type: Carpet
Dimensions: —
Floor Type: —
Dimensions: —
Floor Type: —
Dimensions: —
Floor Type: —
Full Bathrooms: 6
Bathroom Amenities: Separate Shower,Steam Shower,Double Sink,Double Shower,Soaking Tub
Bathroom in Basement: 1
Rooms: Bedroom 5,Eating Area,Den,Office,Study,Recreation Room,Play Room,Exercise Room,Foyer
Basement Description: Finished
Other Specifics
| 3 | |
| — | |
| — | |
| Balcony, Patio, Porch | |
| Fenced Yard | |
| 241X159X183X171 | |
| — | |
| Full | |
| Vaulted/Cathedral Ceilings, Skylight(s), Bar-Wet, Hardwood Floors, Second Floor Laundry | |
| Range, Microwave, Dishwasher, High End Refrigerator, Bar Fridge, Washer, Dryer, Disposal, Stainless Steel Appliance(s), Wine Refrigerator, Range Hood | |
| Not in DB | |
| — | |
| — | |
| — | |
| Wood Burning, Gas Log, Gas Starter |
Tax History
| Year | Property Taxes |
|---|---|
| 2019 | $48,774 |
Contact Agent
Nearby Similar Homes
Nearby Sold Comparables
Contact Agent
Listing Provided By
@properties








