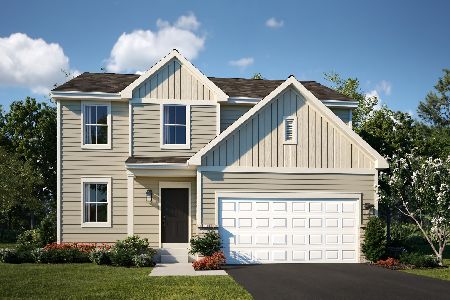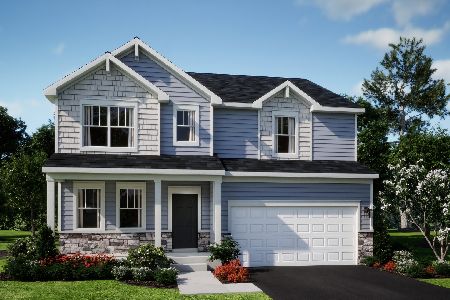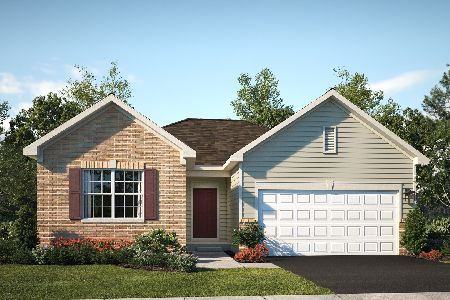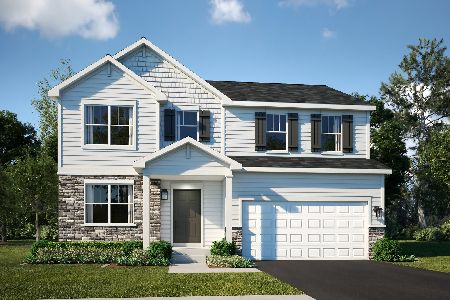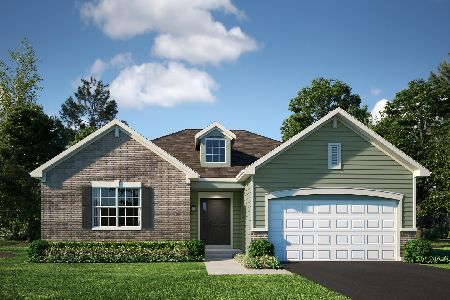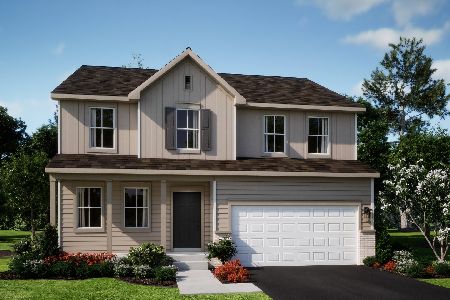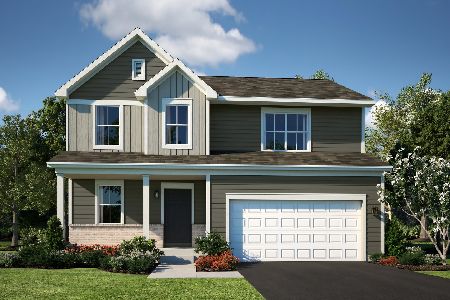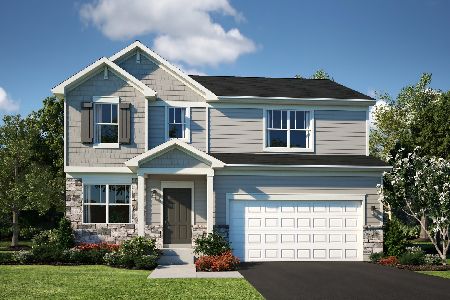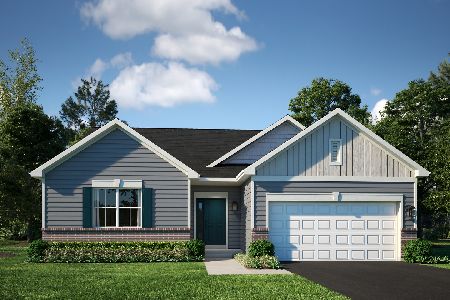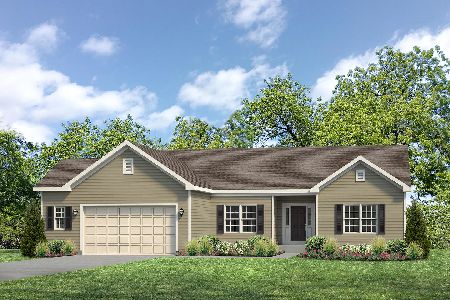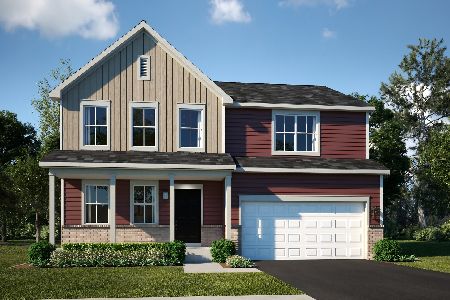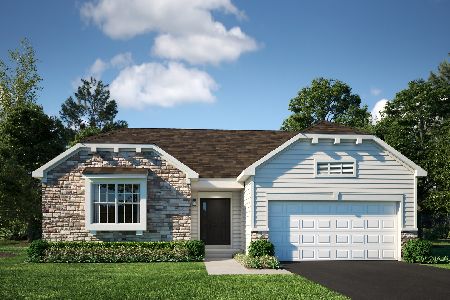1060 Juniper Drive, Sycamore, Illinois 60178
$374,700
|
Sold
|
|
| Status: | Closed |
| Sqft: | 2,052 |
| Cost/Sqft: | $186 |
| Beds: | 4 |
| Baths: | 3 |
| Year Built: | 2024 |
| Property Taxes: | $0 |
| Days On Market: | 661 |
| Lot Size: | 0,00 |
Description
New build of the popular Berquist, this open concept 4 bed/2.5 bath/2 car garage home has 2,019 sq. ft. of living space with an additional full, unfinished basement for storage or additional future build-out space. This home is loaded with extras: kitchen bump out, direct vent fireplace in the Great Room, 14' x 10' poured concrete patio perfect for entertaining, wide plank low maintenance LVP flooring throughout most of the first floor, granite counters and stainless-steel appliances, 3/4 bath rough-in plumbing for future build out, full sod & landscaping package and the list goes one! Reston Ponds is an established neighborhood with an onsite school, scenic ponds, walking paths and easy access to historic downtown Sycamore.
Property Specifics
| Single Family | |
| — | |
| — | |
| 2024 | |
| — | |
| BERQUIST III RP265 | |
| No | |
| — |
| — | |
| Reston Ponds | |
| 369 / Annual | |
| — | |
| — | |
| — | |
| 12006325 | |
| 0905231024 |
Nearby Schools
| NAME: | DISTRICT: | DISTANCE: | |
|---|---|---|---|
|
Grade School
Southeast Elementary School |
427 | — | |
|
Middle School
Sycamore Middle School |
427 | Not in DB | |
|
High School
Sycamore High School |
427 | Not in DB | |
Property History
| DATE: | EVENT: | PRICE: | SOURCE: |
|---|---|---|---|
| 24 May, 2024 | Sold | $374,700 | MRED MLS |
| 22 Mar, 2024 | Under contract | $382,200 | MRED MLS |
| 18 Mar, 2024 | Listed for sale | $382,200 | MRED MLS |
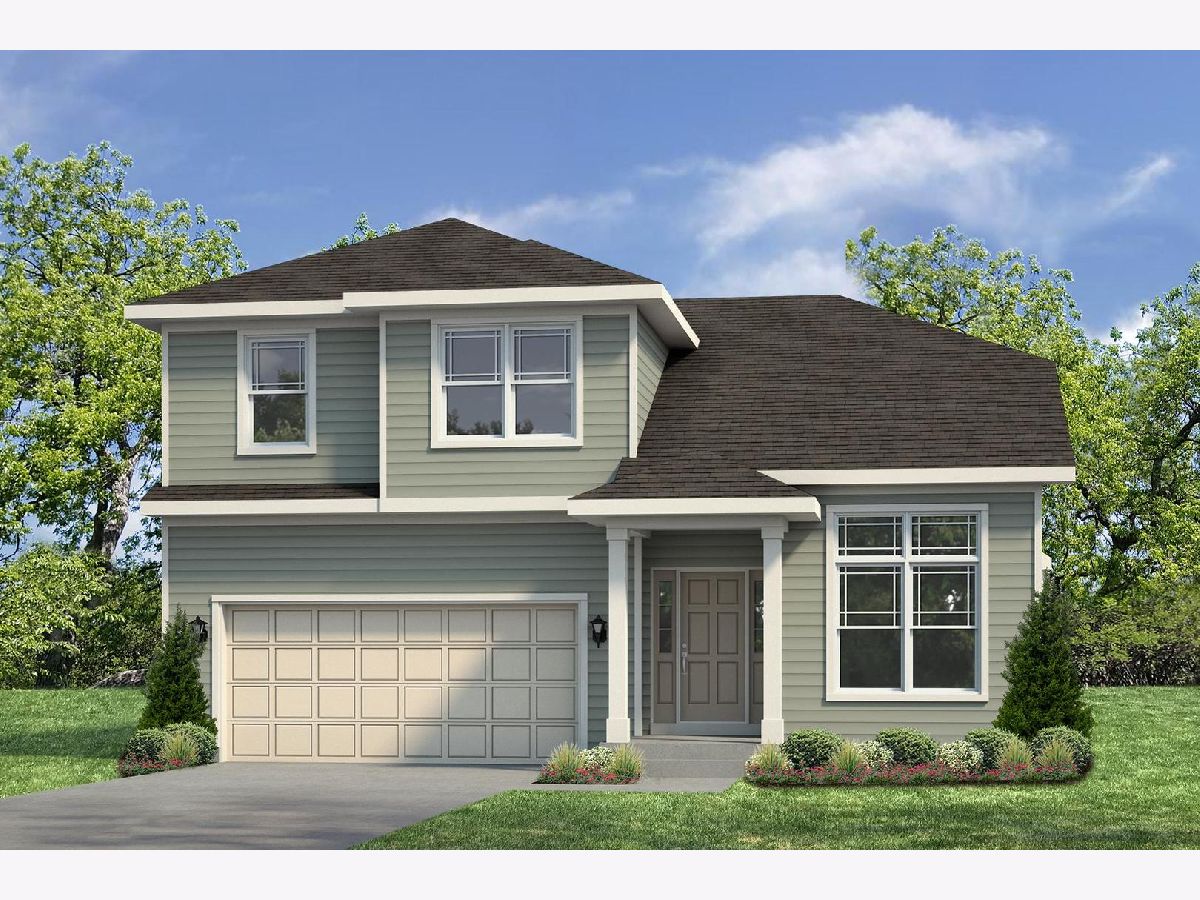
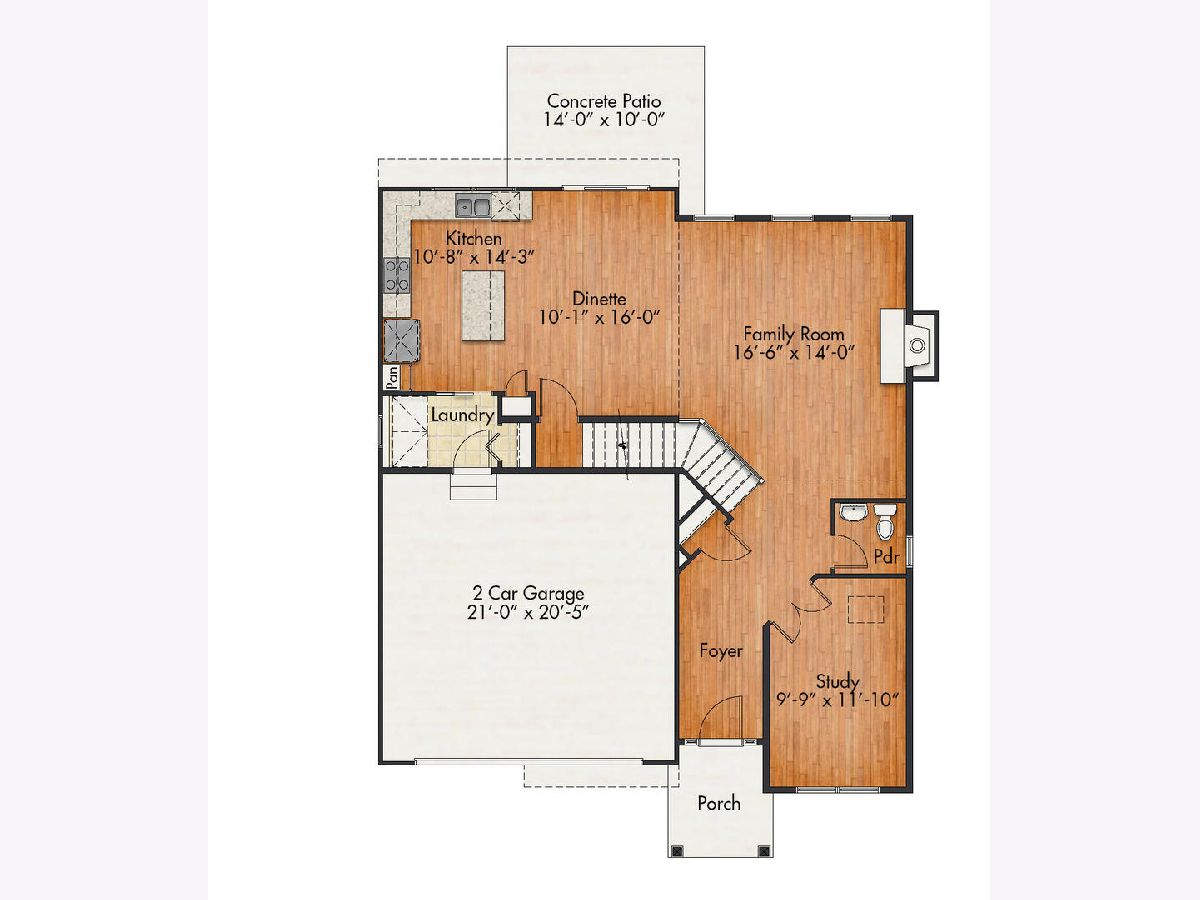
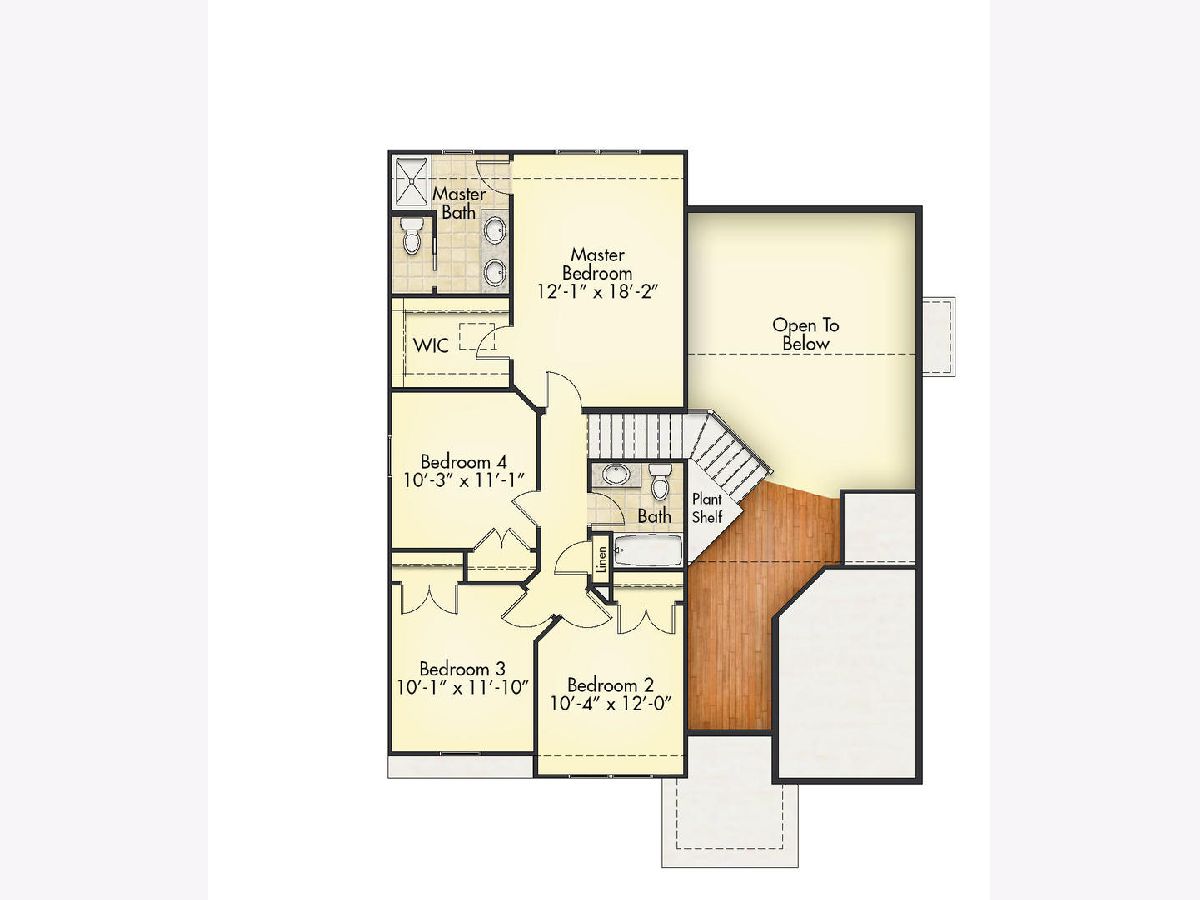
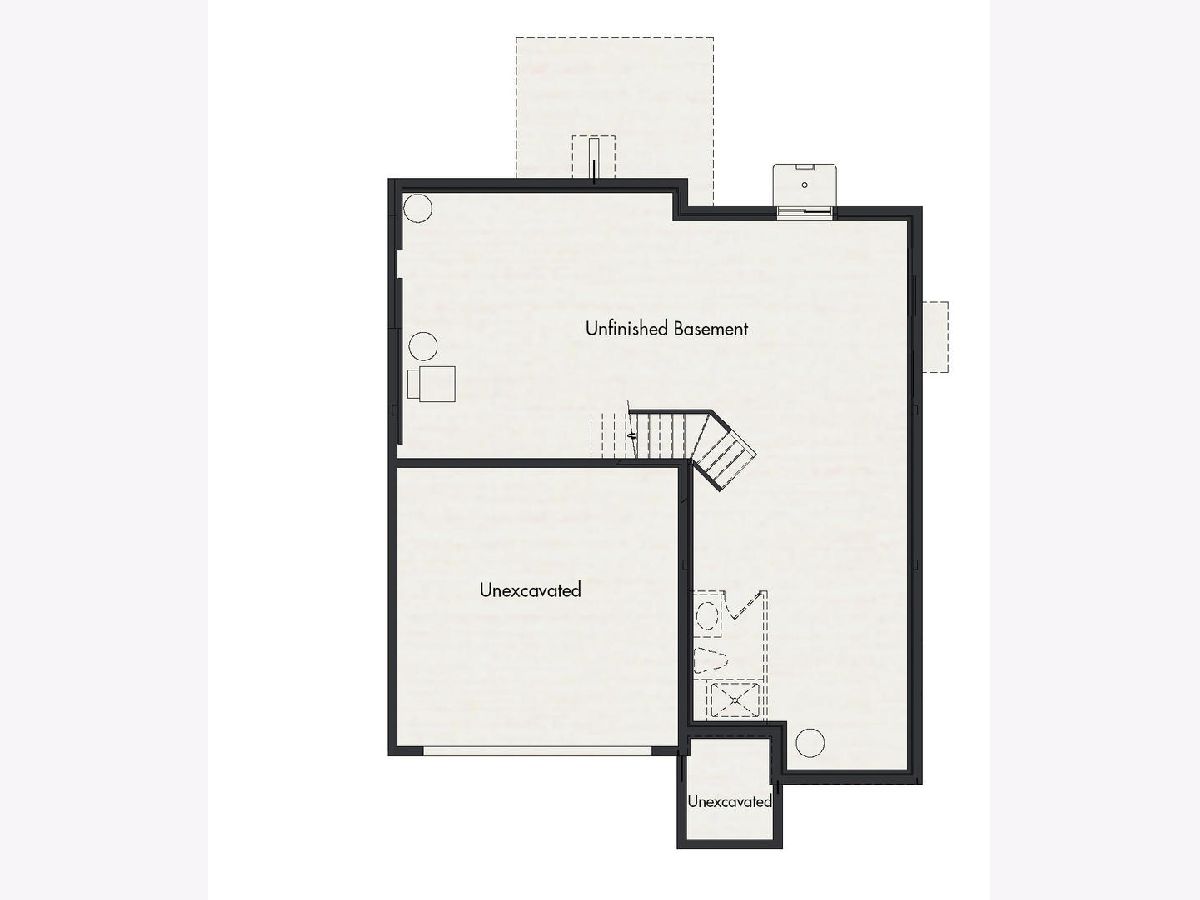
Room Specifics
Total Bedrooms: 4
Bedrooms Above Ground: 4
Bedrooms Below Ground: 0
Dimensions: —
Floor Type: —
Dimensions: —
Floor Type: —
Dimensions: —
Floor Type: —
Full Bathrooms: 3
Bathroom Amenities: —
Bathroom in Basement: 0
Rooms: —
Basement Description: Unfinished,Bathroom Rough-In,Egress Window,8 ft + pour
Other Specifics
| 2 | |
| — | |
| — | |
| — | |
| — | |
| 80X120 | |
| — | |
| — | |
| — | |
| — | |
| Not in DB | |
| — | |
| — | |
| — | |
| — |
Tax History
| Year | Property Taxes |
|---|
Contact Agent
Nearby Similar Homes
Nearby Sold Comparables
Contact Agent
Listing Provided By
Homesmart Connect LLC

