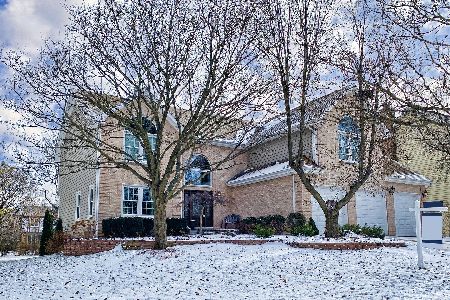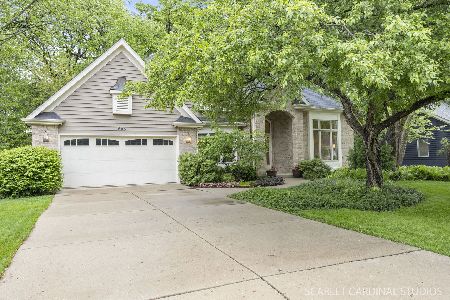1060 Knollwood Lane, West Chicago, Illinois 60185
$428,000
|
Sold
|
|
| Status: | Closed |
| Sqft: | 2,800 |
| Cost/Sqft: | $143 |
| Beds: | 4 |
| Baths: | 4 |
| Year Built: | 1992 |
| Property Taxes: | $11,037 |
| Days On Market: | 1802 |
| Lot Size: | 0,36 |
Description
Welcome Home! Beautiful move in ready home with vaulted ceilings and an open floor concept. Full finished basement with full bathroom great when having guests stay over. Basement also offers a nice room that can be used for an office. Large kitchen with hardwood flooring and granite countertops throughout. Recently updated powder room located on the main level. Large mud room with ceramic tile. Large master bedroom with bath and large walk-in closet. Enjoy the summer bbqs on the brand new deck built in 2020. Great home in a tucked away quiet, forestry neighborhood. Walking distance to Prairie Path and prestigious Wheaton Academy. Phenomenal Benjamin School District 25 with blue ribbon award winning Evergreen Elementary; 1 of 349 schools in the nation! Whole house steam humidifier installed October of 2019. New furnace blower motor, control board and igniter 2018. New garage door and belt in 2016 with new springs in 2020. Great location right off of North Ave!
Property Specifics
| Single Family | |
| — | |
| Traditional | |
| 1992 | |
| Full | |
| — | |
| No | |
| 0.36 |
| Du Page | |
| Forest Trails | |
| 40 / Voluntary | |
| Other | |
| Public | |
| Sewer-Storm | |
| 10998888 | |
| 0134406005 |
Nearby Schools
| NAME: | DISTRICT: | DISTANCE: | |
|---|---|---|---|
|
Grade School
Evergreen Elementary School |
25 | — | |
|
Middle School
Benjamin Middle School |
25 | Not in DB | |
|
High School
Community High School |
94 | Not in DB | |
Property History
| DATE: | EVENT: | PRICE: | SOURCE: |
|---|---|---|---|
| 26 Jan, 2007 | Sold | $430,000 | MRED MLS |
| 28 Oct, 2006 | Under contract | $443,500 | MRED MLS |
| 6 Oct, 2006 | Listed for sale | $443,500 | MRED MLS |
| 11 May, 2021 | Sold | $428,000 | MRED MLS |
| 14 Apr, 2021 | Under contract | $399,900 | MRED MLS |
| 19 Feb, 2021 | Listed for sale | $399,900 | MRED MLS |
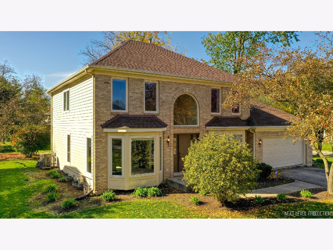
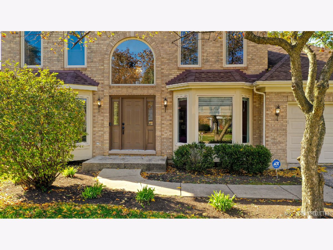
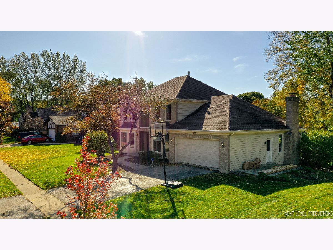
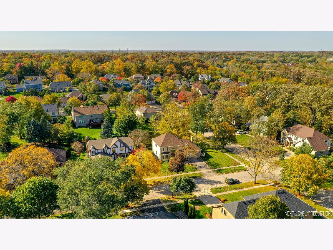
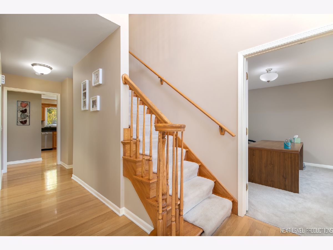
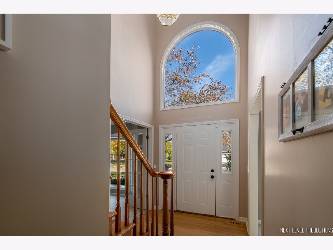
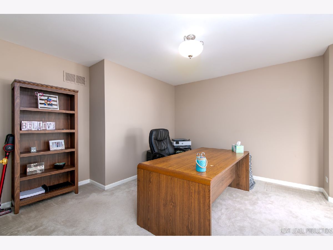
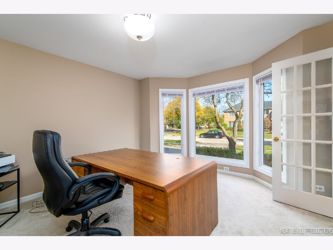
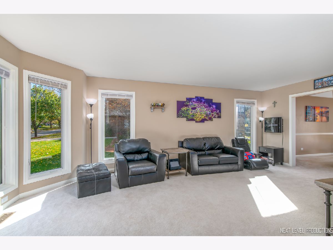
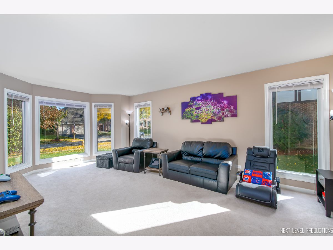
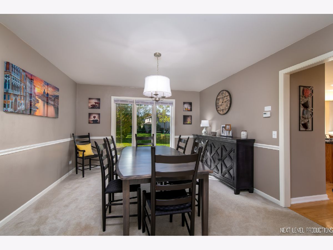
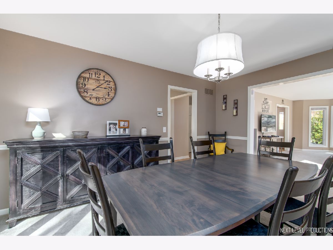
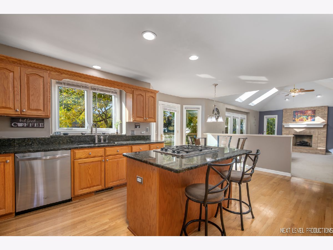
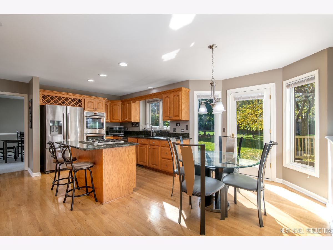
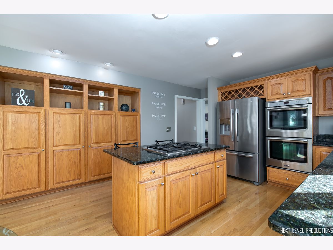
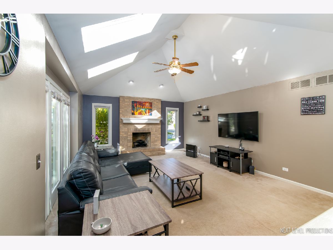
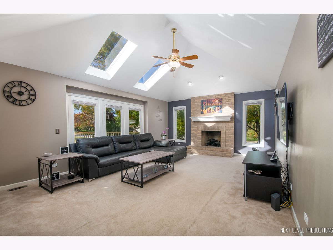
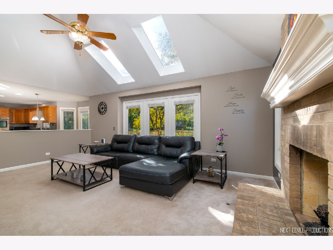
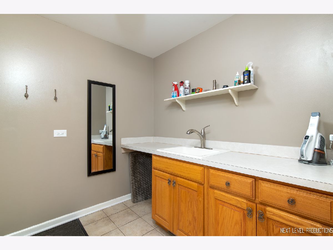
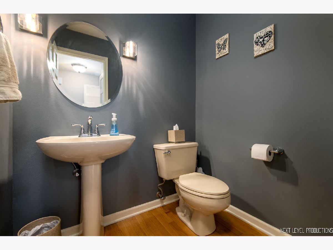
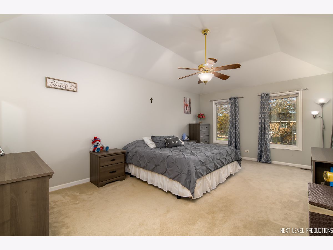
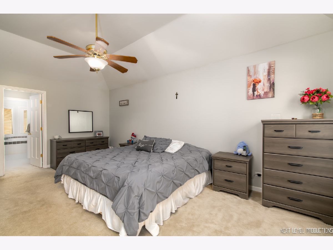
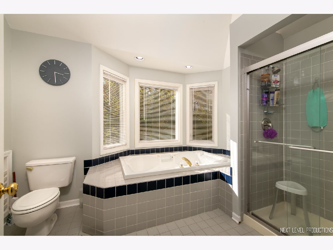
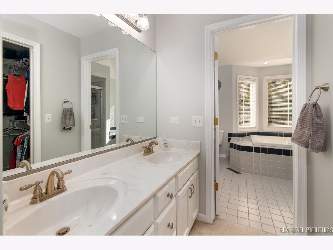
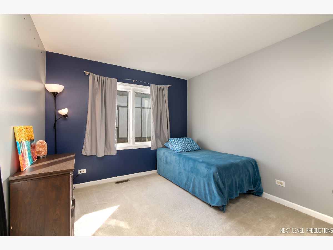
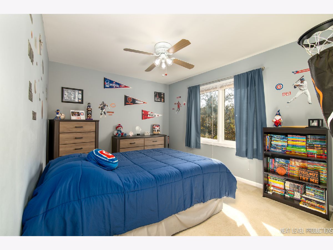
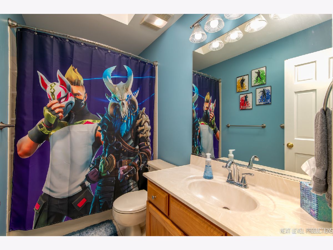
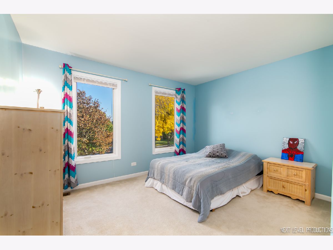
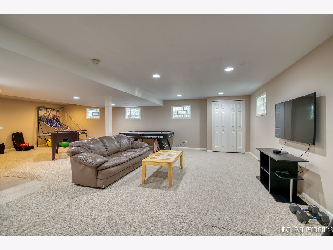
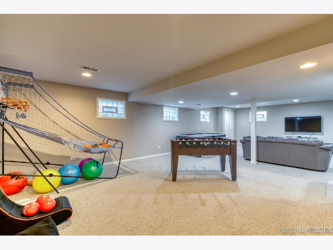
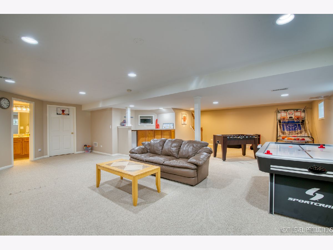
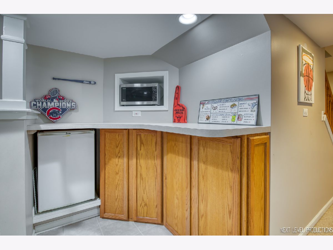
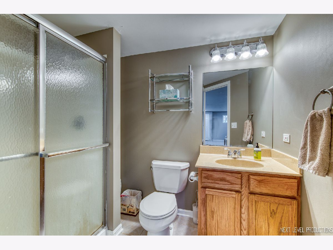
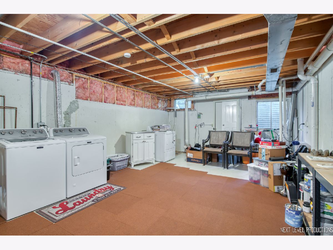
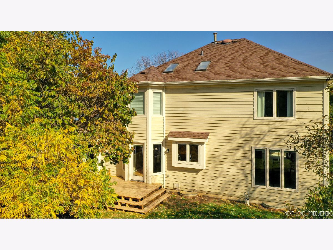
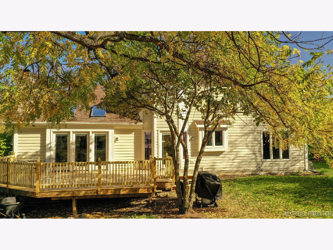
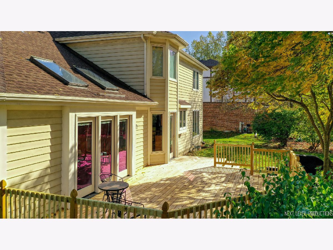
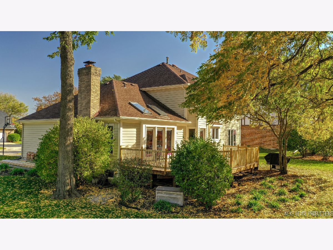
Room Specifics
Total Bedrooms: 4
Bedrooms Above Ground: 4
Bedrooms Below Ground: 0
Dimensions: —
Floor Type: Carpet
Dimensions: —
Floor Type: Carpet
Dimensions: —
Floor Type: Carpet
Full Bathrooms: 4
Bathroom Amenities: Whirlpool,Separate Shower,Double Sink
Bathroom in Basement: 1
Rooms: Den,Office,Recreation Room,Utility Room-1st Floor
Basement Description: Finished
Other Specifics
| 2 | |
| Concrete Perimeter | |
| Asphalt | |
| Deck | |
| Wooded | |
| 104 X 151 | |
| Pull Down Stair | |
| Full | |
| Vaulted/Cathedral Ceilings, Skylight(s), Bar-Dry, In-Law Arrangement | |
| Double Oven, Range, Microwave, Dishwasher, Refrigerator, Bar Fridge, Washer, Dryer, Disposal | |
| Not in DB | |
| Park, Curbs, Sidewalks, Street Lights, Street Paved | |
| — | |
| — | |
| Wood Burning, Gas Starter |
Tax History
| Year | Property Taxes |
|---|---|
| 2007 | $9,018 |
| 2021 | $11,037 |
Contact Agent
Nearby Similar Homes
Nearby Sold Comparables
Contact Agent
Listing Provided By
RE/MAX Suburban




