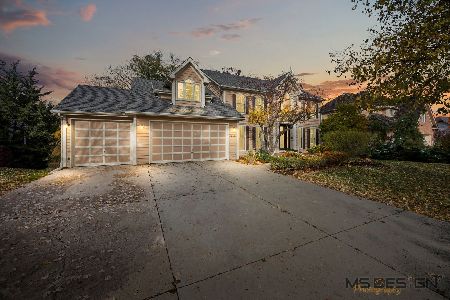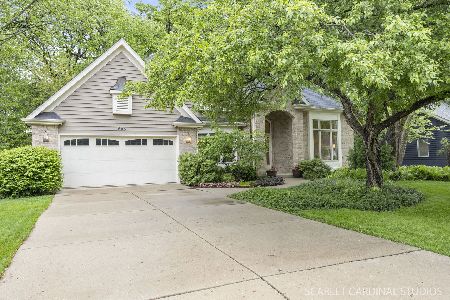665 Rosewood Drive, West Chicago, Illinois 60185
$462,000
|
Sold
|
|
| Status: | Closed |
| Sqft: | 4,764 |
| Cost/Sqft: | $98 |
| Beds: | 5 |
| Baths: | 4 |
| Year Built: | 1993 |
| Property Taxes: | $12,826 |
| Days On Market: | 1942 |
| Lot Size: | 0,31 |
Description
Wow! Not often can buyers find 4700+ square feet of finished living space in highly sought-after Forest Trails! This gorgeous home is 1 block from Wheaton Academy, has direct access to the Prairie Path/Forest Preserve and is around the corner from beautiful Kwasman Memorial Park. It boasts 5 bedrooms, 4 baths and about 4764 square feet of finished living space. Buyers will love the spacious living areas and recently renovated main level. Notice the gleaming hardwood floors, shiplap accents, custom built-ins, and huge mudroom & laundry room. There is no shortage of entertaining spaces, including a sunroom, multiple deck spaces, a walk-out lower level and a cozy brick paver sitting area overlooking the backyard. It's one of the only homes in Forest Trails with a fenced-in yard and shed (grandfathered in), which is a huge perk. The 3-car garage allows for additional storage options as well. Additional upgrades include but aren't limited to- cedar deck (2020), 1300 sq ft brick paver patio (2020), basement built-in cabinets (2020), main-level rehab including sunroom (2018-2019), lower level bedroom/office (2018), mudroom (2018), laundry room (2018). Agents and/or perspective buyers exposed to covid-19 or with a cough or fever are not to enter the home until they receive medical clearance.
Property Specifics
| Single Family | |
| — | |
| Traditional | |
| 1993 | |
| Walkout | |
| — | |
| No | |
| 0.31 |
| Du Page | |
| — | |
| — / Not Applicable | |
| None | |
| Public | |
| Public Sewer | |
| 10835353 | |
| 0134404005 |
Nearby Schools
| NAME: | DISTRICT: | DISTANCE: | |
|---|---|---|---|
|
Grade School
Evergreen Elementary School |
25 | — | |
|
Middle School
Benjamin Middle School |
25 | Not in DB | |
|
High School
Community High School |
94 | Not in DB | |
Property History
| DATE: | EVENT: | PRICE: | SOURCE: |
|---|---|---|---|
| 18 Sep, 2014 | Sold | $425,000 | MRED MLS |
| 31 Jan, 2014 | Under contract | $459,900 | MRED MLS |
| 31 Oct, 2013 | Listed for sale | $459,900 | MRED MLS |
| 20 Nov, 2020 | Sold | $462,000 | MRED MLS |
| 3 Oct, 2020 | Under contract | $465,000 | MRED MLS |
| 1 Oct, 2020 | Listed for sale | $465,000 | MRED MLS |
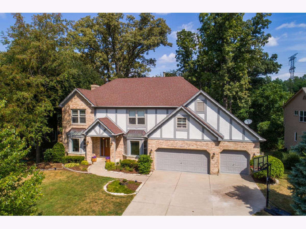
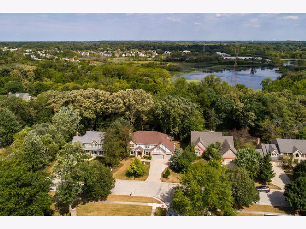
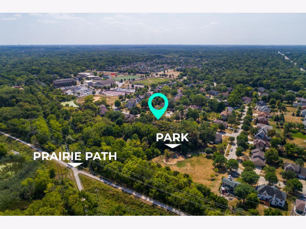
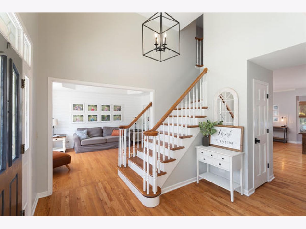
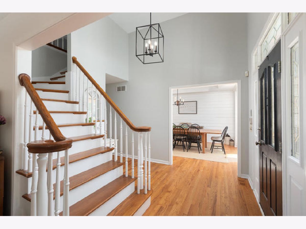
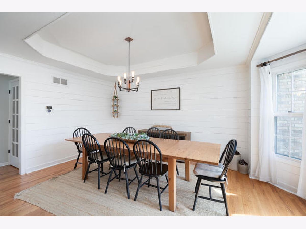
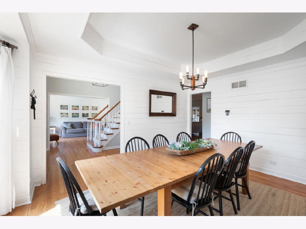
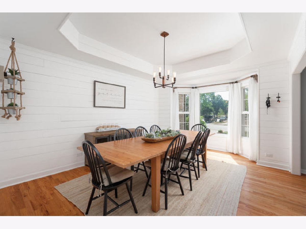
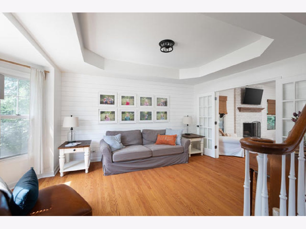
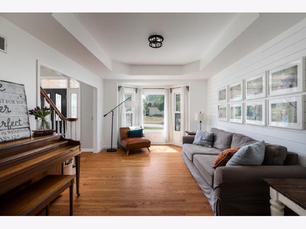
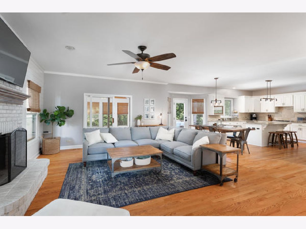
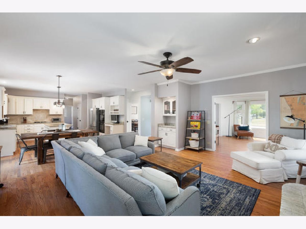
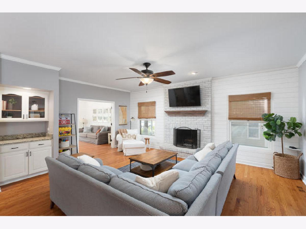
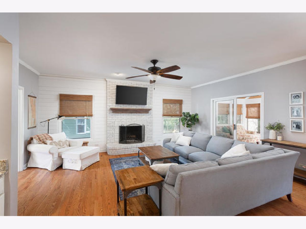
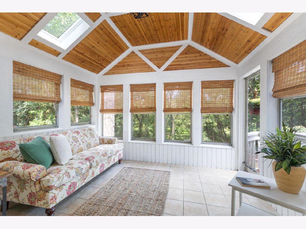
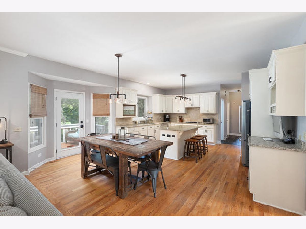
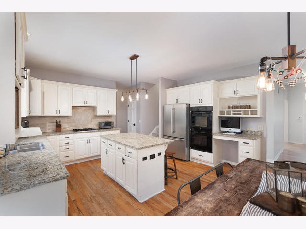
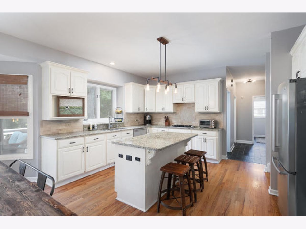
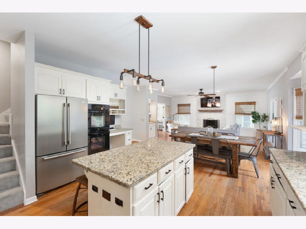
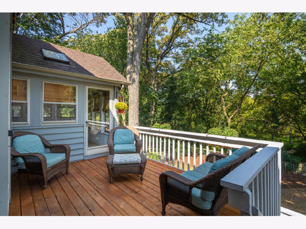
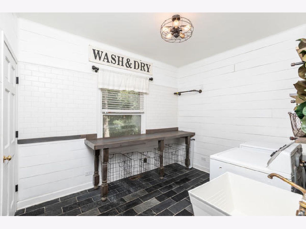
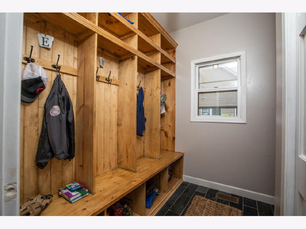
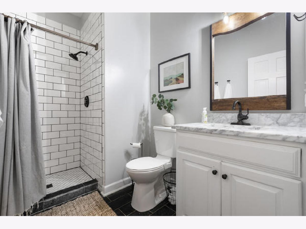
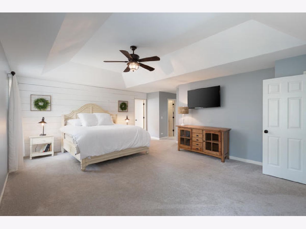
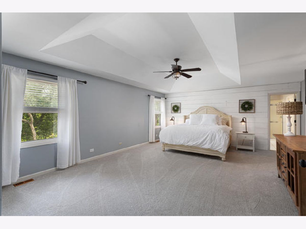
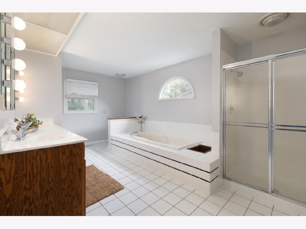
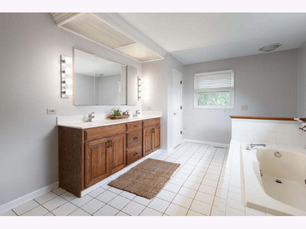
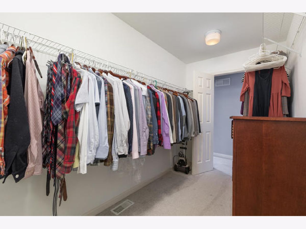
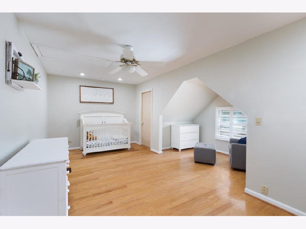
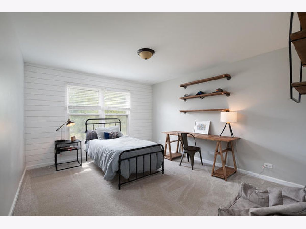
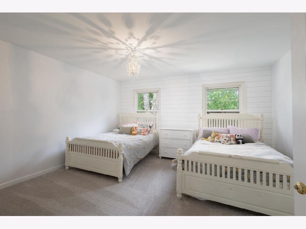
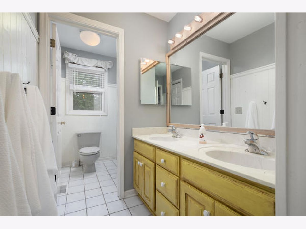
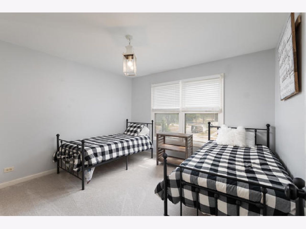
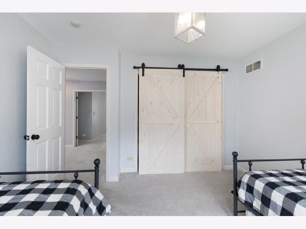
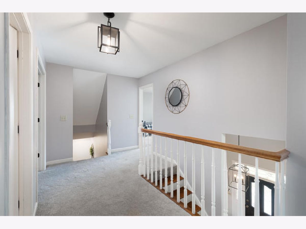
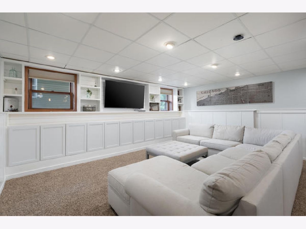
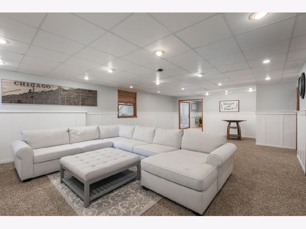
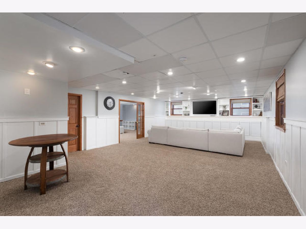
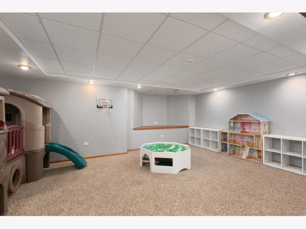
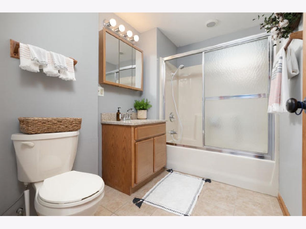
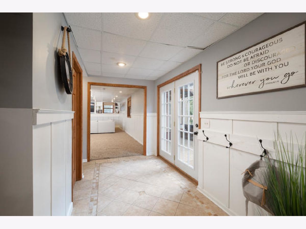
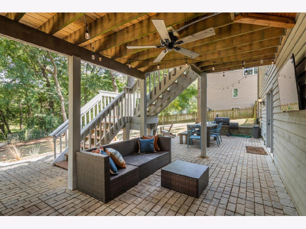
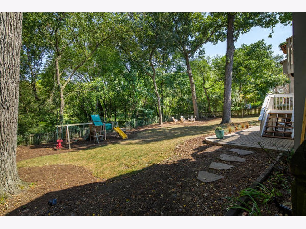
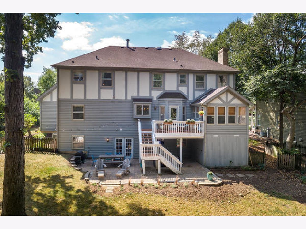
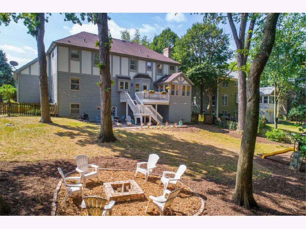
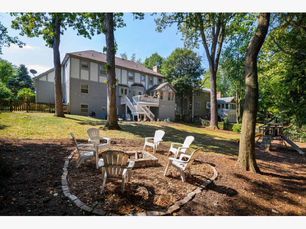
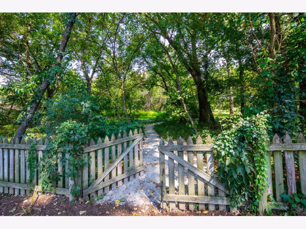
Room Specifics
Total Bedrooms: 5
Bedrooms Above Ground: 5
Bedrooms Below Ground: 0
Dimensions: —
Floor Type: Carpet
Dimensions: —
Floor Type: Carpet
Dimensions: —
Floor Type: Carpet
Dimensions: —
Floor Type: —
Full Bathrooms: 4
Bathroom Amenities: Whirlpool,Separate Shower,Double Sink
Bathroom in Basement: 1
Rooms: Sun Room,Mud Room,Bedroom 5,Recreation Room,Office,Bonus Room
Basement Description: Finished,Exterior Access,Rec/Family Area,Sleeping Area,Storage Space
Other Specifics
| 3 | |
| Concrete Perimeter | |
| Concrete | |
| Deck, Patio, Brick Paver Patio | |
| Fenced Yard,Forest Preserve Adjacent,Park Adjacent,Wooded | |
| 90 X 150 | |
| Pull Down Stair | |
| Full | |
| Hardwood Floors, First Floor Laundry, First Floor Full Bath, Built-in Features, Walk-In Closet(s), Granite Counters | |
| Range, Dishwasher, Refrigerator, Washer, Dryer, Disposal, Water Softener | |
| Not in DB | |
| Park, Curbs, Sidewalks, Street Paved | |
| — | |
| — | |
| Wood Burning, Gas Starter |
Tax History
| Year | Property Taxes |
|---|---|
| 2014 | $12,329 |
| 2020 | $12,826 |
Contact Agent
Nearby Similar Homes
Nearby Sold Comparables
Contact Agent
Listing Provided By
Keller Williams Premiere Properties




