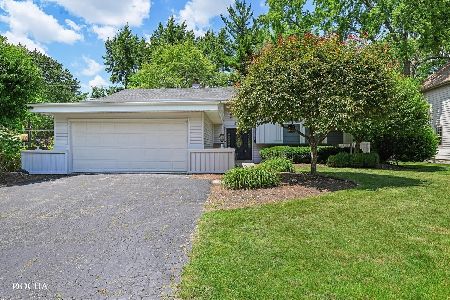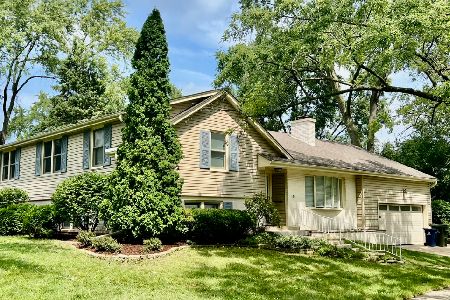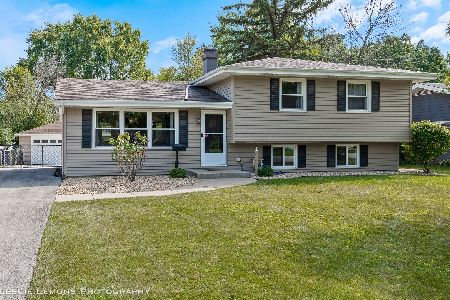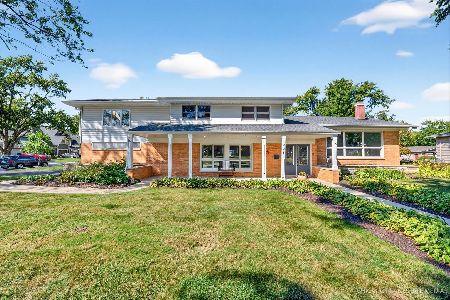1060 Laurel Lane, Naperville, Illinois 60540
$507,500
|
Sold
|
|
| Status: | Closed |
| Sqft: | 2,459 |
| Cost/Sqft: | $193 |
| Beds: | 3 |
| Baths: | 3 |
| Year Built: | 1960 |
| Property Taxes: | $6,926 |
| Days On Market: | 1672 |
| Lot Size: | 0,26 |
Description
This unmistakable Don Tosi West Highlands home is where modern meets quality. Sitting on a premium corner lot this home has been updated with high-quality craftsmanship and modern taste. The home features HW floors | Open concept living space | NEW windows | NEW kitchen in 2017 | Durable Staron counters | Glass subway tile backsplash | SS appliances with a 5-burner stove | Nest thermostat | NEW modern bathroom in 2017 | NEW HVAC in 2017 | NEW water heater in 2018 | NEW water filtration system in 2019 | NEW paint | Raised garden beds with fruits & vegetables growing | Newly insulated attic | and more. Additionally, be confident knowing your family will have access to Naperville's nationally recognized and top-rated school districts. You will be just minutes from the river walk and downtown Naperville, where you'll find ample dining, entertainment, and shopping. With 75th St, RT59, and RT34 nearby, you'll be able to conveniently get to where you want to go.
Property Specifics
| Single Family | |
| — | |
| — | |
| 1960 | |
| Full | |
| — | |
| No | |
| 0.26 |
| Du Page | |
| West Highlands | |
| — / Not Applicable | |
| None | |
| Public | |
| Public Sewer | |
| 11021044 | |
| 0830102003 |
Nearby Schools
| NAME: | DISTRICT: | DISTANCE: | |
|---|---|---|---|
|
Grade School
Elmwood Elementary School |
203 | — | |
|
Middle School
Lincoln Junior High School |
203 | Not in DB | |
|
High School
Naperville Central High School |
203 | Not in DB | |
Property History
| DATE: | EVENT: | PRICE: | SOURCE: |
|---|---|---|---|
| 4 Jun, 2021 | Sold | $507,500 | MRED MLS |
| 10 Apr, 2021 | Under contract | $475,000 | MRED MLS |
| 8 Apr, 2021 | Listed for sale | $475,000 | MRED MLS |
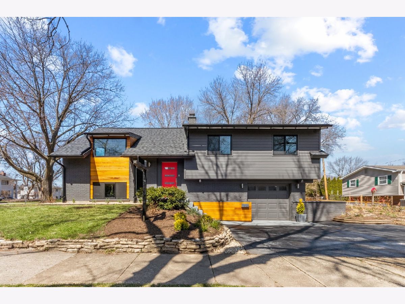
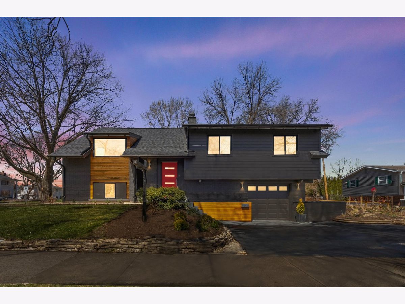
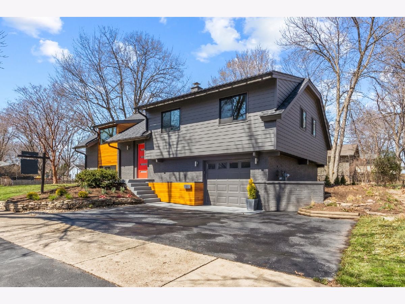
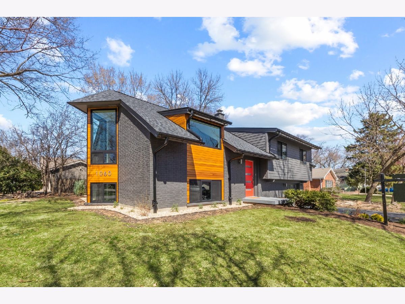
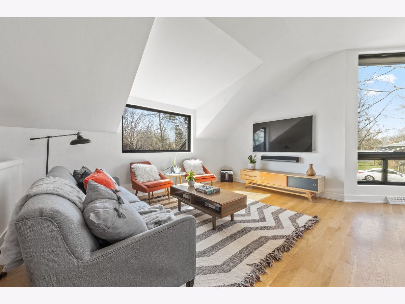
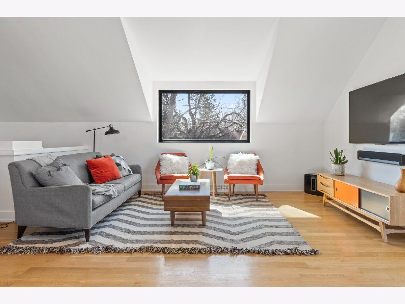
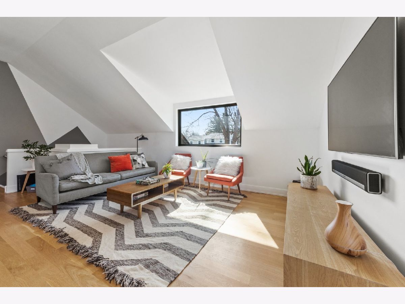
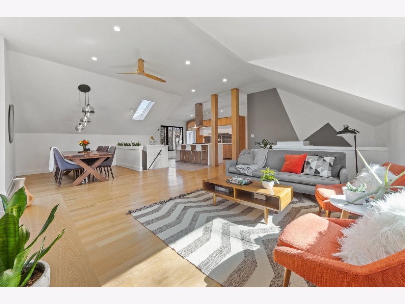
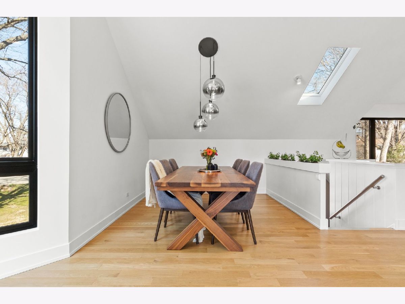
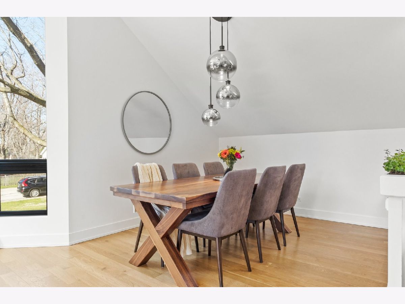
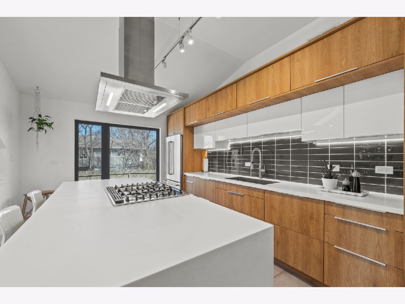
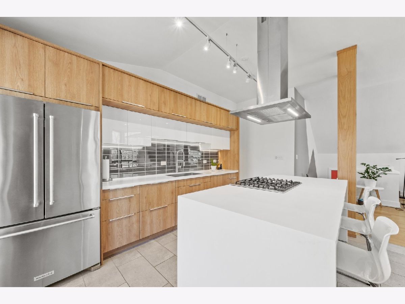
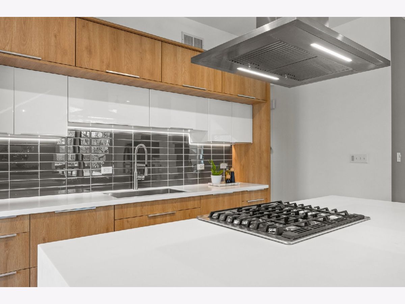
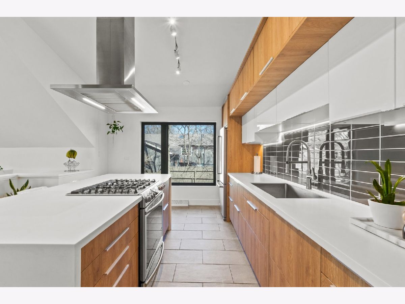
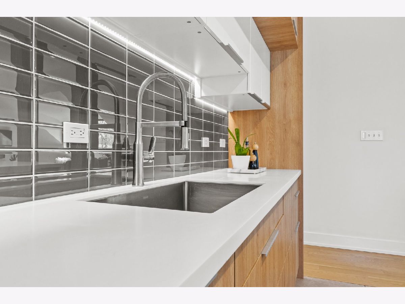
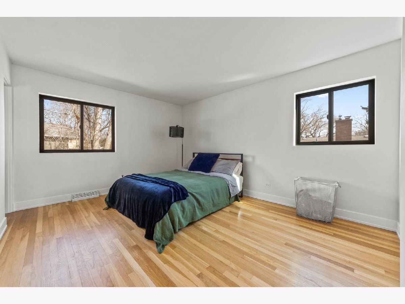
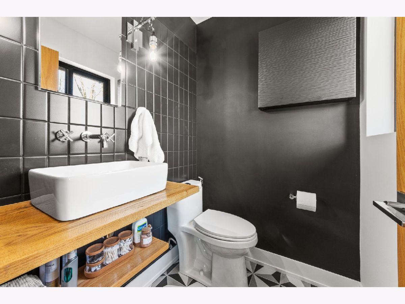
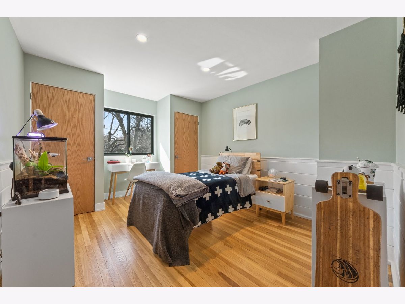
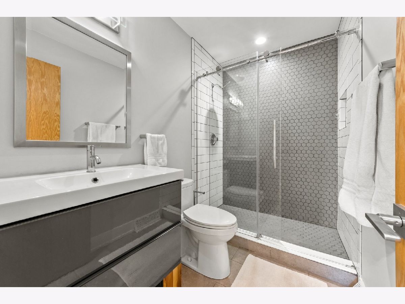
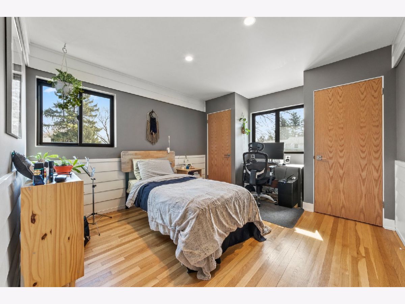
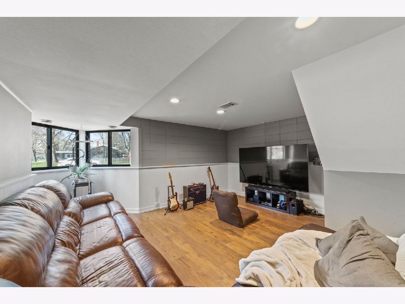
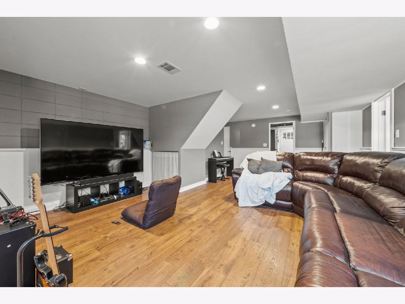
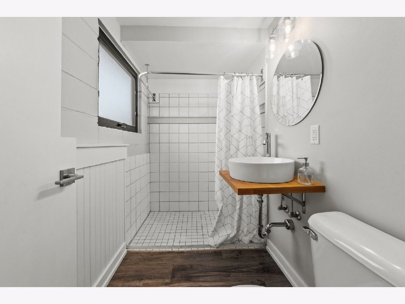
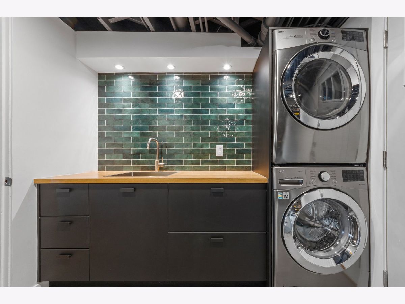
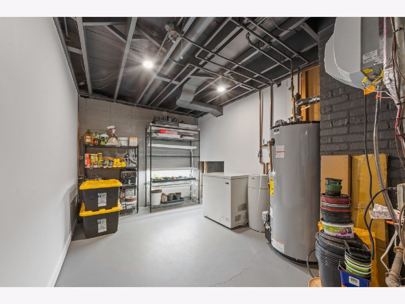
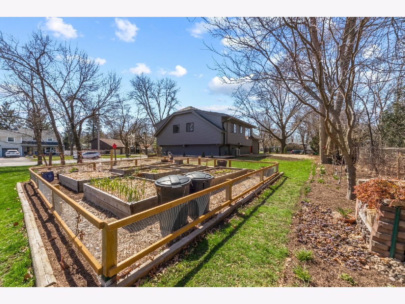
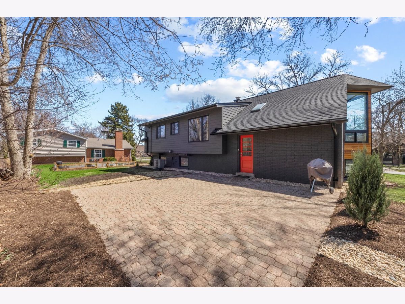
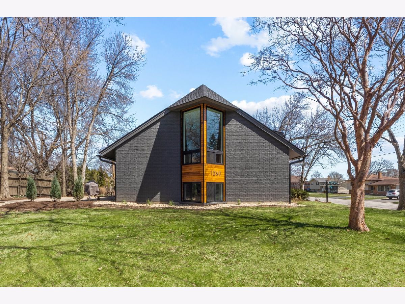
Room Specifics
Total Bedrooms: 3
Bedrooms Above Ground: 3
Bedrooms Below Ground: 0
Dimensions: —
Floor Type: Hardwood
Dimensions: —
Floor Type: Hardwood
Full Bathrooms: 3
Bathroom Amenities: —
Bathroom in Basement: 1
Rooms: Exercise Room
Basement Description: Finished
Other Specifics
| 1 | |
| — | |
| Asphalt | |
| Patio, Storms/Screens | |
| Corner Lot | |
| 11463 | |
| Pull Down Stair,Unfinished | |
| Half | |
| Vaulted/Cathedral Ceilings, Skylight(s), Hardwood Floors, Built-in Features, Bookcases | |
| Range, Microwave, Dishwasher, Refrigerator, High End Refrigerator, Washer, Dryer, Stainless Steel Appliance(s) | |
| Not in DB | |
| Curbs, Sidewalks, Street Paved | |
| — | |
| — | |
| — |
Tax History
| Year | Property Taxes |
|---|---|
| 2021 | $6,926 |
Contact Agent
Nearby Similar Homes
Nearby Sold Comparables
Contact Agent
Listing Provided By
Stoll Real Estate

