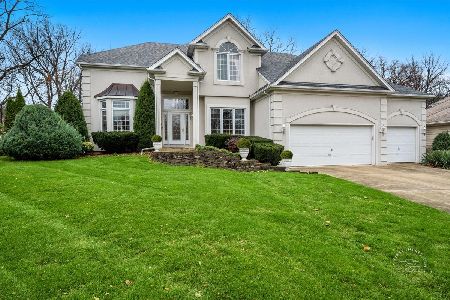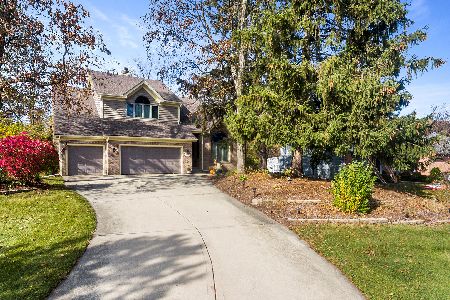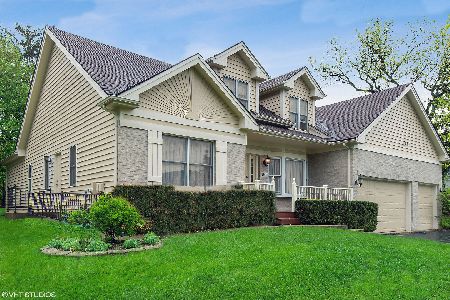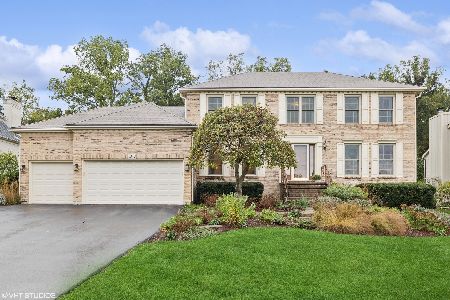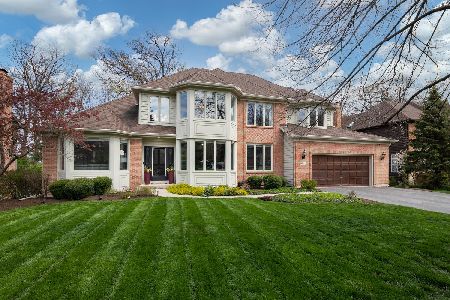1060 Ridgewood Drive, West Chicago, Illinois 60185
$383,000
|
Sold
|
|
| Status: | Closed |
| Sqft: | 3,115 |
| Cost/Sqft: | $127 |
| Beds: | 4 |
| Baths: | 3 |
| Year Built: | 1989 |
| Property Taxes: | $11,791 |
| Days On Market: | 3448 |
| Lot Size: | 0,37 |
Description
This Forest Trails custom beauty offers the best of both worlds, walk to Wheaton Academy or enjoy top rated District 25 schools. Updates include spacious kitchen w/light granite counters, serving bar, desk and extended island, new stainless appliances, newer (2008) HVAC, newer roof. With all the features - 3 car garage, vaulted family room, sunroom, first floor den adjacent to full bath, finished basement and more. Master bedroom has his and her closets and luxurious master bath with separate vanities, double shower and whirlpool. If you are looking for a private escape, this backyard is fabulous, with 25'x15' tiled patio opening to wooded yard.
Property Specifics
| Single Family | |
| — | |
| — | |
| 1989 | |
| Partial | |
| — | |
| No | |
| 0.37 |
| Du Page | |
| Forest Trails | |
| 0 / Not Applicable | |
| None | |
| Public | |
| Sewer-Storm | |
| 09318899 | |
| 0134408012 |
Nearby Schools
| NAME: | DISTRICT: | DISTANCE: | |
|---|---|---|---|
|
Grade School
Evergreen Elementary School |
25 | — | |
|
Middle School
Benjamin Middle School |
25 | Not in DB | |
|
High School
Community High School |
94 | Not in DB | |
Property History
| DATE: | EVENT: | PRICE: | SOURCE: |
|---|---|---|---|
| 11 Oct, 2016 | Sold | $383,000 | MRED MLS |
| 5 Sep, 2016 | Under contract | $395,000 | MRED MLS |
| 17 Aug, 2016 | Listed for sale | $395,000 | MRED MLS |
Room Specifics
Total Bedrooms: 4
Bedrooms Above Ground: 4
Bedrooms Below Ground: 0
Dimensions: —
Floor Type: Carpet
Dimensions: —
Floor Type: Carpet
Dimensions: —
Floor Type: Carpet
Full Bathrooms: 3
Bathroom Amenities: Whirlpool,Separate Shower,Double Sink,Double Shower
Bathroom in Basement: 0
Rooms: Den,Loft,Play Room,Recreation Room,Heated Sun Room
Basement Description: Finished
Other Specifics
| 3 | |
| Concrete Perimeter | |
| Concrete | |
| Patio, Porch | |
| Wooded | |
| 16076 | |
| Unfinished | |
| Full | |
| Vaulted/Cathedral Ceilings, Skylight(s), Bar-Dry, Hardwood Floors, First Floor Laundry, First Floor Full Bath | |
| Double Oven, Microwave, Dishwasher, Washer, Dryer, Stainless Steel Appliance(s) | |
| Not in DB | |
| Sidewalks, Street Lights | |
| — | |
| — | |
| Gas Log, Gas Starter |
Tax History
| Year | Property Taxes |
|---|---|
| 2016 | $11,791 |
Contact Agent
Nearby Similar Homes
Nearby Sold Comparables
Contact Agent
Listing Provided By
RE/MAX Cornerstone




