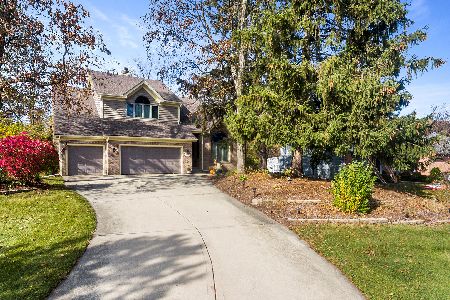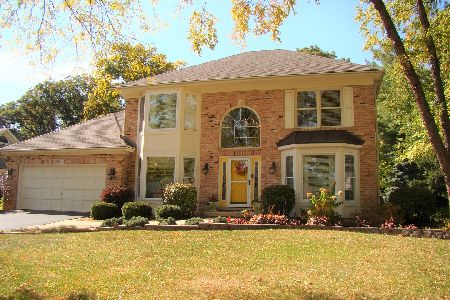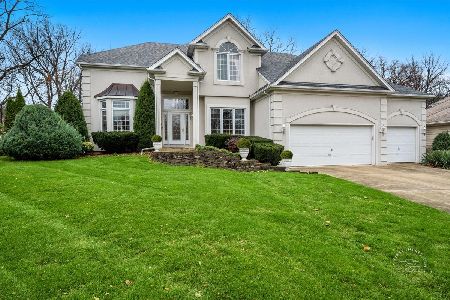1040 Ridgewood Drive, West Chicago, Illinois 60185
$340,000
|
Sold
|
|
| Status: | Closed |
| Sqft: | 3,400 |
| Cost/Sqft: | $103 |
| Beds: | 5 |
| Baths: | 4 |
| Year Built: | 1993 |
| Property Taxes: | $11,161 |
| Days On Market: | 2028 |
| Lot Size: | 0,36 |
Description
Wheaten Academy is within walking distance from this beautiful custom family home. Upon entry to the main home you will find a spacious living room and formal dining room off of the large foyer. The open floor plan leads you to the kitchen that has tons of white cabinets, bay window and a stunning view of the private wooded lot. The staircase off of the family room leads to an amazing, over-sized second story master retreat. The lower level has 2 bedrooms, full bath and rec area. This rare find is a traditional home with an additional first floor, two bedroom in-law suite complete with family room, 2nd kitchen and private entry. Perfect for home office, home school, extended family or extra living quarters when needed. Storage is abundant in this unbelievable home and the three car garage is the icing on the cake!!!
Property Specifics
| Single Family | |
| — | |
| Cape Cod | |
| 1993 | |
| Full | |
| — | |
| No | |
| 0.36 |
| Du Page | |
| Forest Trails | |
| 0 / Not Applicable | |
| None | |
| Public | |
| Public Sewer | |
| 10772719 | |
| 0134408010 |
Nearby Schools
| NAME: | DISTRICT: | DISTANCE: | |
|---|---|---|---|
|
Grade School
Evergreen Elementary School |
25 | — | |
|
Middle School
Benjamin Middle School |
25 | Not in DB | |
|
High School
Community High School |
94 | Not in DB | |
Property History
| DATE: | EVENT: | PRICE: | SOURCE: |
|---|---|---|---|
| 17 Sep, 2020 | Sold | $340,000 | MRED MLS |
| 6 Aug, 2020 | Under contract | $349,900 | MRED MLS |
| — | Last price change | $374,400 | MRED MLS |
| 7 Jul, 2020 | Listed for sale | $374,400 | MRED MLS |
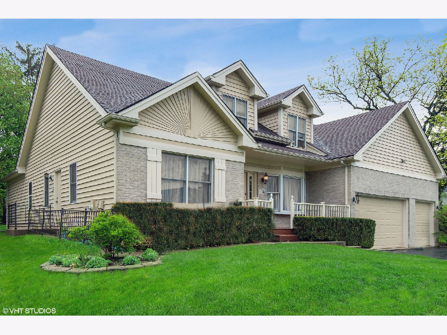
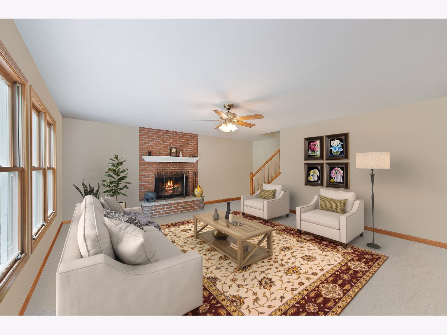
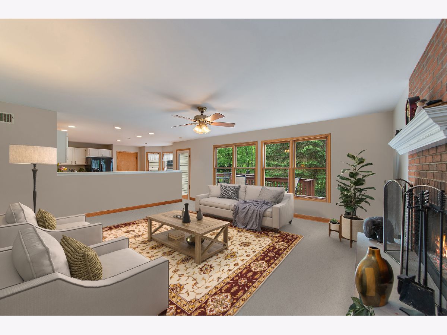
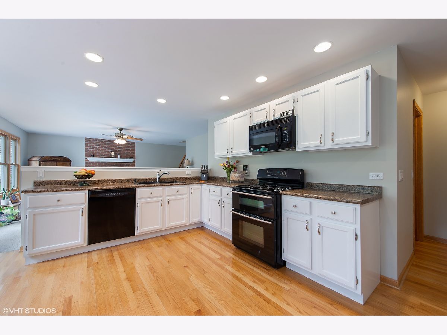
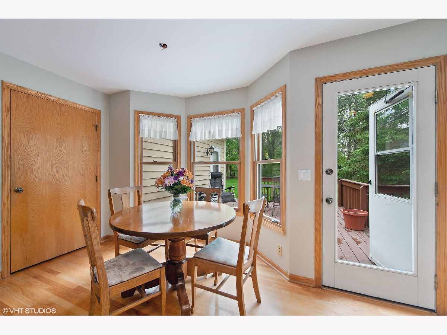
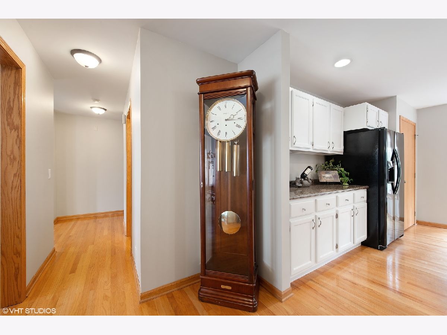
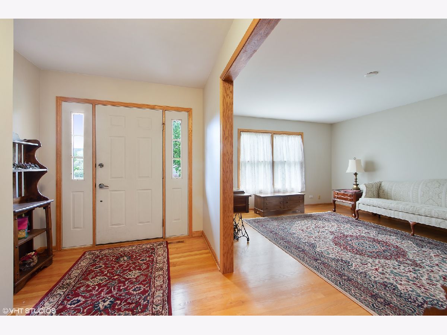
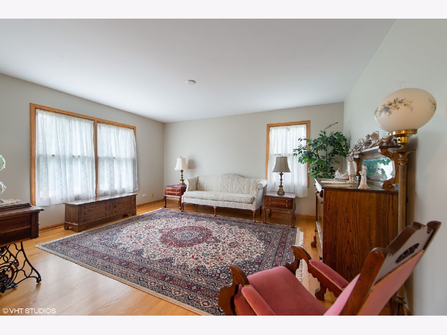
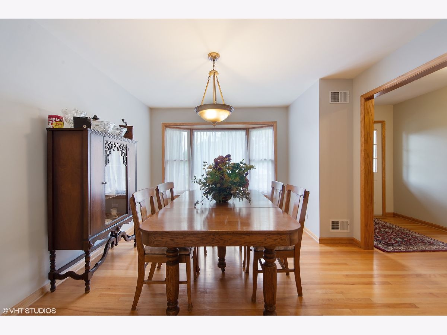
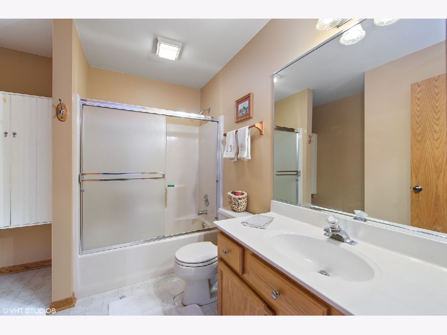
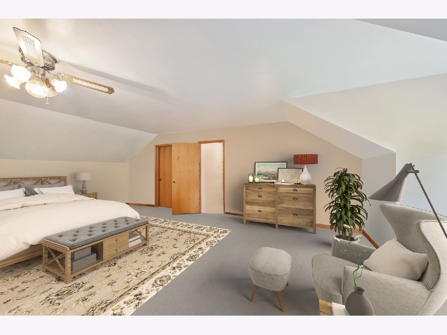
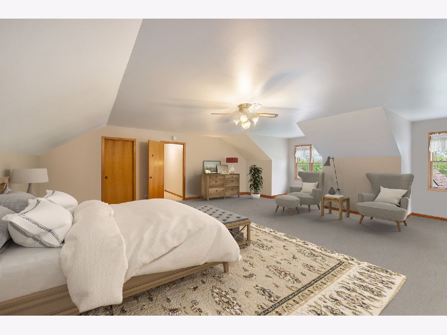
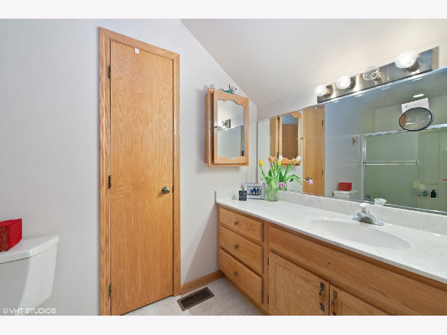
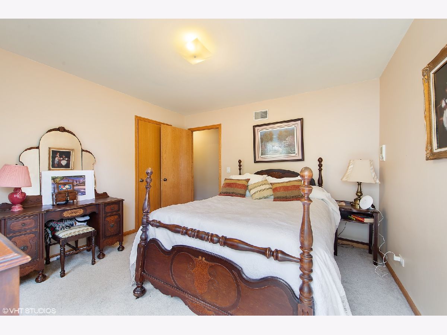
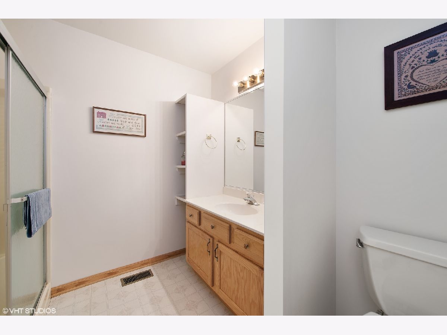
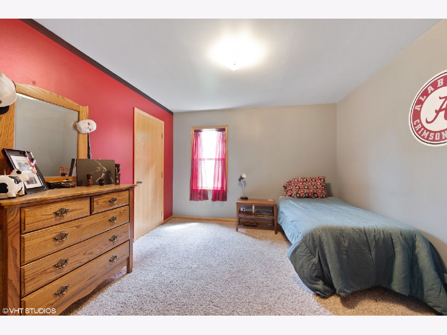
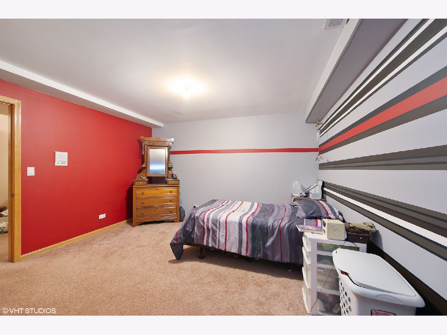
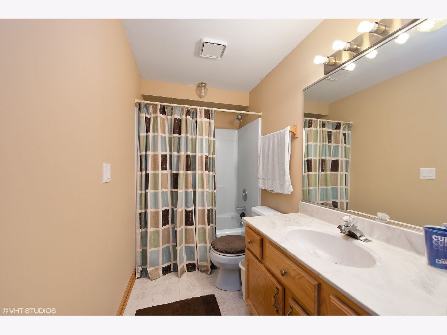
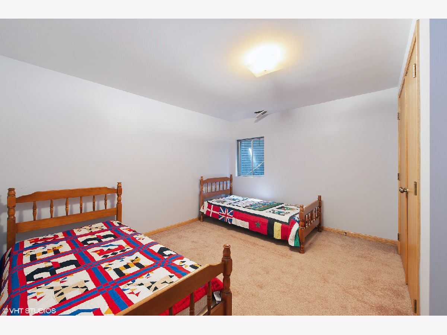
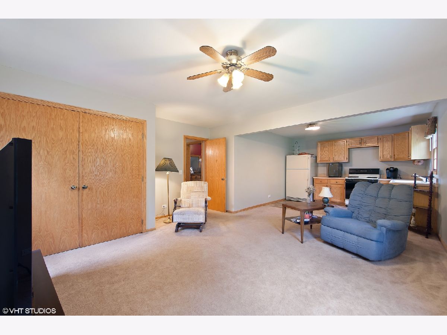
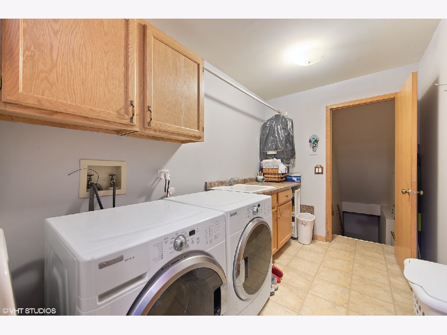
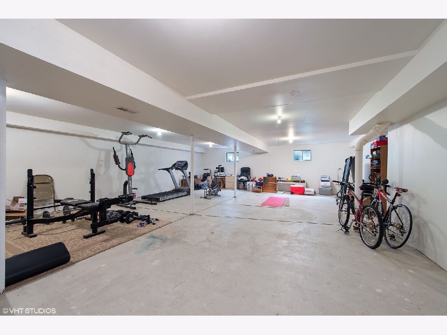
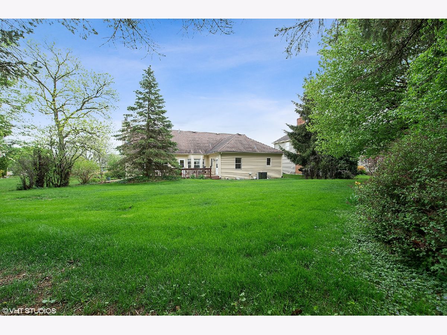
Room Specifics
Total Bedrooms: 5
Bedrooms Above Ground: 5
Bedrooms Below Ground: 0
Dimensions: —
Floor Type: Carpet
Dimensions: —
Floor Type: Carpet
Dimensions: —
Floor Type: Carpet
Dimensions: —
Floor Type: —
Full Bathrooms: 4
Bathroom Amenities: —
Bathroom in Basement: 1
Rooms: Sitting Room,Eating Area,Recreation Room,Foyer,Kitchen,Bedroom 5
Basement Description: Partially Finished
Other Specifics
| 3 | |
| — | |
| Asphalt | |
| Deck, Porch | |
| Wooded | |
| 90X175 | |
| Finished | |
| Full | |
| Vaulted/Cathedral Ceilings, Hardwood Floors, First Floor Bedroom, In-Law Arrangement, First Floor Laundry, First Floor Full Bath | |
| Range, Microwave, Dishwasher, Refrigerator, Washer, Dryer, Disposal | |
| Not in DB | |
| Park, Curbs, Sidewalks, Street Lights, Street Paved | |
| — | |
| — | |
| Wood Burning, Gas Starter |
Tax History
| Year | Property Taxes |
|---|---|
| 2020 | $11,161 |
Contact Agent
Nearby Similar Homes
Nearby Sold Comparables
Contact Agent
Listing Provided By
Century 21 Affiliated




