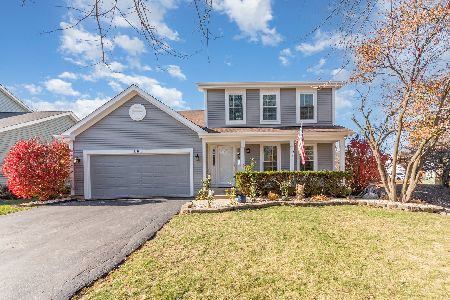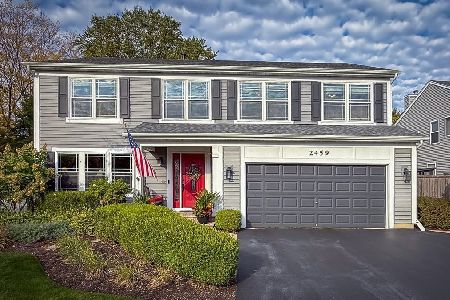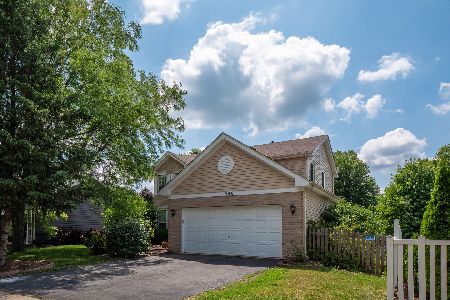1060 Selma Lane, Naperville, Illinois 60540
$264,500
|
Sold
|
|
| Status: | Closed |
| Sqft: | 0 |
| Cost/Sqft: | — |
| Beds: | 3 |
| Baths: | 3 |
| Year Built: | 1994 |
| Property Taxes: | $5,042 |
| Days On Market: | 5921 |
| Lot Size: | 0,15 |
Description
This immaculate home is sure to please. Nothing to do but move in & enjoy. Decorated beautifully inside, it has great curb appeal w/ brick & front porch. Fenced yard incl brick paver patio, playset & is well-landscaped. Xtra storage in garage attic. 2 blocks to elem. New stove, dishwasher & all appliances incl. Warranty provided. Great location for commuters N of 75th w/ Pace bus closeby & short trip to Rt. 59 Metra.
Property Specifics
| Single Family | |
| — | |
| Traditional | |
| 1994 | |
| None | |
| — | |
| No | |
| 0.15 |
| Du Page | |
| Lakewood Crossing | |
| 95 / Annual | |
| Insurance | |
| Lake Michigan,Public | |
| Public Sewer | |
| 07340649 | |
| 0727206250 |
Nearby Schools
| NAME: | DISTRICT: | DISTANCE: | |
|---|---|---|---|
|
Grade School
Cowlishaw Elementary School |
204 | — | |
|
Middle School
Hill Middle School |
204 | Not in DB | |
|
High School
Metea Valley High School |
204 | Not in DB | |
Property History
| DATE: | EVENT: | PRICE: | SOURCE: |
|---|---|---|---|
| 25 Feb, 2010 | Sold | $264,500 | MRED MLS |
| 31 Jan, 2010 | Under contract | $279,900 | MRED MLS |
| — | Last price change | $284,900 | MRED MLS |
| 3 Oct, 2009 | Listed for sale | $294,900 | MRED MLS |
| 14 Mar, 2014 | Sold | $265,000 | MRED MLS |
| 24 Jan, 2014 | Under contract | $275,000 | MRED MLS |
| 3 Jan, 2014 | Listed for sale | $275,000 | MRED MLS |
| 21 May, 2019 | Sold | $315,000 | MRED MLS |
| 9 Apr, 2019 | Under contract | $319,000 | MRED MLS |
| — | Last price change | $325,000 | MRED MLS |
| 21 Mar, 2019 | Listed for sale | $325,000 | MRED MLS |
Room Specifics
Total Bedrooms: 3
Bedrooms Above Ground: 3
Bedrooms Below Ground: 0
Dimensions: —
Floor Type: Carpet
Dimensions: —
Floor Type: Carpet
Full Bathrooms: 3
Bathroom Amenities: —
Bathroom in Basement: 0
Rooms: Utility Room-2nd Floor
Basement Description: Slab,None
Other Specifics
| 2 | |
| Concrete Perimeter | |
| Asphalt | |
| Patio | |
| Fenced Yard | |
| 112X63X114X55 | |
| Pull Down Stair | |
| Full | |
| — | |
| Range, Microwave, Dishwasher, Refrigerator, Washer, Dryer, Disposal | |
| Not in DB | |
| Sidewalks, Street Lights, Street Paved | |
| — | |
| — | |
| — |
Tax History
| Year | Property Taxes |
|---|---|
| 2010 | $5,042 |
| 2014 | $5,575 |
| 2019 | $6,019 |
Contact Agent
Nearby Similar Homes
Nearby Sold Comparables
Contact Agent
Listing Provided By
Coldwell Banker Residential







