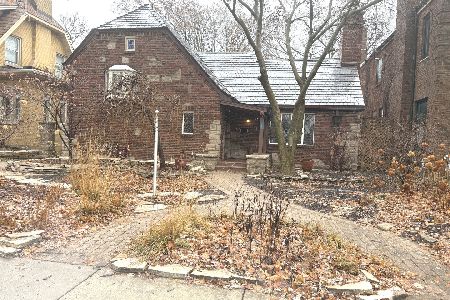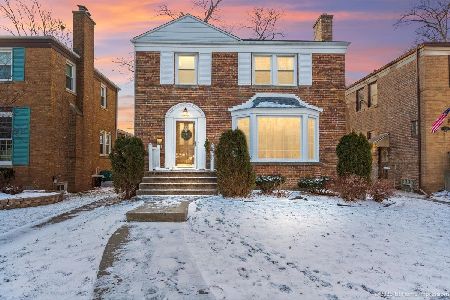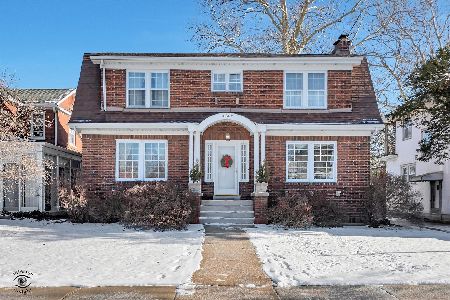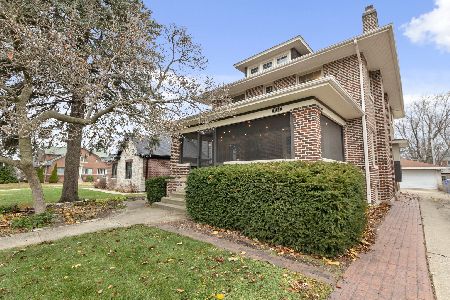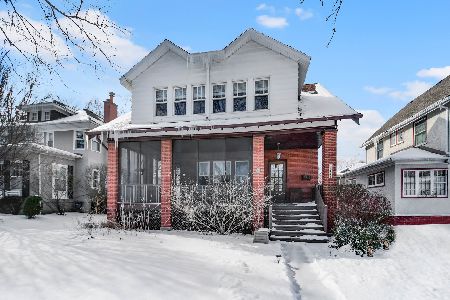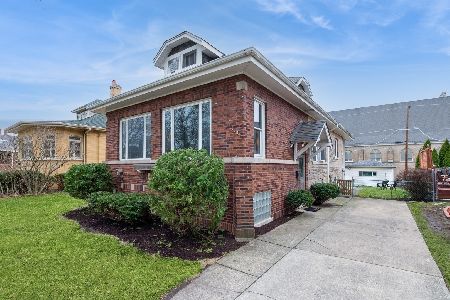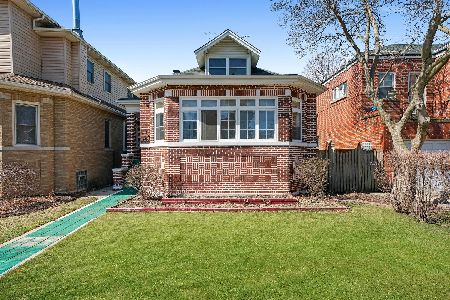10600 Oakley Avenue, Beverly, Chicago, Illinois 60643
$442,000
|
Sold
|
|
| Status: | Closed |
| Sqft: | 2,300 |
| Cost/Sqft: | $196 |
| Beds: | 4 |
| Baths: | 3 |
| Year Built: | 1925 |
| Property Taxes: | $5,197 |
| Days On Market: | 1941 |
| Lot Size: | 0,14 |
Description
Classic Chicago Bungalow with Spectacular Stained Glass windows, Marvelous Master Suite, Fully Finished basement and so much more!! Gorgeous Living Room with a Bay of Stunning Stained glass windows, marble fireplace, cove molding and hardwood floors. Formal Dining Room, Updated Kitchen with Butler pantry and mudroom. All 3 levels offer a full, updated bath. There are 4 Bedrooms including a Master Suite that is expansive and private featuring a custom, frosted glass door, separate office and private bath. The Master bath is luxurious with a soaking tub, separate shower and double sink/vanity. Fully Finished Basement offers a 2nd Kitchen and Dining area as well as a huge Family Room with bar...perfect for all your entertaining needs or hanging out with family. The lower full bath allows you to relax and unwind in the double Jacuzzi after a long day of work or e-learning!! An oversized patio, comfortable backyard, and 2 1/2 car brick garage complete this fabulous home!
Property Specifics
| Single Family | |
| — | |
| Bungalow | |
| 1925 | |
| Full | |
| — | |
| No | |
| 0.14 |
| Cook | |
| — | |
| — / Not Applicable | |
| None | |
| Lake Michigan,Public | |
| Public Sewer | |
| 10927771 | |
| 25181230100000 |
Property History
| DATE: | EVENT: | PRICE: | SOURCE: |
|---|---|---|---|
| 18 Dec, 2020 | Sold | $442,000 | MRED MLS |
| 11 Nov, 2020 | Under contract | $449,900 | MRED MLS |
| 5 Nov, 2020 | Listed for sale | $449,900 | MRED MLS |
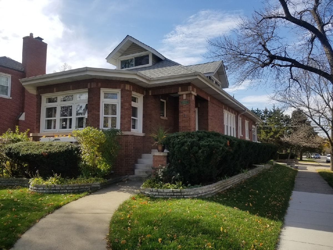
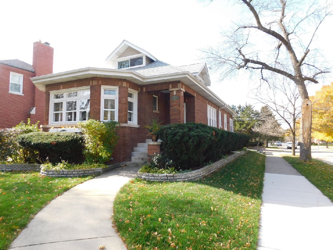
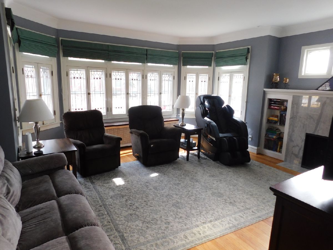
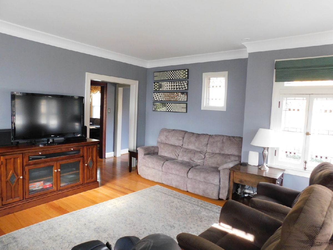
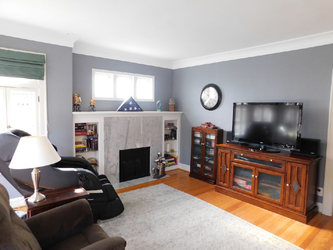
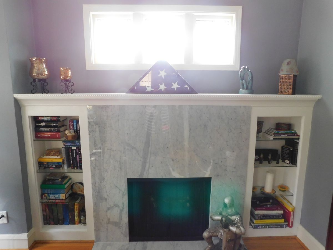
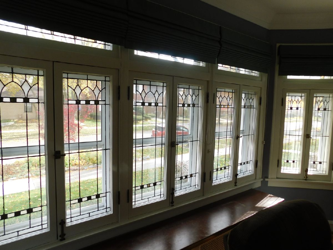
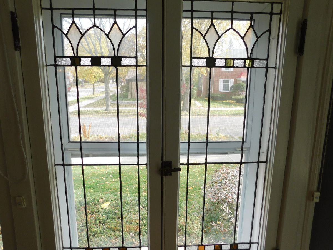
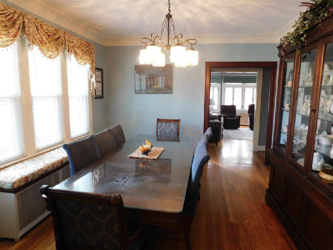
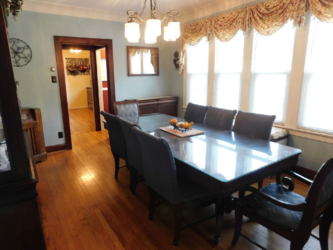
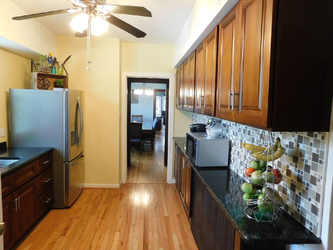
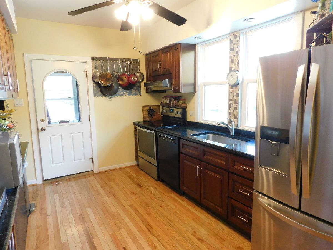
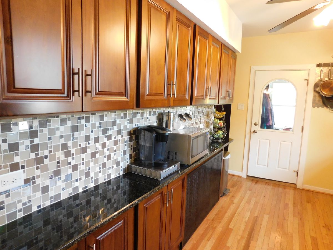
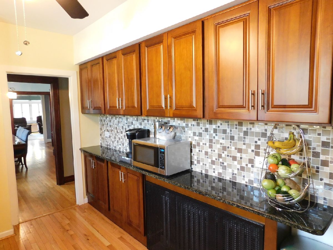
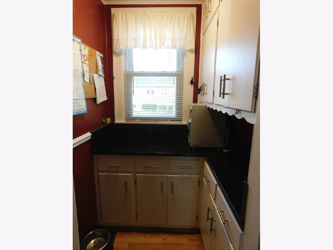
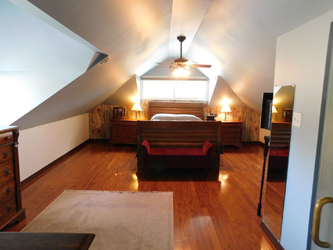
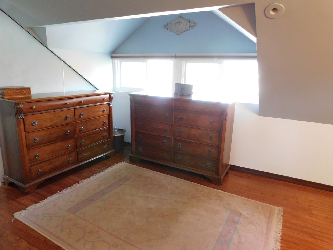
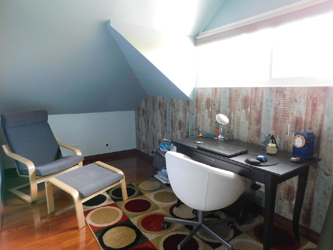
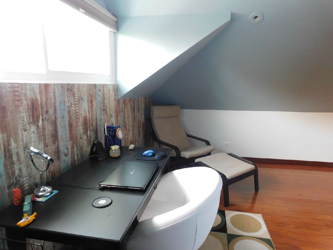
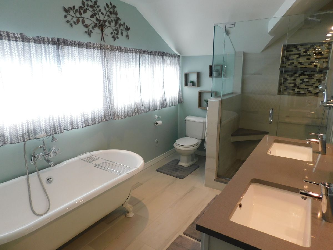
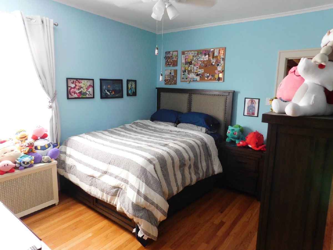
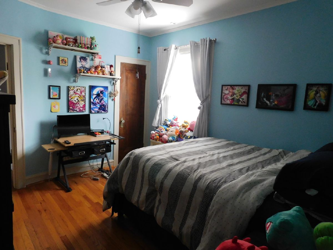
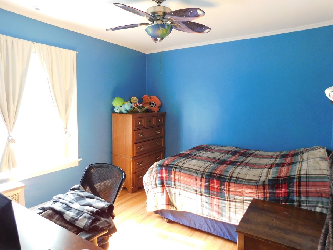
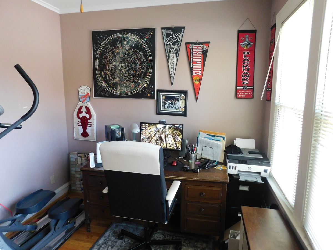
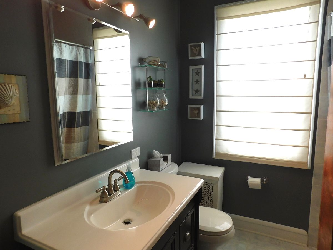
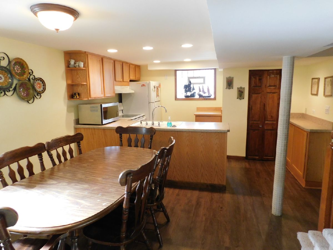
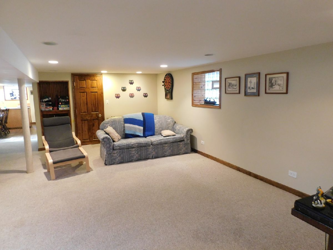
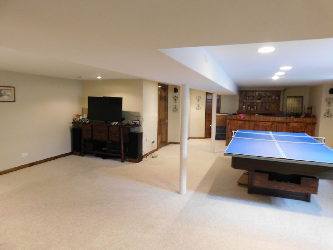
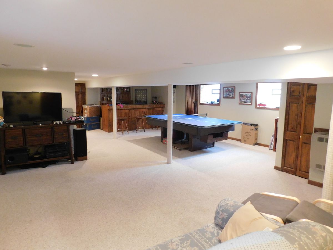
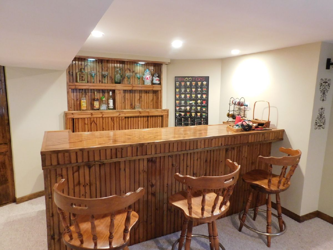
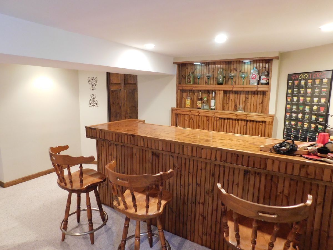
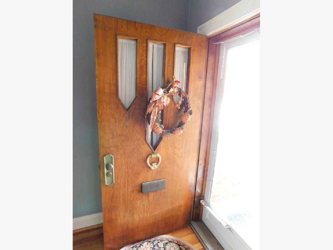
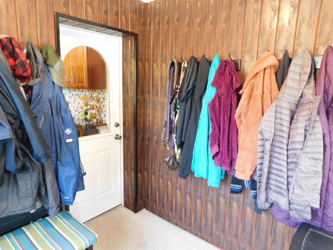
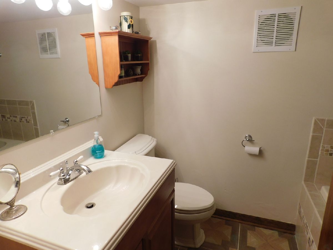
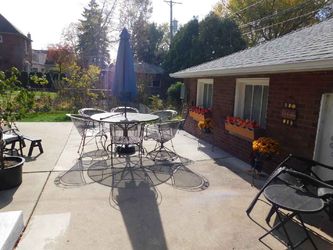
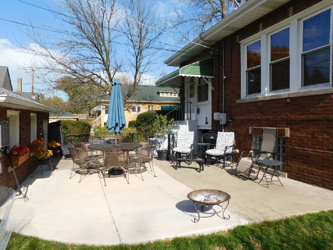
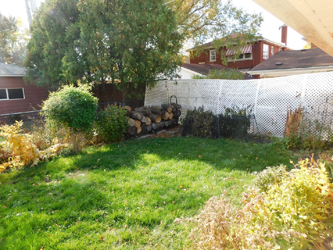
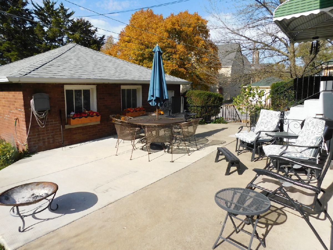
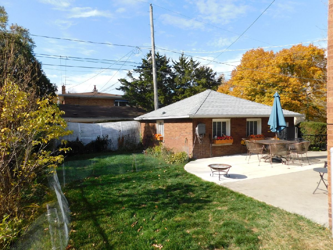
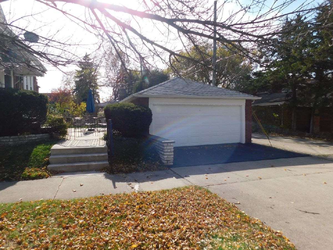
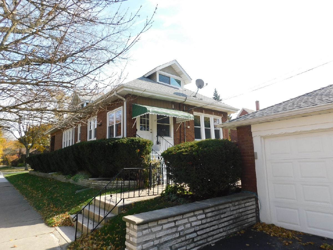
Room Specifics
Total Bedrooms: 4
Bedrooms Above Ground: 4
Bedrooms Below Ground: 0
Dimensions: —
Floor Type: Hardwood
Dimensions: —
Floor Type: Hardwood
Dimensions: —
Floor Type: Hardwood
Full Bathrooms: 3
Bathroom Amenities: Whirlpool,Separate Shower,Double Sink
Bathroom in Basement: 1
Rooms: Kitchen,Foyer,Mud Room,Pantry,Office
Basement Description: Finished
Other Specifics
| 2.5 | |
| Concrete Perimeter | |
| Concrete | |
| Patio, Storms/Screens | |
| — | |
| 50X123 | |
| — | |
| Full | |
| Skylight(s), Bar-Dry, Hardwood Floors, First Floor Bedroom, First Floor Full Bath, Granite Counters, Separate Dining Room | |
| — | |
| Not in DB | |
| — | |
| — | |
| — | |
| — |
Tax History
| Year | Property Taxes |
|---|---|
| 2020 | $5,197 |
Contact Agent
Nearby Similar Homes
Nearby Sold Comparables
Contact Agent
Listing Provided By
Fitzgerald Real Estate Inc.

