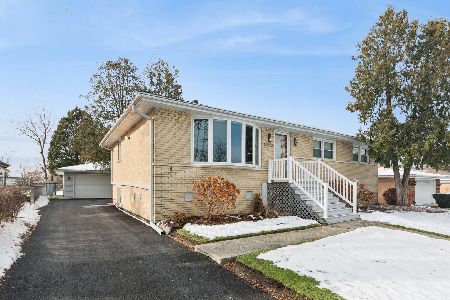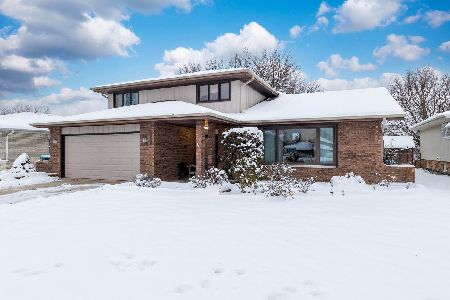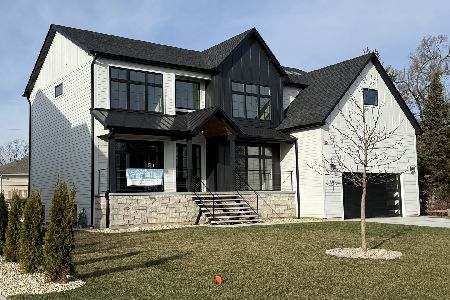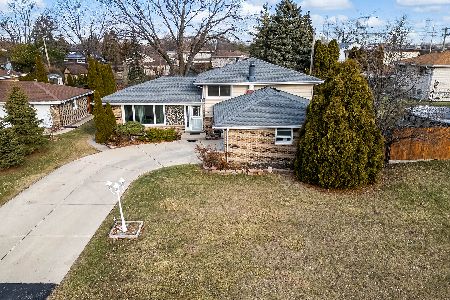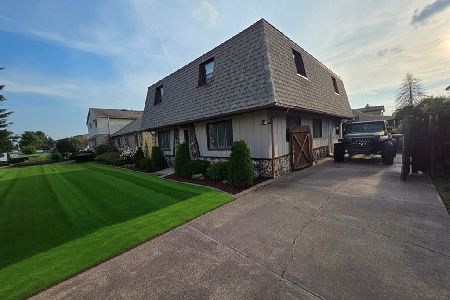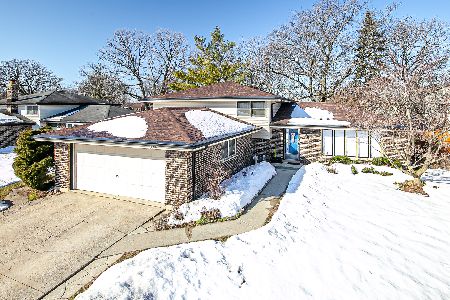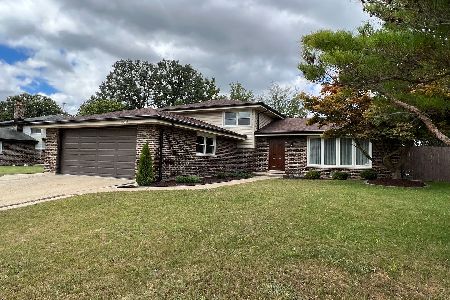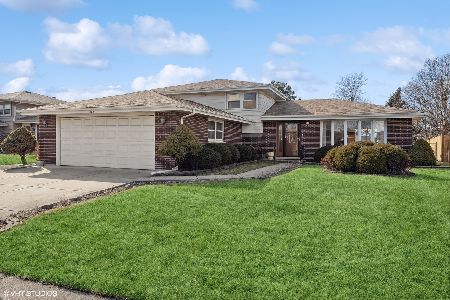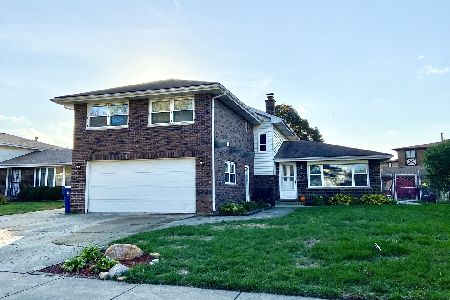10600 Tod Drive, Palos Hills, Illinois 60465
$250,000
|
Sold
|
|
| Status: | Closed |
| Sqft: | 1,365 |
| Cost/Sqft: | $183 |
| Beds: | 4 |
| Baths: | 2 |
| Year Built: | 1973 |
| Property Taxes: | $6,443 |
| Days On Market: | 2497 |
| Lot Size: | 0,20 |
Description
Spacious split level with 4 beds 2 baths plus office located in much sought after Palos Hills. Recent updates including hvac system 2017 & hot water heater 2018. Hardwood flooring in living & dining as well as all bedrooms under carpet. Main level connects all entertaining rooms, living room, formal dining room (leads out to patio) & kitchen with more table space making it ideal for gatherings while all bedrooms are on upper level. The lower level family room & office finish off this home with a concrete crawl. Master has a walk in closet. Over sized bathrooms with double sink, detailed tile work. Fully fenced in backyard with patio, shed & grass area. Attached 2 car garage with additional parking on concrete driveway. Located on a nice block with sidewalks & quiet low traffic street. Close to transportation, shopping, restaurants, schools, Moraine College, parks. Move in condition, just need to bring in some new decorating ideas. Schedule today and enjoy this summer in your new home!
Property Specifics
| Single Family | |
| — | |
| Tri-Level | |
| 1973 | |
| None | |
| — | |
| No | |
| 0.2 |
| Cook | |
| — | |
| 0 / Not Applicable | |
| None | |
| Lake Michigan,Public | |
| Public Sewer | |
| 10320892 | |
| 23131120100000 |
Nearby Schools
| NAME: | DISTRICT: | DISTANCE: | |
|---|---|---|---|
|
Grade School
Sorrick Elementary School |
117 | — | |
|
Middle School
H H Conrady Junior High School |
117 | Not in DB | |
|
High School
Amos Alonzo Stagg High School |
230 | Not in DB | |
|
Alternate Elementary School
Oak Ridge Elementary School |
— | Not in DB | |
Property History
| DATE: | EVENT: | PRICE: | SOURCE: |
|---|---|---|---|
| 15 May, 2019 | Sold | $250,000 | MRED MLS |
| 2 Apr, 2019 | Under contract | $249,900 | MRED MLS |
| 26 Mar, 2019 | Listed for sale | $249,900 | MRED MLS |
Room Specifics
Total Bedrooms: 4
Bedrooms Above Ground: 4
Bedrooms Below Ground: 0
Dimensions: —
Floor Type: —
Dimensions: —
Floor Type: —
Dimensions: —
Floor Type: —
Full Bathrooms: 2
Bathroom Amenities: Separate Shower,Double Sink,Soaking Tub
Bathroom in Basement: 0
Rooms: Office
Basement Description: Crawl
Other Specifics
| 2 | |
| Concrete Perimeter | |
| Concrete,Side Drive | |
| Patio, Storms/Screens | |
| Fenced Yard | |
| 69X124X69X125 | |
| — | |
| None | |
| Hardwood Floors, Walk-In Closet(s) | |
| Range, Dishwasher, Refrigerator, Washer, Dryer | |
| Not in DB | |
| Sidewalks, Street Paved | |
| — | |
| — | |
| — |
Tax History
| Year | Property Taxes |
|---|---|
| 2019 | $6,443 |
Contact Agent
Nearby Similar Homes
Nearby Sold Comparables
Contact Agent
Listing Provided By
Boutique Home Realty

