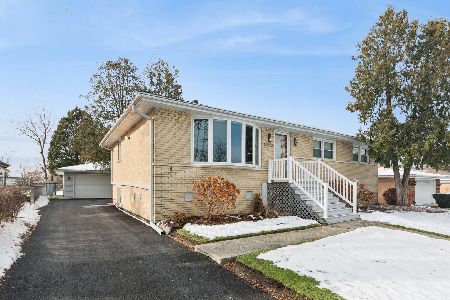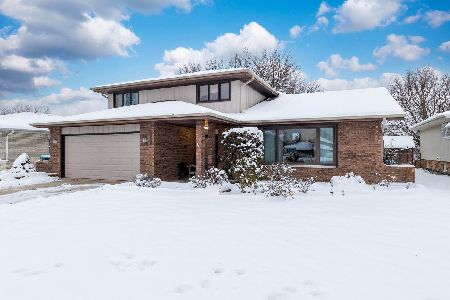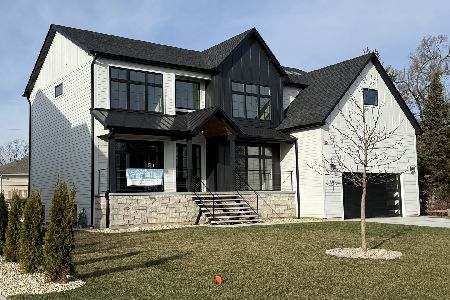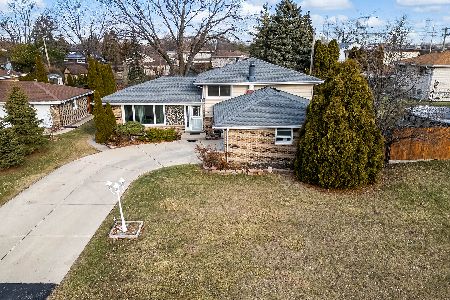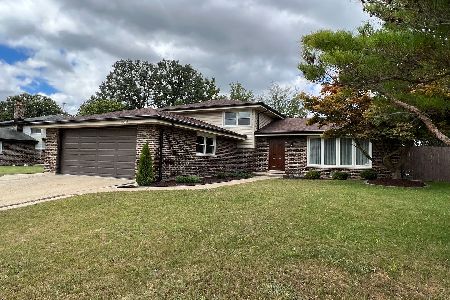10606 Tod Drive, Palos Hills, Illinois 60465
$290,200
|
Sold
|
|
| Status: | Closed |
| Sqft: | 1,435 |
| Cost/Sqft: | $195 |
| Beds: | 4 |
| Baths: | 2 |
| Year Built: | 1972 |
| Property Taxes: | $5,654 |
| Days On Market: | 1795 |
| Lot Size: | 0,20 |
Description
Spacious split level with 4 true upstairs bedrooms and 2 full baths in the heart of Palos Hills. Recent updates include Roof October 2020, Siding June 2020, windows capped in June 2020, H2O heater February 2020. Hardwood flooring in living & dining room as well as all bedrooms. Eat in kitchen plus formal dining room. The lower level family room features new carpeting. Concrete crawl with sump pump. Master has 2 closets (one a walk in). Fully fenced backyard with patio. Attached 2 1/2 car garage. Close to transportation, shopping, restaurants, schools, Moraine College, parks. Great bones, and move in condition, a little elbow grease and some decorating ideas are all that is needed to make this home shine again. This is an estate so seller is selling as-is. Please use as-is paragraph on 7.0 contract.
Property Specifics
| Single Family | |
| — | |
| Tri-Level | |
| 1972 | |
| None | |
| SPLIT LEVEL | |
| No | |
| 0.2 |
| Cook | |
| — | |
| — / Not Applicable | |
| None | |
| Lake Michigan | |
| Public Sewer | |
| 11005372 | |
| 23131120110000 |
Nearby Schools
| NAME: | DISTRICT: | DISTANCE: | |
|---|---|---|---|
|
Grade School
Oak Ridge Elementary School |
117 | — | |
|
Middle School
H H Conrady Junior High School |
117 | Not in DB | |
|
High School
Amos Alonzo Stagg High School |
230 | Not in DB | |
Property History
| DATE: | EVENT: | PRICE: | SOURCE: |
|---|---|---|---|
| 19 Apr, 2021 | Sold | $290,200 | MRED MLS |
| 1 Mar, 2021 | Under contract | $279,872 | MRED MLS |
| 26 Feb, 2021 | Listed for sale | $279,872 | MRED MLS |
| 25 Jan, 2024 | Sold | $440,000 | MRED MLS |
| 10 Dec, 2023 | Under contract | $449,900 | MRED MLS |
| — | Last price change | $474,900 | MRED MLS |
| 12 Oct, 2023 | Listed for sale | $474,900 | MRED MLS |
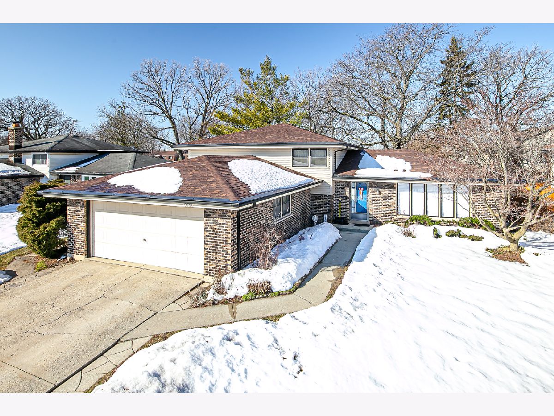
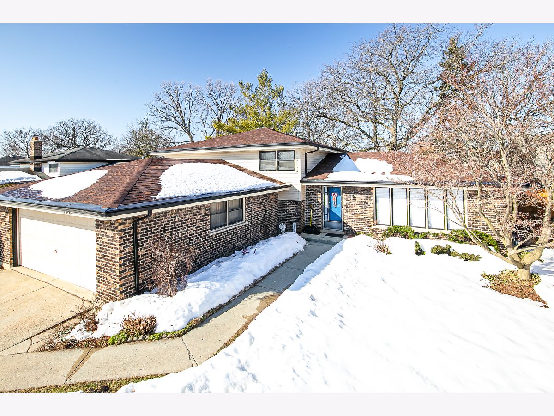
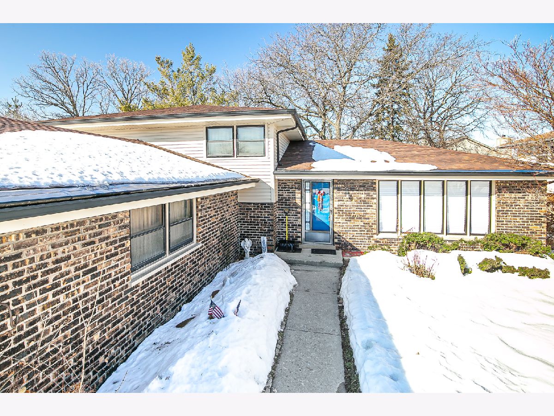
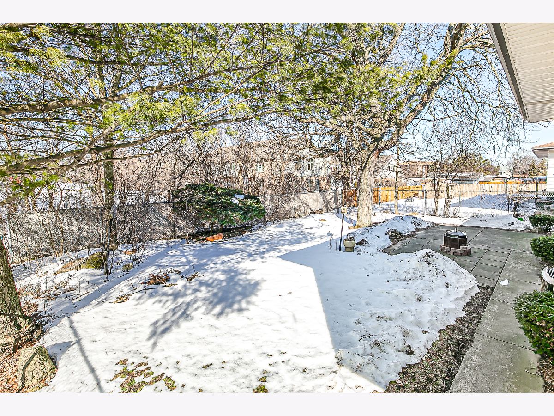
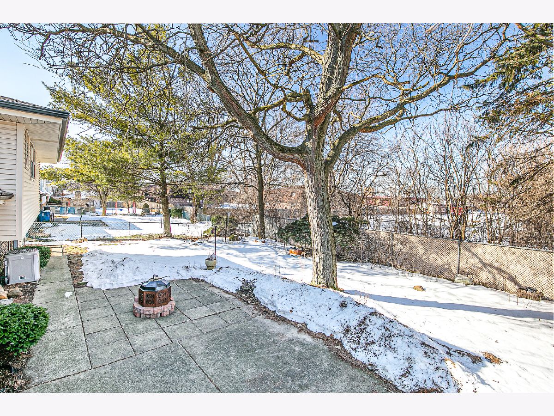
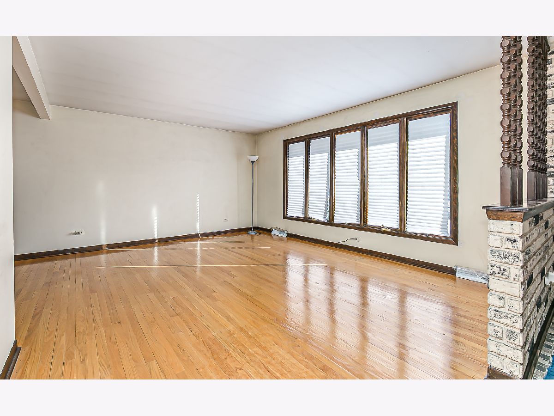
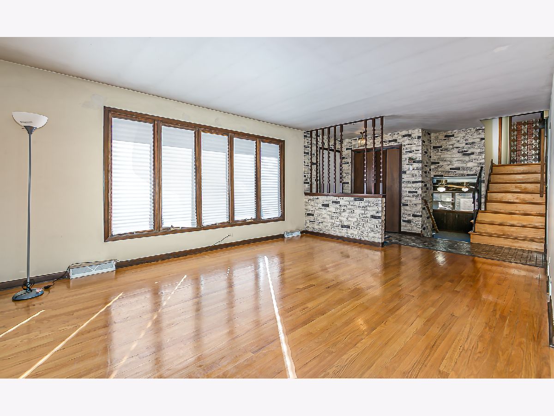
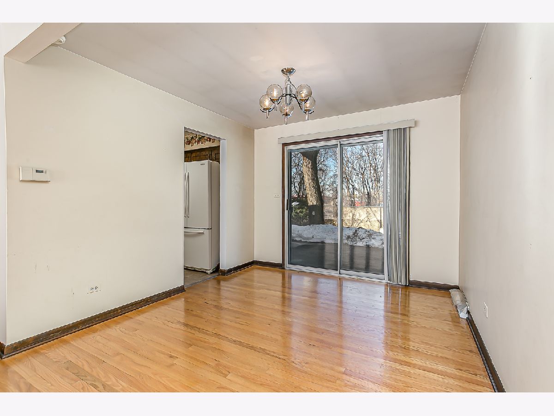
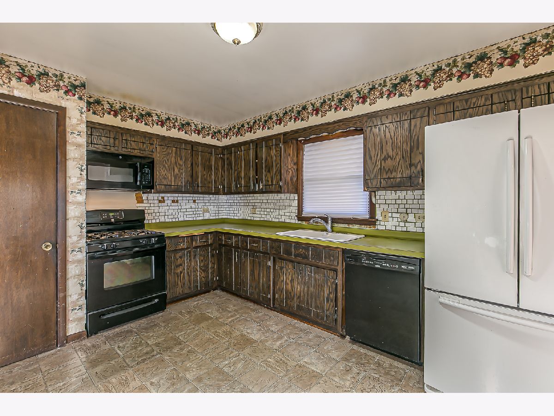
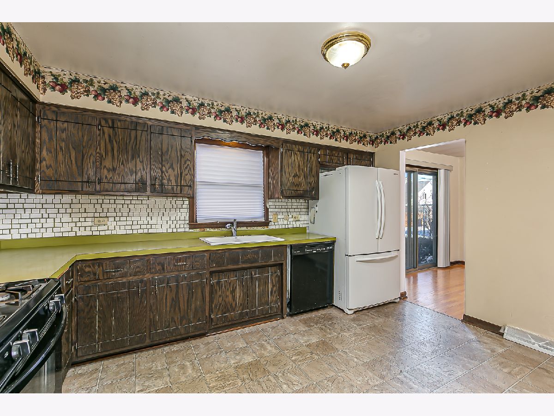
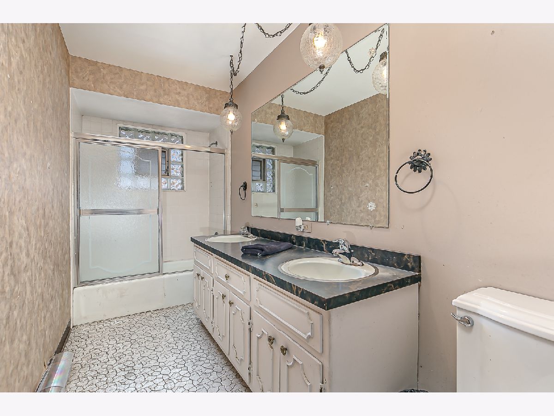
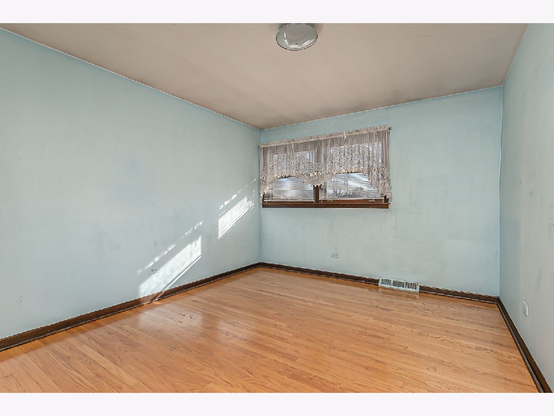
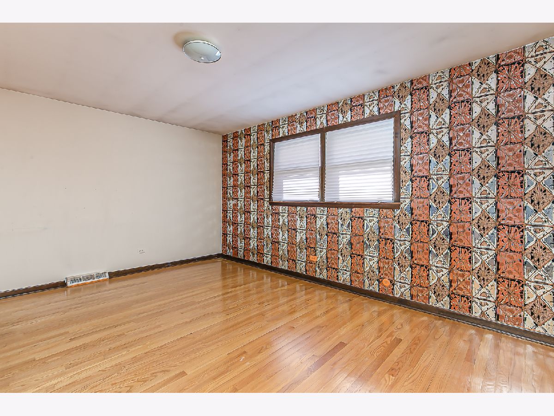
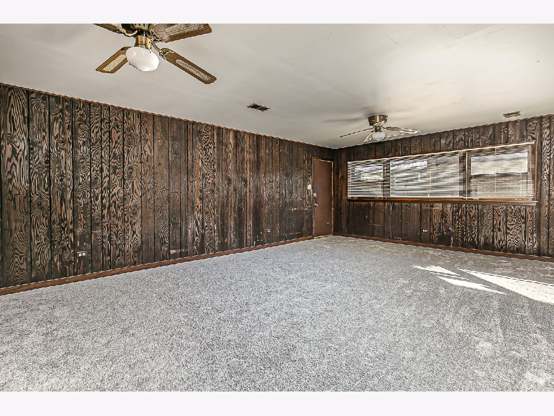
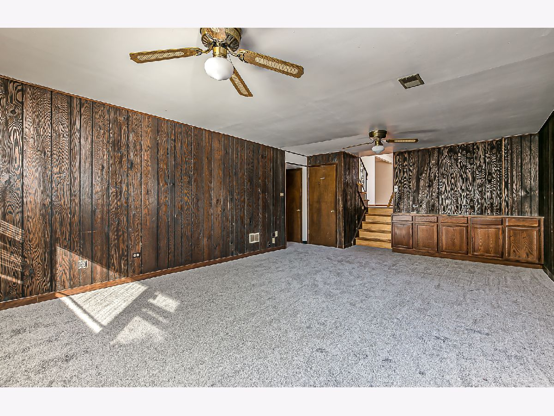
Room Specifics
Total Bedrooms: 4
Bedrooms Above Ground: 4
Bedrooms Below Ground: 0
Dimensions: —
Floor Type: Hardwood
Dimensions: —
Floor Type: Hardwood
Dimensions: —
Floor Type: Hardwood
Full Bathrooms: 2
Bathroom Amenities: —
Bathroom in Basement: 0
Rooms: Foyer
Basement Description: None
Other Specifics
| 2.5 | |
| Concrete Perimeter | |
| Concrete | |
| Patio | |
| Fenced Yard | |
| 69X124 | |
| — | |
| None | |
| Hardwood Floors | |
| Range, Refrigerator, Washer, Dryer | |
| Not in DB | |
| Curbs, Sidewalks, Street Lights, Street Paved | |
| — | |
| — | |
| — |
Tax History
| Year | Property Taxes |
|---|---|
| 2021 | $5,654 |
| 2024 | $5,272 |
Contact Agent
Nearby Similar Homes
Nearby Sold Comparables
Contact Agent
Listing Provided By
Baird & Warner

