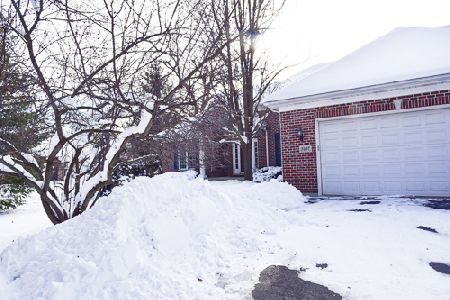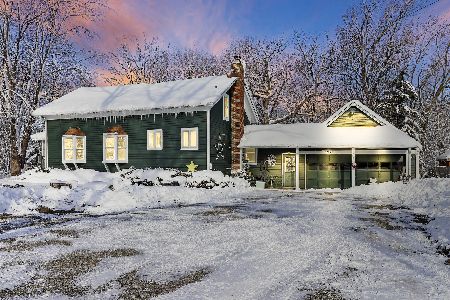10601 Red Hawk Lane, Spring Grove, Illinois 60081
$370,000
|
Sold
|
|
| Status: | Closed |
| Sqft: | 4,600 |
| Cost/Sqft: | $84 |
| Beds: | 4 |
| Baths: | 4 |
| Year Built: | 2003 |
| Property Taxes: | $8,807 |
| Days On Market: | 4391 |
| Lot Size: | 1,37 |
Description
BEAUTIFUL 2 STORY, FINISHED WALKOUT BASEMENT, ON A WOODED 1.37 ACRE LOT IN THE PRESERVE. THIS 4,600 SQUARE FOOT HOME FEATURES A DELIGHTFUL KITCHEN WITH GRANITE COUNTERTOPS AND BRAZILIAN HARDWOOD FLOORS. SPECTACULAR FAMILY WITH 20 FOOT CEILING. OPEN LAYOUT BASEMENT PLUS BEDROOM, EXERCISE ROOM, FULL BATH. ALSO 2 DECKS, WHOLE HOUSE WATER FILTRATION, AND KINETICO DRINKING SYSTEM
Property Specifics
| Single Family | |
| — | |
| Contemporary | |
| 2003 | |
| Full,Walkout | |
| VINTAGE II | |
| No | |
| 1.37 |
| Mc Henry | |
| The Preserve | |
| 140 / Annual | |
| Other | |
| Private Well | |
| Septic-Private | |
| 08532963 | |
| 0411251006 |
Property History
| DATE: | EVENT: | PRICE: | SOURCE: |
|---|---|---|---|
| 10 Jul, 2009 | Sold | $315,000 | MRED MLS |
| 16 Apr, 2009 | Under contract | $335,000 | MRED MLS |
| 16 Apr, 2009 | Listed for sale | $335,000 | MRED MLS |
| 2 Feb, 2015 | Sold | $370,000 | MRED MLS |
| 22 Dec, 2014 | Under contract | $385,000 | MRED MLS |
| 8 Feb, 2014 | Listed for sale | $385,000 | MRED MLS |
Room Specifics
Total Bedrooms: 5
Bedrooms Above Ground: 4
Bedrooms Below Ground: 1
Dimensions: —
Floor Type: Carpet
Dimensions: —
Floor Type: Carpet
Dimensions: —
Floor Type: Carpet
Dimensions: —
Floor Type: —
Full Bathrooms: 4
Bathroom Amenities: Whirlpool,Separate Shower,Double Sink
Bathroom in Basement: 1
Rooms: Bedroom 5,Den,Exercise Room,Recreation Room,Utility Room-Lower Level
Basement Description: Finished
Other Specifics
| 3 | |
| Concrete Perimeter | |
| Asphalt | |
| Deck | |
| Landscaped,Wooded | |
| 144X378X172X314 | |
| — | |
| Full | |
| Vaulted/Cathedral Ceilings | |
| Range, Microwave, Dishwasher, Refrigerator, Washer, Dryer | |
| Not in DB | |
| Street Paved | |
| — | |
| — | |
| Wood Burning, Gas Starter |
Tax History
| Year | Property Taxes |
|---|---|
| 2009 | $11,122 |
| 2015 | $8,807 |
Contact Agent
Nearby Similar Homes
Nearby Sold Comparables
Contact Agent
Listing Provided By
Regal Realtors





