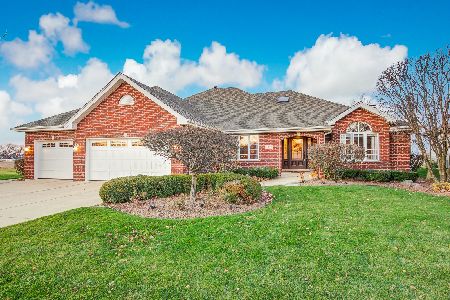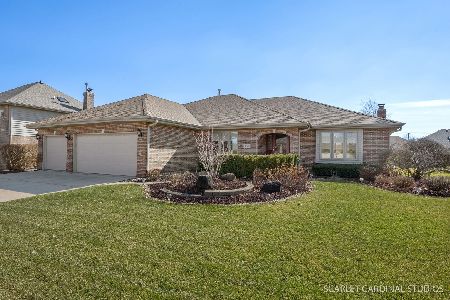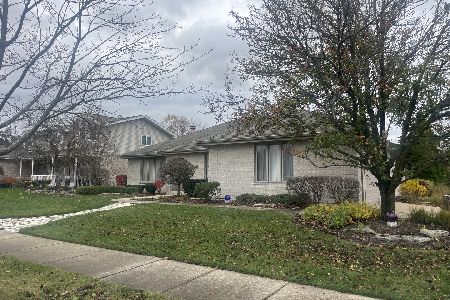10604 Pentagon Drive, Orland Park, Illinois 60467
$390,000
|
Sold
|
|
| Status: | Closed |
| Sqft: | 2,487 |
| Cost/Sqft: | $159 |
| Beds: | 3 |
| Baths: | 4 |
| Year Built: | 1999 |
| Property Taxes: | $9,777 |
| Days On Market: | 3623 |
| Lot Size: | 0,23 |
Description
Wow. Total "cream puff" 3-step Brick "all the way around" ranch home! This original owner spared no expense during the initial build nor in the recent updates! 3 main level Bedrooms all w hardwood floors + 2 lower-level bedrooms in beautifully finished basement. Large updated Kitchen includes all granite counter tops, hardwood floors, newer appliances (2-3 yrs), recessed lighting, & Large breakfast rm overlooking 18x20 deck and natural open land! Family rm w Hardwood floors, gas log fireplace, Vaulted Ceiling! The master suite is really something to see: Dramatic double door entry, Hardwood floor, Crown molding around Tray ceiling, wall sconce lighting (nice!), Walk-in closet! Incredible Master Bath w full body wash shower (it's huge!), Double bowl vanity, travertine tile! AC & H2O new in 2010. Pella windows w blinds inside on whole home! Solid 6 panel doors, vaulted ceilings. Finished basement includes 3rd full bath, 2 Bedrooms & large sitting area. This home looks & shows Great!
Property Specifics
| Single Family | |
| — | |
| Step Ranch | |
| 1999 | |
| Partial | |
| — | |
| No | |
| 0.23 |
| Cook | |
| Eagle Ridge Iii | |
| 0 / Not Applicable | |
| None | |
| Lake Michigan | |
| Public Sewer | |
| 09144310 | |
| 27322140080000 |
Nearby Schools
| NAME: | DISTRICT: | DISTANCE: | |
|---|---|---|---|
|
Grade School
Orland Center School |
135 | — | |
|
Middle School
Century Junior High School |
135 | Not in DB | |
|
High School
Carl Sandburg High School |
230 | Not in DB | |
Property History
| DATE: | EVENT: | PRICE: | SOURCE: |
|---|---|---|---|
| 28 Jun, 2016 | Sold | $390,000 | MRED MLS |
| 4 May, 2016 | Under contract | $395,000 | MRED MLS |
| — | Last price change | $405,000 | MRED MLS |
| 19 Feb, 2016 | Listed for sale | $429,000 | MRED MLS |
Room Specifics
Total Bedrooms: 5
Bedrooms Above Ground: 3
Bedrooms Below Ground: 2
Dimensions: —
Floor Type: Hardwood
Dimensions: —
Floor Type: Hardwood
Dimensions: —
Floor Type: Ceramic Tile
Dimensions: —
Floor Type: —
Full Bathrooms: 4
Bathroom Amenities: Separate Shower,Double Sink,Full Body Spray Shower,Double Shower
Bathroom in Basement: 1
Rooms: Bedroom 5,Eating Area,Foyer,Suite
Basement Description: Finished,Crawl
Other Specifics
| 3 | |
| Concrete Perimeter | |
| Concrete | |
| Deck | |
| — | |
| 78X126X79X125 | |
| — | |
| Full | |
| Vaulted/Cathedral Ceilings, Skylight(s), Hardwood Floors, First Floor Bedroom, First Floor Laundry, First Floor Full Bath | |
| Range, Microwave, Dishwasher, Washer, Dryer, Disposal | |
| Not in DB | |
| Street Lights, Street Paved | |
| — | |
| — | |
| Gas Log |
Tax History
| Year | Property Taxes |
|---|---|
| 2016 | $9,777 |
Contact Agent
Nearby Similar Homes
Nearby Sold Comparables
Contact Agent
Listing Provided By
john greene, Realtor







