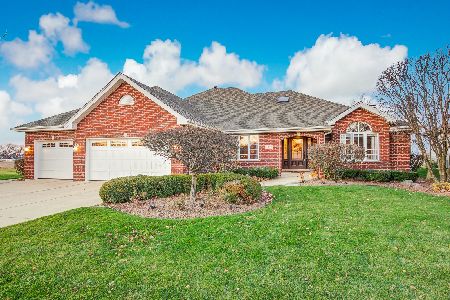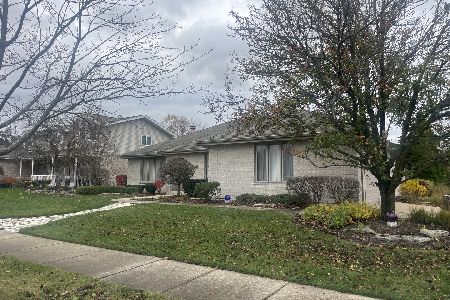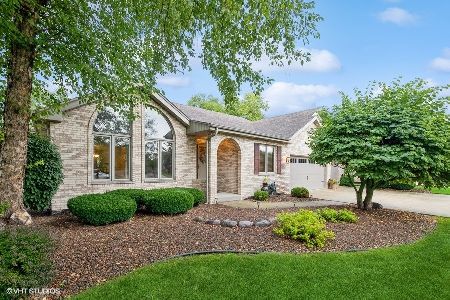10612 Pentagon Drive, Orland Park, Illinois 60467
$385,000
|
Sold
|
|
| Status: | Closed |
| Sqft: | 2,487 |
| Cost/Sqft: | $159 |
| Beds: | 3 |
| Baths: | 4 |
| Year Built: | 2000 |
| Property Taxes: | $7,760 |
| Days On Market: | 3807 |
| Lot Size: | 0,23 |
Description
Impeccably kept 3 step ranch in sought after Eagle Ridge 3 of Orland Park. Hardwood flooring greets you as you enter the foyer and flows into the dining room, kitchen and laundry. Spacious open floor plan is perfect for large gatherings. Gas start/Wood burning fireplace in the family room. Just outside the kitchen/Family room is a patio with professional landscaping all around and a great yard that backs up to an open field, so your backyard view goes on and on! Some of the many upgrades and improvements include: HURD windows, h2o, A/C, Granite C-tops, upgraded trim, crown moulding, tray and sculpted ceilings, landscape, in ground sprinkler system, alarm system, 6-panel doors, 10'ceilings in the finished portion of the full basement that includes a huge rec room and a kitchenette. The unfinished portion of the basement is 39x37, perfect for a work shop, storage or more rooms! 3-car garage with access to the basement from the garage, concrete drive, the list goes on and on!
Property Specifics
| Single Family | |
| — | |
| Step Ranch | |
| 2000 | |
| Full,Walkout | |
| HAMPTON | |
| No | |
| 0.23 |
| Cook | |
| Eagle Ridge Iii | |
| 0 / Not Applicable | |
| None | |
| Lake Michigan | |
| Public Sewer, Sewer-Storm | |
| 09017742 | |
| 27322140070000 |
Nearby Schools
| NAME: | DISTRICT: | DISTANCE: | |
|---|---|---|---|
|
Grade School
Orland Center School |
135 | — | |
|
Middle School
Century Junior High School |
135 | Not in DB | |
|
High School
Carl Sandburg High School |
230 | Not in DB | |
|
Alternate Elementary School
Meadow Ridge School |
— | Not in DB | |
Property History
| DATE: | EVENT: | PRICE: | SOURCE: |
|---|---|---|---|
| 11 Dec, 2015 | Sold | $385,000 | MRED MLS |
| 17 Sep, 2015 | Under contract | $395,900 | MRED MLS |
| 19 Aug, 2015 | Listed for sale | $395,900 | MRED MLS |
Room Specifics
Total Bedrooms: 3
Bedrooms Above Ground: 3
Bedrooms Below Ground: 0
Dimensions: —
Floor Type: Carpet
Dimensions: —
Floor Type: Carpet
Full Bathrooms: 4
Bathroom Amenities: Whirlpool,Separate Shower,Double Sink
Bathroom in Basement: 1
Rooms: Kitchen,Foyer,Recreation Room,Workshop
Basement Description: Partially Finished
Other Specifics
| 3 | |
| Concrete Perimeter | |
| Concrete | |
| Patio | |
| Landscaped | |
| 85X126X86X125 | |
| — | |
| Full | |
| Vaulted/Cathedral Ceilings, Skylight(s), Hardwood Floors, First Floor Laundry | |
| Range, Microwave, Dishwasher, Refrigerator, Washer, Dryer, Disposal | |
| Not in DB | |
| Sidewalks, Street Lights, Street Paved | |
| — | |
| — | |
| Wood Burning, Gas Starter |
Tax History
| Year | Property Taxes |
|---|---|
| 2015 | $7,760 |
Contact Agent
Nearby Similar Homes
Nearby Sold Comparables
Contact Agent
Listing Provided By
Century 21 Affiliated







