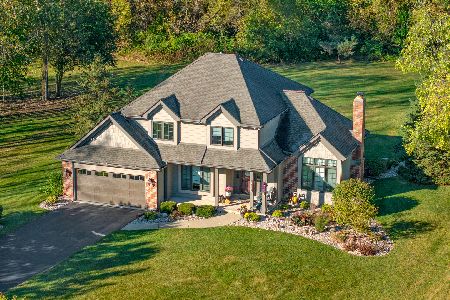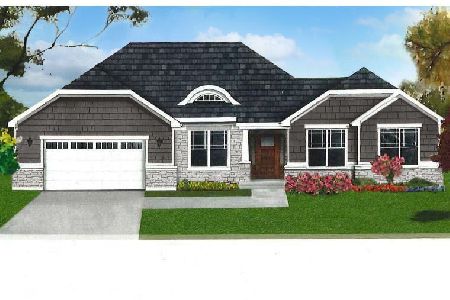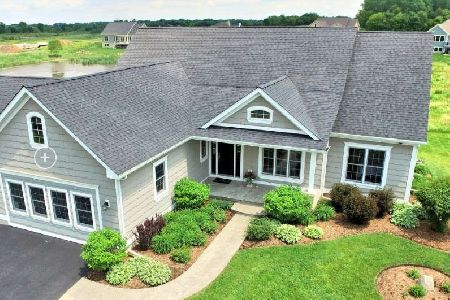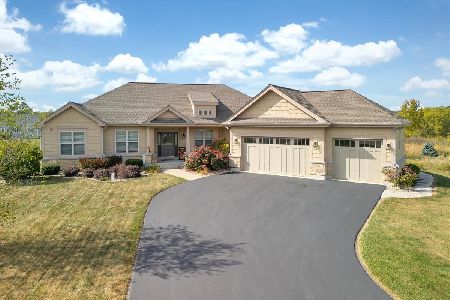10605 Pebble Drive, Huntley, Illinois 60142
$460,000
|
Sold
|
|
| Status: | Closed |
| Sqft: | 3,200 |
| Cost/Sqft: | $153 |
| Beds: | 4 |
| Baths: | 3 |
| Year Built: | 2004 |
| Property Taxes: | $9,720 |
| Days On Market: | 5911 |
| Lot Size: | 1,04 |
Description
Everything you're looking for. Plus OWNER FINANCING is available, 1 acre lot 4 spacious bedrooms(1st flr master), 790 Sq. Ft. Garage,Brick Paver patio overlooking the countryside. full bsmnt ready to finish, Maple cabinets w/Granite counters, 1st flr Office, Fireplace, Skylites, hardwood flrs, 90+ furnace, Great 2nd flr Bns/FamRm. Loads of Space Don't forget to check out kids hideout space off bedroom upsatirs
Property Specifics
| Single Family | |
| — | |
| — | |
| 2004 | |
| Full | |
| CUSTOM | |
| No | |
| 1.04 |
| Mc Henry | |
| Pebble Creek | |
| 0 / Not Applicable | |
| None | |
| Private Well | |
| Septic-Private | |
| 07354612 | |
| 1726301001 |
Nearby Schools
| NAME: | DISTRICT: | DISTANCE: | |
|---|---|---|---|
|
Grade School
Leggee Elementary School |
158 | — | |
|
Middle School
Huntley Middle School |
158 | Not in DB | |
|
High School
Huntley High School |
158 | Not in DB | |
Property History
| DATE: | EVENT: | PRICE: | SOURCE: |
|---|---|---|---|
| 26 Mar, 2010 | Sold | $460,000 | MRED MLS |
| 21 Dec, 2009 | Under contract | $489,900 | MRED MLS |
| 10 Oct, 2009 | Listed for sale | $489,900 | MRED MLS |
| 1 Apr, 2016 | Sold | $355,000 | MRED MLS |
| 28 Feb, 2016 | Under contract | $365,000 | MRED MLS |
| — | Last price change | $395,000 | MRED MLS |
| 2 Oct, 2015 | Listed for sale | $395,000 | MRED MLS |
Room Specifics
Total Bedrooms: 4
Bedrooms Above Ground: 4
Bedrooms Below Ground: 0
Dimensions: —
Floor Type: Carpet
Dimensions: —
Floor Type: Carpet
Dimensions: —
Floor Type: Carpet
Full Bathrooms: 3
Bathroom Amenities: Whirlpool,Separate Shower,Double Sink
Bathroom in Basement: 0
Rooms: Den,Eating Area,Exercise Room,Foyer,Gallery,Game Room,Office,Tandem Room,Utility Room-1st Floor
Basement Description: Unfinished
Other Specifics
| 3 | |
| Concrete Perimeter | |
| Asphalt | |
| Patio | |
| Landscaped | |
| 280X287X237X211 | |
| — | |
| Full | |
| Vaulted/Cathedral Ceilings, Skylight(s), First Floor Bedroom | |
| Range, Microwave, Dishwasher | |
| Not in DB | |
| Street Paved | |
| — | |
| — | |
| Gas Log, Gas Starter |
Tax History
| Year | Property Taxes |
|---|---|
| 2010 | $9,720 |
| 2016 | $9,053 |
Contact Agent
Nearby Similar Homes
Nearby Sold Comparables
Contact Agent
Listing Provided By
RE/MAX Horizon












