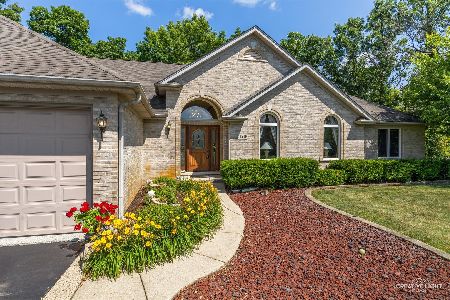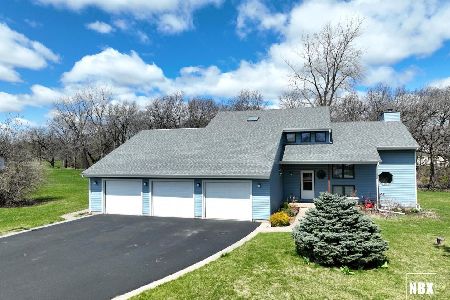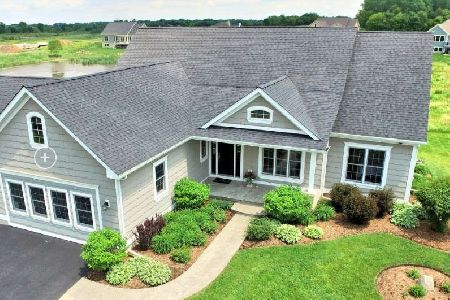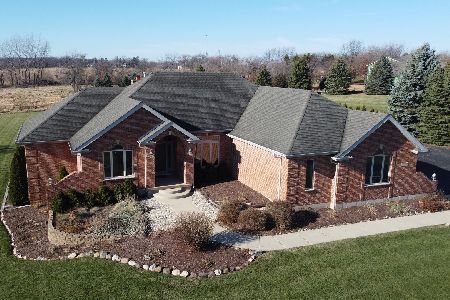10613 Pebble Drive, Huntley, Illinois 60142
$399,000
|
Sold
|
|
| Status: | Closed |
| Sqft: | 3,362 |
| Cost/Sqft: | $119 |
| Beds: | 4 |
| Baths: | 4 |
| Year Built: | 2003 |
| Property Taxes: | $11,600 |
| Days On Market: | 2012 |
| Lot Size: | 1,08 |
Description
Your new home search ends here! Located on just over an acre of land, this stunning home will exceed your expectations! Boasting over 4,000 square feet of finished living space, there is plenty of room for entertaining guests and your loved ones. The main floor boasts a formal living and dining room, home office space, a family room, and a stunning kitchen. In the basement, you will find a storage room, wet bar, pool table, and an additional family room! All bedrooms are upstairs including the fantastic master suite. Featuring tray ceilings, a glamorous ensuite, a spacious walk-in closet, and private sitting room that can easily be transformed into additional closet space, dressing room, or even another home office! Your own private oasis to retreat to after a busy day. This home has so many amazing features, come see first hand how perfect it will be for you! Inquire today and schedule your tour, before it's too late!
Property Specifics
| Single Family | |
| — | |
| — | |
| 2003 | |
| Full | |
| — | |
| No | |
| 1.08 |
| Mc Henry | |
| — | |
| — / Not Applicable | |
| None | |
| Private Well | |
| Septic-Private | |
| 10794057 | |
| 1726301003 |
Nearby Schools
| NAME: | DISTRICT: | DISTANCE: | |
|---|---|---|---|
|
Grade School
Leggee Elementary School |
158 | — | |
|
Middle School
Marlowe Middle School |
158 | Not in DB | |
|
High School
Huntley High School |
158 | Not in DB | |
Property History
| DATE: | EVENT: | PRICE: | SOURCE: |
|---|---|---|---|
| 31 Aug, 2020 | Sold | $399,000 | MRED MLS |
| 30 Jul, 2020 | Under contract | $399,900 | MRED MLS |
| 24 Jul, 2020 | Listed for sale | $399,900 | MRED MLS |
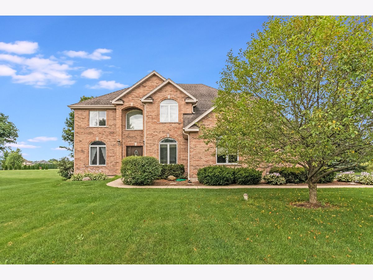
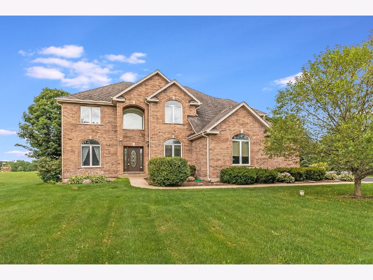
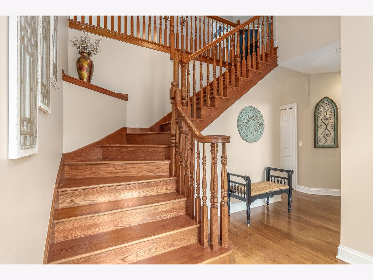
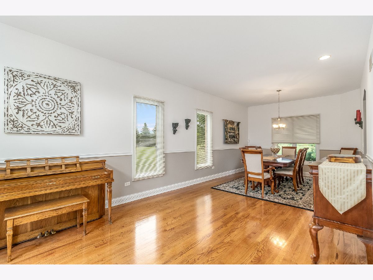
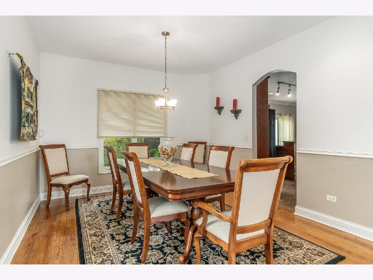
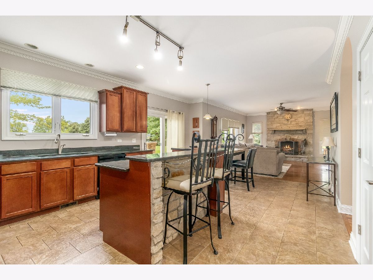
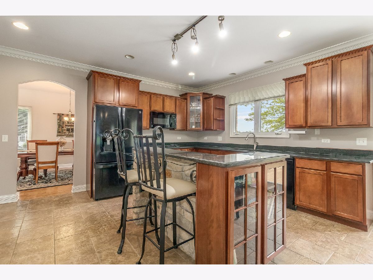
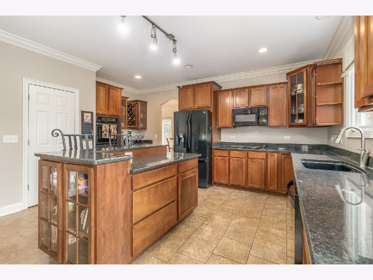
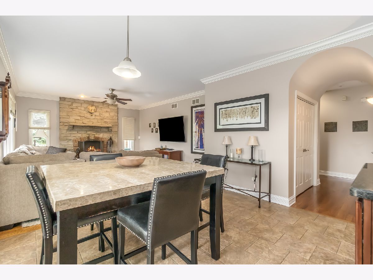
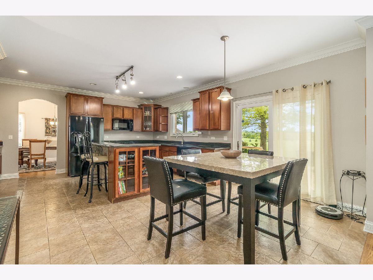
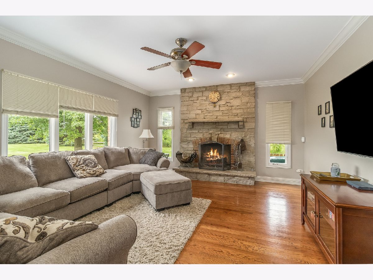
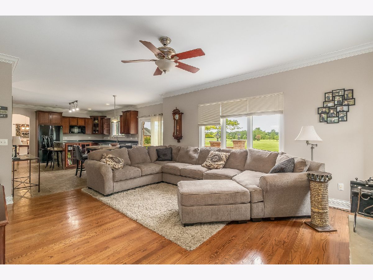
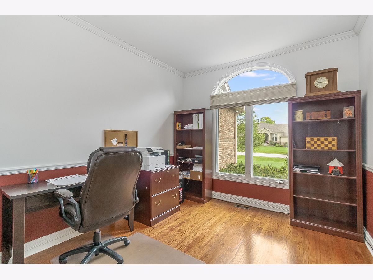
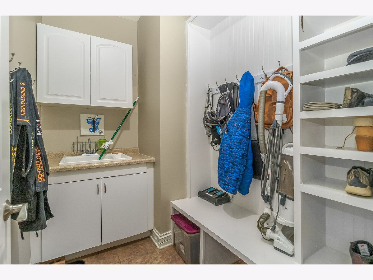
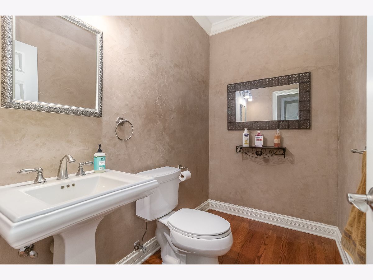
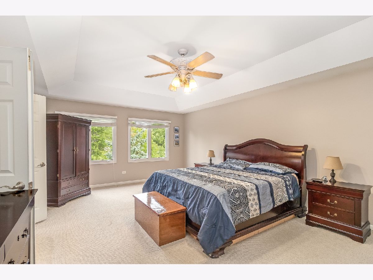
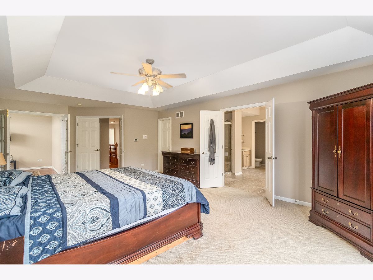
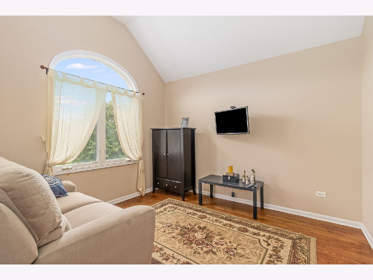
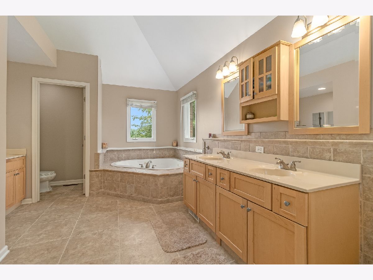
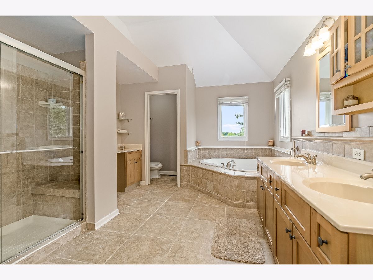
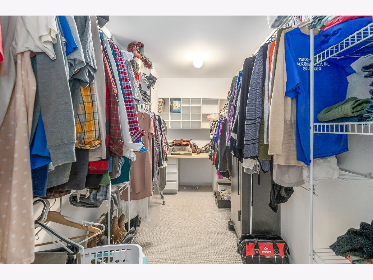
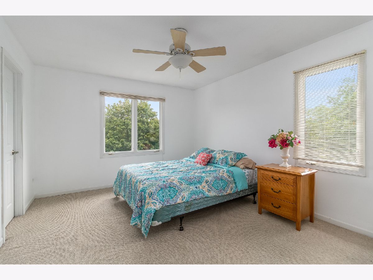
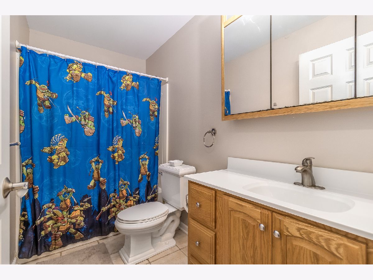
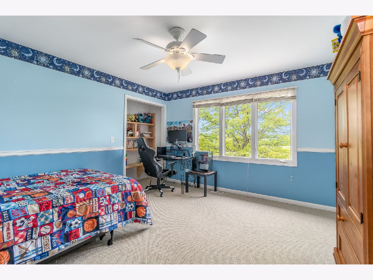
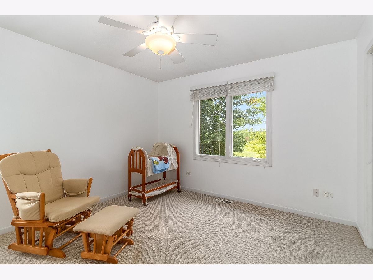
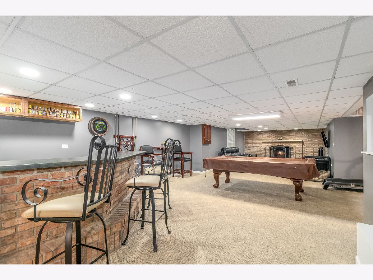
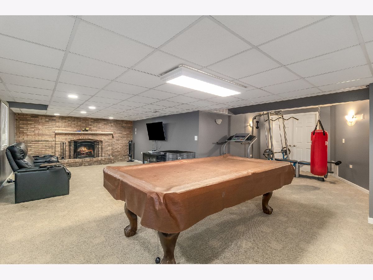
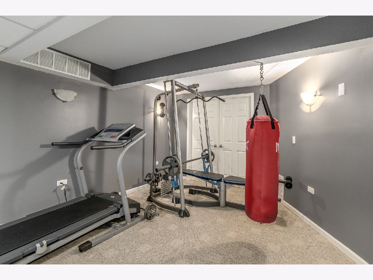
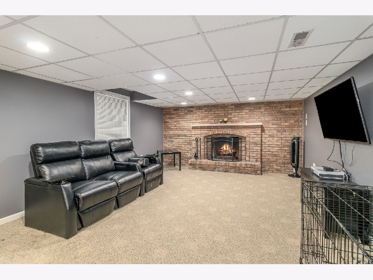
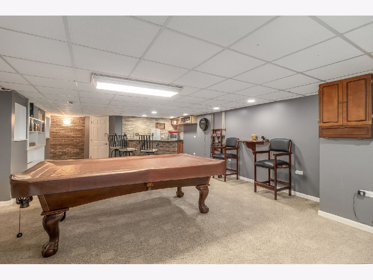
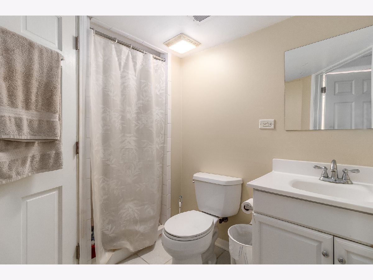
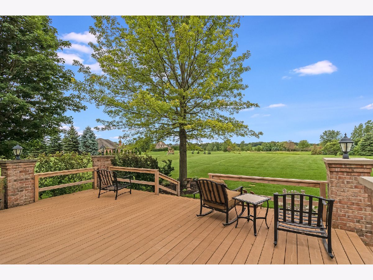
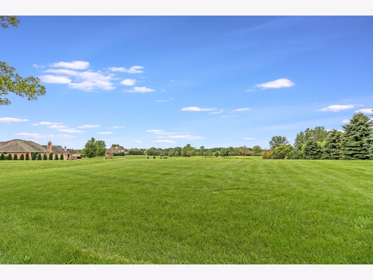
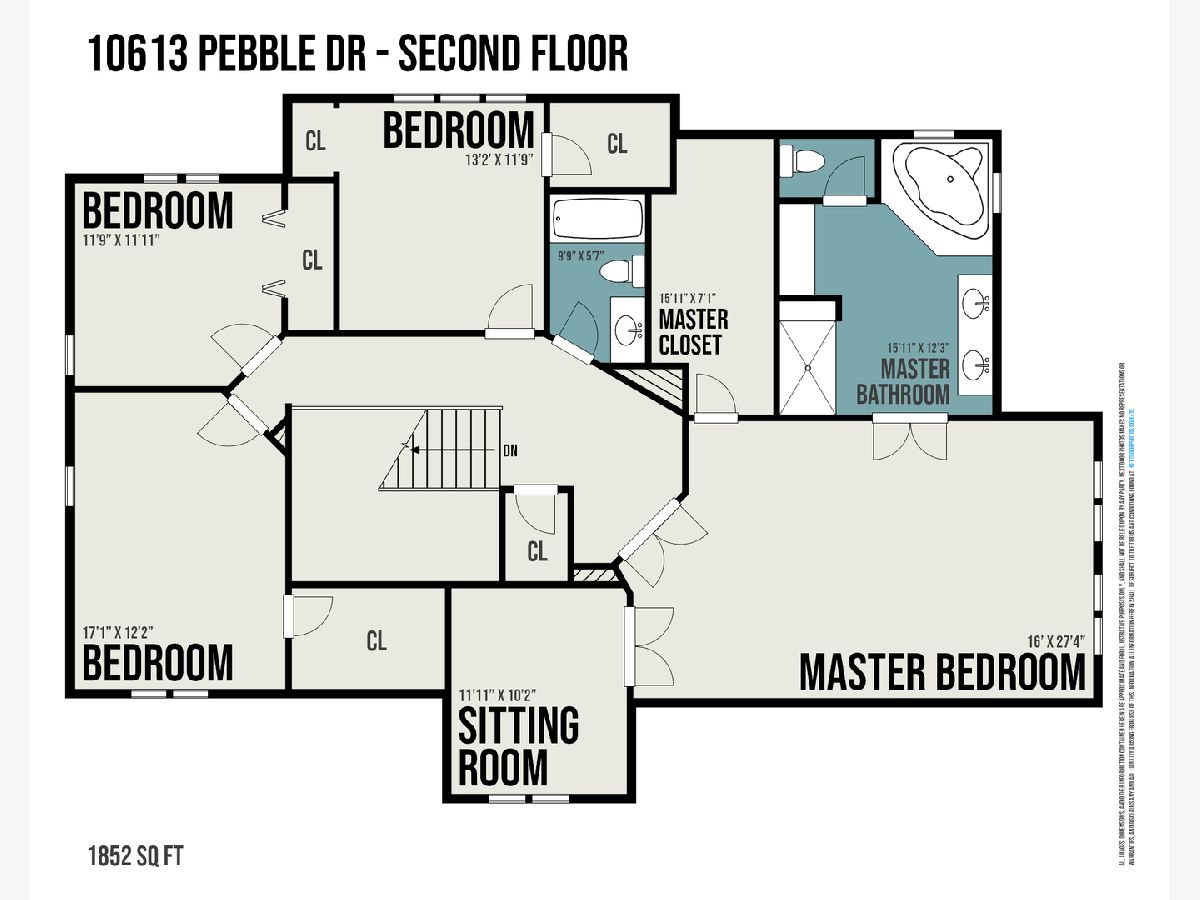
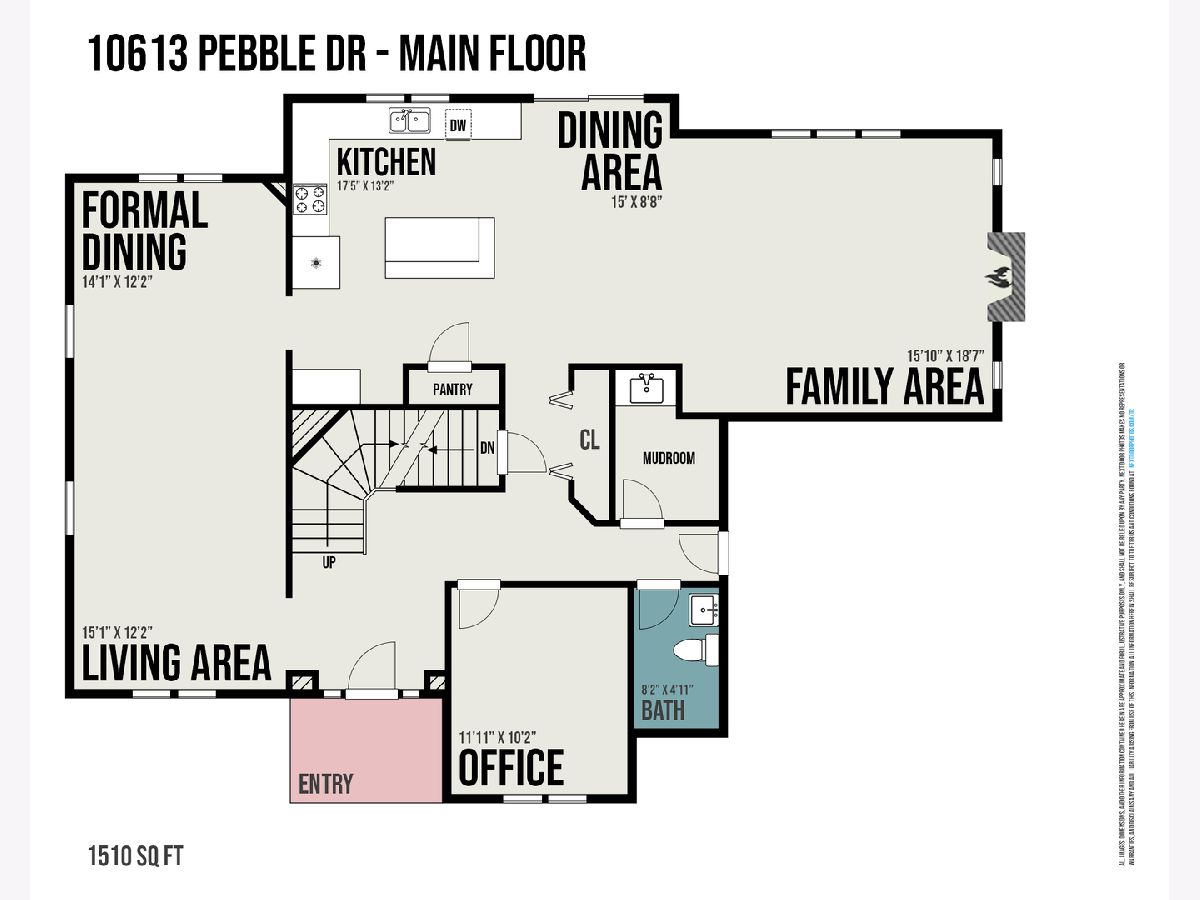
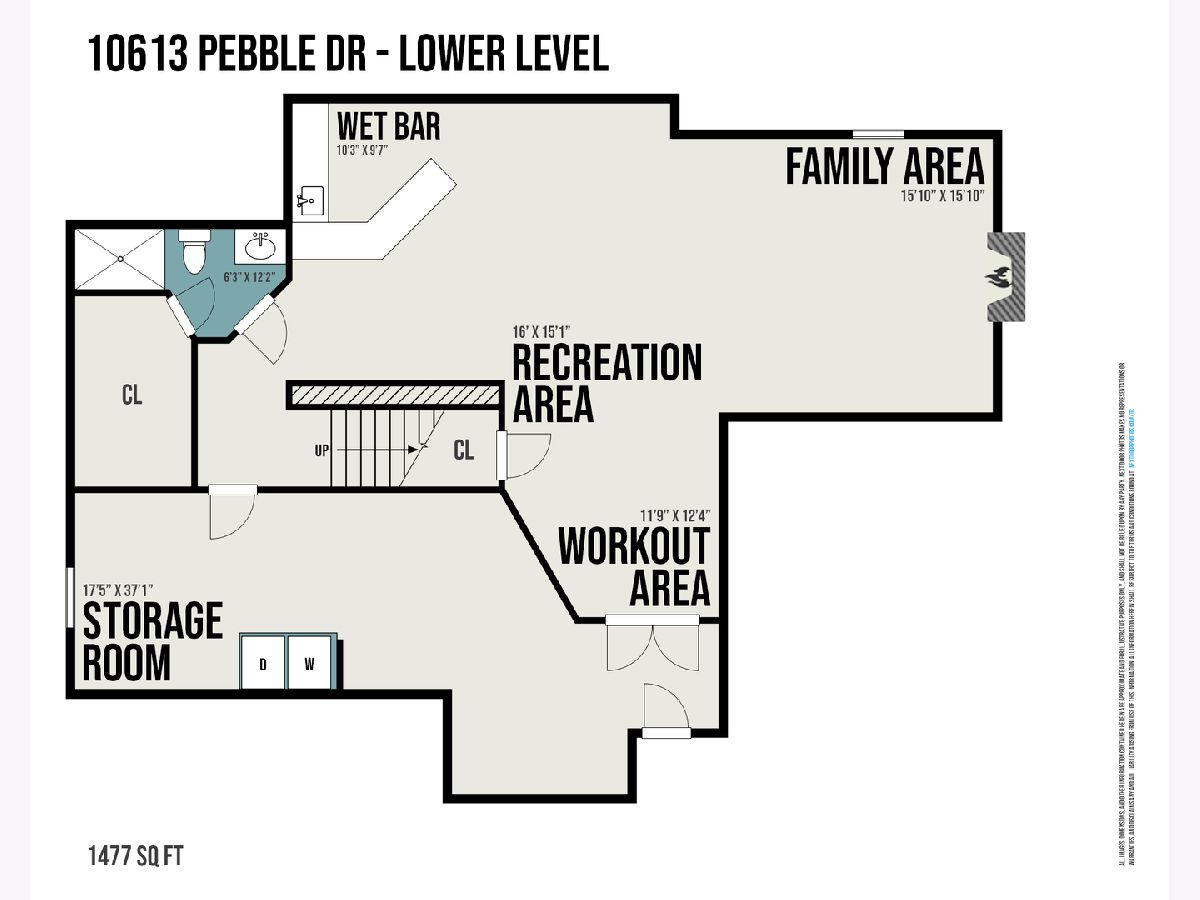
Room Specifics
Total Bedrooms: 4
Bedrooms Above Ground: 4
Bedrooms Below Ground: 0
Dimensions: —
Floor Type: Hardwood
Dimensions: —
Floor Type: Hardwood
Dimensions: —
Floor Type: Hardwood
Full Bathrooms: 4
Bathroom Amenities: Separate Shower,Double Sink,Soaking Tub
Bathroom in Basement: 1
Rooms: Eating Area,Office,Sitting Room,Family Room,Walk In Closet,Mud Room
Basement Description: Partially Finished
Other Specifics
| 3 | |
| — | |
| Asphalt | |
| Deck, Patio | |
| — | |
| 130X430 | |
| — | |
| Full | |
| Vaulted/Cathedral Ceilings, Bar-Wet, Hardwood Floors, Walk-In Closet(s) | |
| Double Oven, Microwave, Dishwasher, Refrigerator, Washer, Dryer, Disposal, Cooktop | |
| Not in DB | |
| Street Paved | |
| — | |
| — | |
| Wood Burning, Gas Log, Gas Starter |
Tax History
| Year | Property Taxes |
|---|---|
| 2020 | $11,600 |
Contact Agent
Nearby Similar Homes
Nearby Sold Comparables
Contact Agent
Listing Provided By
Expert Realty Solutions Inc.

