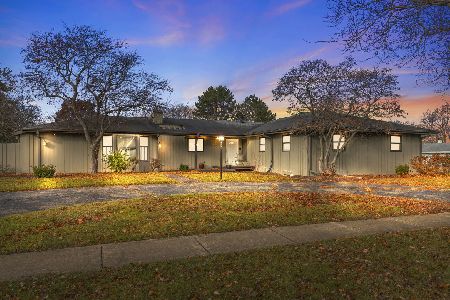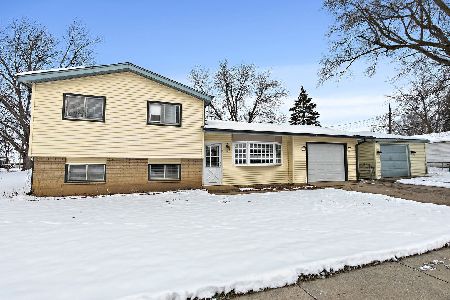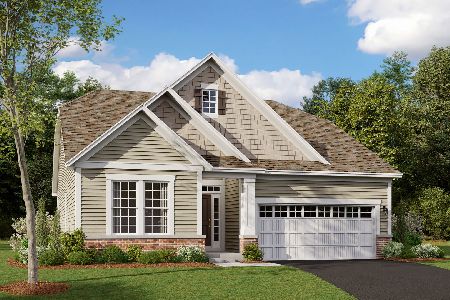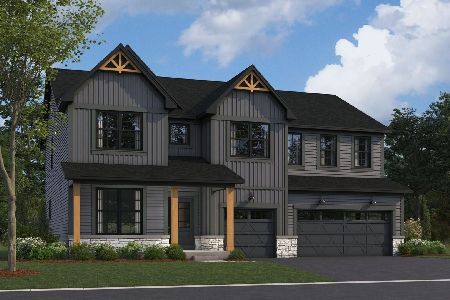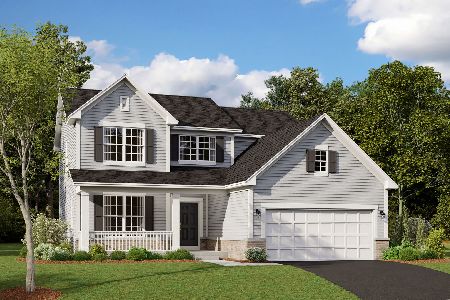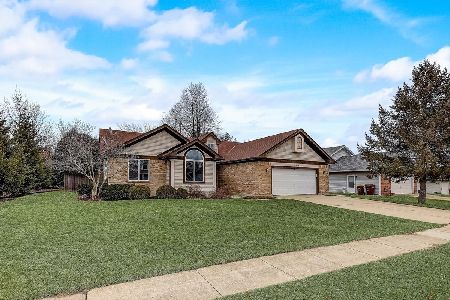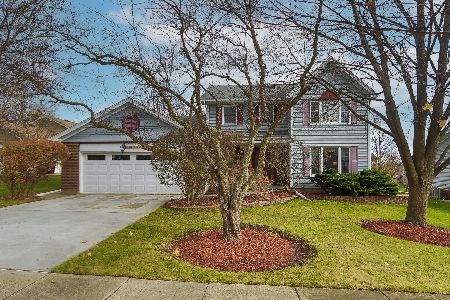10607 Charles Street, Huntley, Illinois 60142
$192,000
|
Sold
|
|
| Status: | Closed |
| Sqft: | 3,000 |
| Cost/Sqft: | $66 |
| Beds: | 4 |
| Baths: | 2 |
| Year Built: | 1989 |
| Property Taxes: | $5,237 |
| Days On Market: | 5921 |
| Lot Size: | 0,25 |
Description
SUPER BIG HOME! In town cul-de-sac location! 4 bedroom + den, large open kitchen w/new counters, brkfst bar, oak cabinets, pantry, sliders off dining rm with 2 tier deck, livingrm w/stone fireplace. Lower level includes br & den. Possible 2nd kitchen including cabinets & sink, laundry area, familyrm w/2nd stone fireplace, full bath & outside entrance to 2.5 garage.Newer 98% furnace & new roof.Seller says bring offer!
Property Specifics
| Single Family | |
| — | |
| Bi-Level | |
| 1989 | |
| Full | |
| CUSTOM | |
| No | |
| 0.25 |
| Mc Henry | |
| — | |
| 0 / Not Applicable | |
| None | |
| Public | |
| Public Sewer | |
| 07375941 | |
| 1828404012 |
Property History
| DATE: | EVENT: | PRICE: | SOURCE: |
|---|---|---|---|
| 25 Feb, 2010 | Sold | $192,000 | MRED MLS |
| 27 Jan, 2010 | Under contract | $199,000 | MRED MLS |
| — | Last price change | $208,000 | MRED MLS |
| 9 Nov, 2009 | Listed for sale | $208,000 | MRED MLS |
Room Specifics
Total Bedrooms: 4
Bedrooms Above Ground: 4
Bedrooms Below Ground: 0
Dimensions: —
Floor Type: Carpet
Dimensions: —
Floor Type: Carpet
Dimensions: —
Floor Type: Carpet
Full Bathrooms: 2
Bathroom Amenities: Whirlpool,Separate Shower,Double Sink
Bathroom in Basement: 1
Rooms: Den
Basement Description: Finished
Other Specifics
| 2 | |
| Concrete Perimeter | |
| Concrete | |
| Deck | |
| Cul-De-Sac | |
| 80X137X80X128 | |
| Unfinished | |
| Yes | |
| First Floor Bedroom, In-Law Arrangement | |
| Range, Microwave, Dishwasher, Refrigerator, Washer, Dryer, Disposal | |
| Not in DB | |
| Sidewalks, Street Lights, Street Paved | |
| — | |
| — | |
| Wood Burning, Attached Fireplace Doors/Screen, Gas Starter |
Tax History
| Year | Property Taxes |
|---|---|
| 2010 | $5,237 |
Contact Agent
Nearby Similar Homes
Nearby Sold Comparables
Contact Agent
Listing Provided By
Century 21 New Heritage

