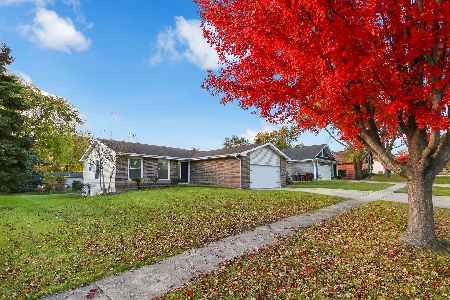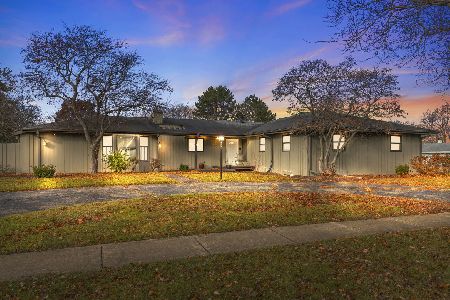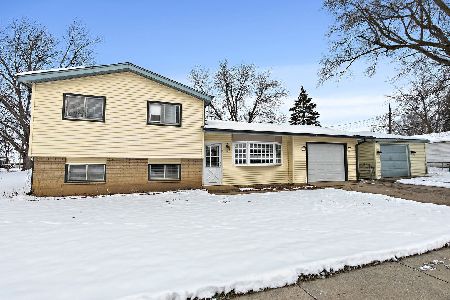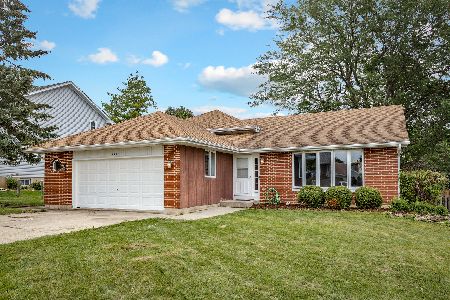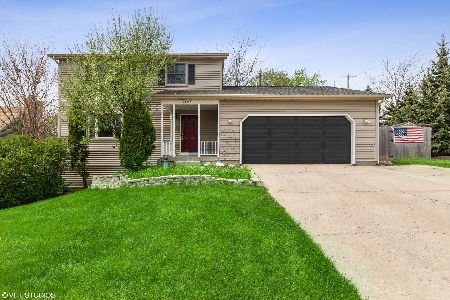10608 Charles Street, Huntley, Illinois 60142
$365,500
|
Sold
|
|
| Status: | Closed |
| Sqft: | 2,108 |
| Cost/Sqft: | $175 |
| Beds: | 3 |
| Baths: | 3 |
| Year Built: | 1988 |
| Property Taxes: | $6,546 |
| Days On Market: | 368 |
| Lot Size: | 0,25 |
Description
Pristine and Charming Two-Story Home on a Quiet Cul-De-Sac! Lovingly maintained, this inviting home features formal living and dining rooms, kitchen with lots of cabinets and counter space, a built-in desk, and all appliances. The family room with its cozy corner fireplace and beautiful hardwood floors opens to a spacious deck through sliding doors. The main level also includes a laundry room with a sink and extra cabinets. Upstairs the primary suite boasts a luxurious master bathroom with a separate shower and dressing area. Generously sized secondary bedrooms provide comfort for family or guests. A full basement offers endless potential for customization or additional living space. Outside, enjoy the expansive, beautifully landscaped yard from the sprawling deck-perfect for relaxing or entertaining. This move-in-ready home is a must-see!
Property Specifics
| Single Family | |
| — | |
| — | |
| 1988 | |
| — | |
| — | |
| No | |
| 0.25 |
| — | |
| Bakleys | |
| — / Not Applicable | |
| — | |
| — | |
| — | |
| 12253878 | |
| 1828404020 |
Property History
| DATE: | EVENT: | PRICE: | SOURCE: |
|---|---|---|---|
| 17 Jan, 2025 | Sold | $365,500 | MRED MLS |
| 12 Dec, 2024 | Under contract | $369,900 | MRED MLS |
| 10 Dec, 2024 | Listed for sale | $369,900 | MRED MLS |
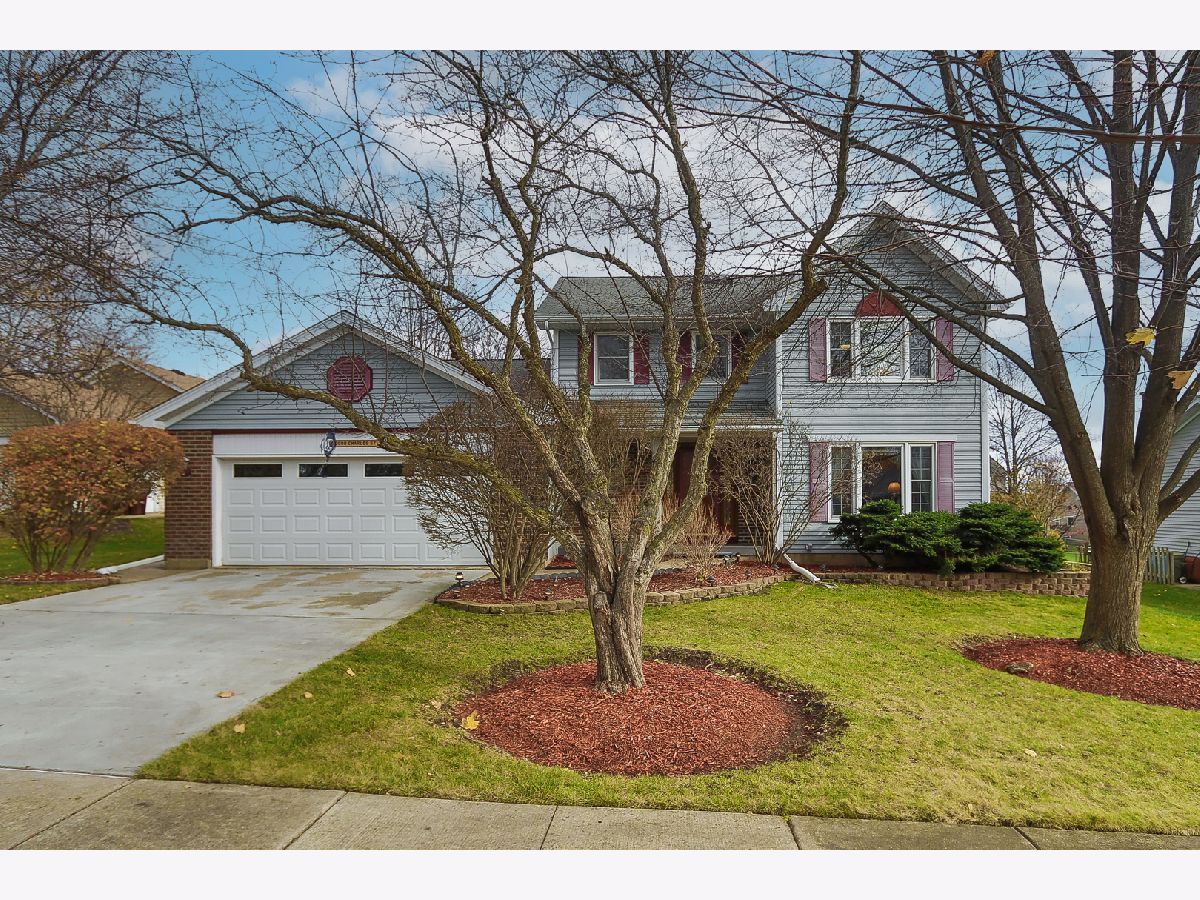































Room Specifics
Total Bedrooms: 3
Bedrooms Above Ground: 3
Bedrooms Below Ground: 0
Dimensions: —
Floor Type: —
Dimensions: —
Floor Type: —
Full Bathrooms: 3
Bathroom Amenities: —
Bathroom in Basement: 0
Rooms: —
Basement Description: Unfinished
Other Specifics
| 2 | |
| — | |
| Concrete | |
| — | |
| — | |
| 82 X 128 X 80 X 137 | |
| — | |
| — | |
| — | |
| — | |
| Not in DB | |
| — | |
| — | |
| — | |
| — |
Tax History
| Year | Property Taxes |
|---|---|
| 2025 | $6,546 |
Contact Agent
Nearby Similar Homes
Nearby Sold Comparables
Contact Agent
Listing Provided By
RE/MAX Suburban

