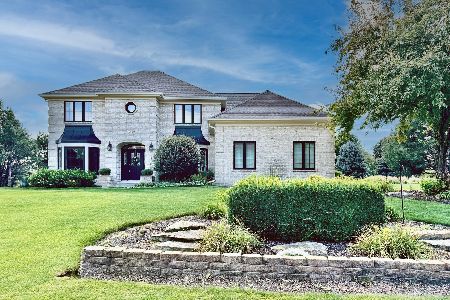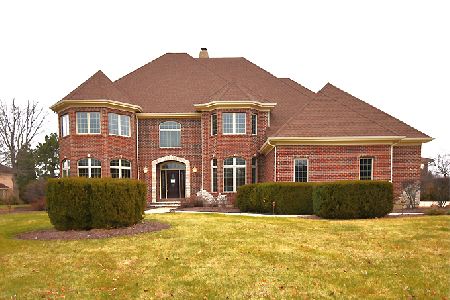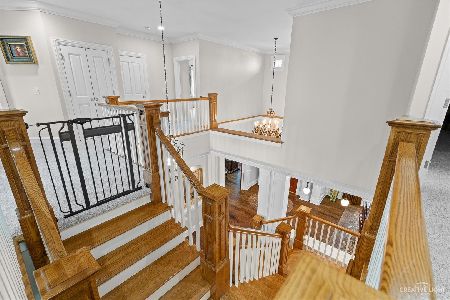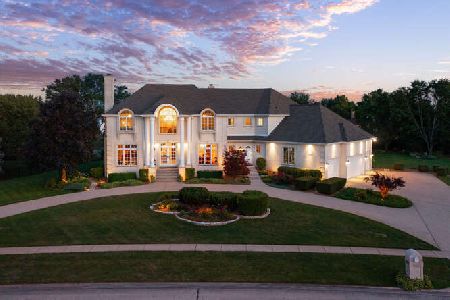10608 Sunningdale Court, Naperville, Illinois 60564
$475,000
|
Sold
|
|
| Status: | Closed |
| Sqft: | 2,960 |
| Cost/Sqft: | $169 |
| Beds: | 4 |
| Baths: | 3 |
| Year Built: | 1989 |
| Property Taxes: | $9,850 |
| Days On Market: | 6247 |
| Lot Size: | 0,89 |
Description
Gorgeous cul de sac beauty on almost an acre of prof landscaped splendor.Plenty of room outside & in is yours to call home.2 story entry foyer of hardwood thru Island Kitchen & Dinette.Updated & improved includes Prof Finished Basement with 2nd kitchen.MASTR Suite w/ Whirlpool, Sep Shower.Light & bright with fresh paint.New lighting, appliances & mechanicals.Mud Room with Backyd access. BEST available. Welcome Home!
Property Specifics
| Single Family | |
| — | |
| — | |
| 1989 | |
| Full | |
| — | |
| No | |
| 0.89 |
| Will | |
| Tamarack Fairways | |
| 100 / Annual | |
| None | |
| Private Well | |
| Septic-Private | |
| 07115673 | |
| 0701161030130000 |
Nearby Schools
| NAME: | DISTRICT: | DISTANCE: | |
|---|---|---|---|
|
Grade School
Peterson Elementary School |
204 | — | |
|
Middle School
Scullen Middle School |
204 | Not in DB | |
|
High School
Neuqua Valley High School |
204 | Not in DB | |
Property History
| DATE: | EVENT: | PRICE: | SOURCE: |
|---|---|---|---|
| 13 Jul, 2009 | Sold | $475,000 | MRED MLS |
| 3 Jun, 2009 | Under contract | $498,900 | MRED MLS |
| — | Last price change | $509,900 | MRED MLS |
| 20 Jan, 2009 | Listed for sale | $529,900 | MRED MLS |
Room Specifics
Total Bedrooms: 4
Bedrooms Above Ground: 4
Bedrooms Below Ground: 0
Dimensions: —
Floor Type: Carpet
Dimensions: —
Floor Type: Carpet
Dimensions: —
Floor Type: Carpet
Full Bathrooms: 3
Bathroom Amenities: Whirlpool,Separate Shower,Double Sink
Bathroom in Basement: 0
Rooms: Kitchen,Den,Play Room,Recreation Room,Utility Room-1st Floor
Basement Description: Finished
Other Specifics
| 3 | |
| Concrete Perimeter | |
| Asphalt | |
| Patio | |
| Cul-De-Sac,Landscaped,Wooded | |
| 283 X 55 X 194 X 257 X 24 | |
| Pull Down Stair | |
| Full | |
| Vaulted/Cathedral Ceilings, Skylight(s), Bar-Wet, In-Law Arrangement | |
| Range, Microwave, Dishwasher, Refrigerator, Washer, Dryer | |
| Not in DB | |
| Clubhouse, Sidewalks, Street Lights, Street Paved | |
| — | |
| — | |
| Wood Burning, Gas Starter |
Tax History
| Year | Property Taxes |
|---|---|
| 2009 | $9,850 |
Contact Agent
Nearby Similar Homes
Nearby Sold Comparables
Contact Agent
Listing Provided By
Baird & Warner












