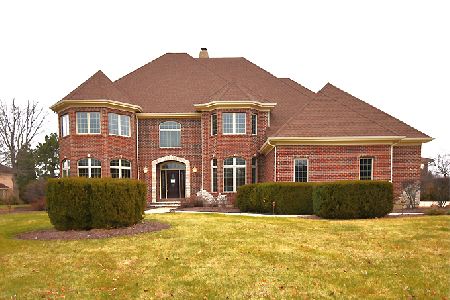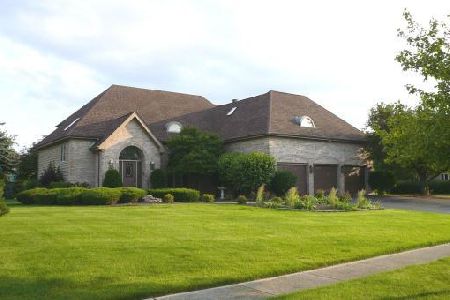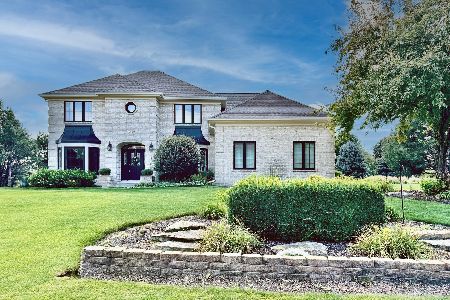10616 Sunningdale Court, Naperville, Illinois 60564
$607,500
|
Sold
|
|
| Status: | Closed |
| Sqft: | 3,637 |
| Cost/Sqft: | $173 |
| Beds: | 5 |
| Baths: | 4 |
| Year Built: | 1999 |
| Property Taxes: | $11,127 |
| Days On Market: | 4805 |
| Lot Size: | 0,00 |
Description
Custom Quality Red Brick w/Turret Bays Georgian on a cul-de-sac. Over 5000 sqft of living area. Neuqua HS 204 Dist. Sprinkler,Basketball court /hockey court. Two-Story foyer Dual Stairs, Hardwood Floors, Floor to Ceiling Brick Fireplace, Finished Basement with 5th Bed,Bath, Kitchenette. Sun room, Beligum Brick Patio w/ Gas Grill, Gas Firepit, Remodeled Granite S/S Kit, Heated Garage w/Rear Overhead door. A must See!
Property Specifics
| Single Family | |
| — | |
| Georgian | |
| 1999 | |
| Full | |
| — | |
| No | |
| — |
| Will | |
| Tamarack Fairways | |
| 100 / Annual | |
| Insurance,Lawn Care,Snow Removal | |
| Private Well | |
| Septic-Private | |
| 08240721 | |
| 0701161030140000 |
Nearby Schools
| NAME: | DISTRICT: | DISTANCE: | |
|---|---|---|---|
|
Grade School
Peterson Elementary School |
204 | — | |
|
Middle School
Scullen Middle School |
204 | Not in DB | |
|
High School
Neuqua Valley High School |
204 | Not in DB | |
Property History
| DATE: | EVENT: | PRICE: | SOURCE: |
|---|---|---|---|
| 13 Jun, 2013 | Sold | $607,500 | MRED MLS |
| 18 Apr, 2013 | Under contract | $629,900 | MRED MLS |
| — | Last price change | $644,500 | MRED MLS |
| 1 Jan, 2013 | Listed for sale | $629,000 | MRED MLS |
Room Specifics
Total Bedrooms: 5
Bedrooms Above Ground: 5
Bedrooms Below Ground: 0
Dimensions: —
Floor Type: Carpet
Dimensions: —
Floor Type: Carpet
Dimensions: —
Floor Type: Carpet
Dimensions: —
Floor Type: —
Full Bathrooms: 4
Bathroom Amenities: Whirlpool,Separate Shower,Double Sink
Bathroom in Basement: 1
Rooms: Bedroom 5,Breakfast Room,Den,Pantry,Recreation Room,Sun Room
Basement Description: Finished
Other Specifics
| 3 | |
| Concrete Perimeter | |
| Concrete | |
| Patio, Brick Paver Patio, Outdoor Fireplace | |
| Cul-De-Sac,Irregular Lot,Landscaped | |
| 48X48X82X259X144X195 | |
| Full | |
| Full | |
| Vaulted/Cathedral Ceilings, Skylight(s), Hardwood Floors | |
| Double Oven, Microwave, Dishwasher, Refrigerator, Disposal, Stainless Steel Appliance(s) | |
| Not in DB | |
| — | |
| — | |
| — | |
| Attached Fireplace Doors/Screen, Gas Log, Gas Starter |
Tax History
| Year | Property Taxes |
|---|---|
| 2013 | $11,127 |
Contact Agent
Nearby Similar Homes
Nearby Sold Comparables
Contact Agent
Listing Provided By
Charles Rutenberg Realty of IL











