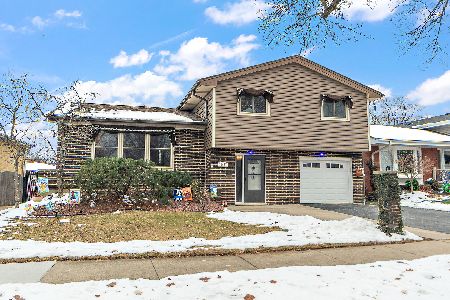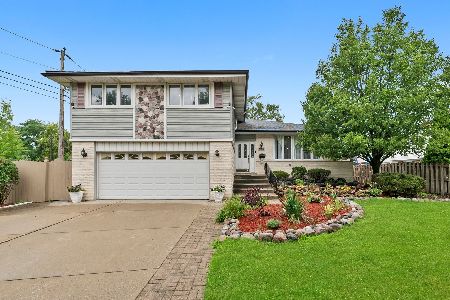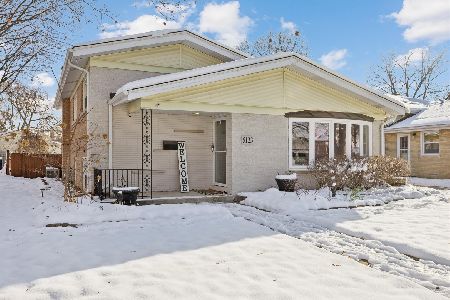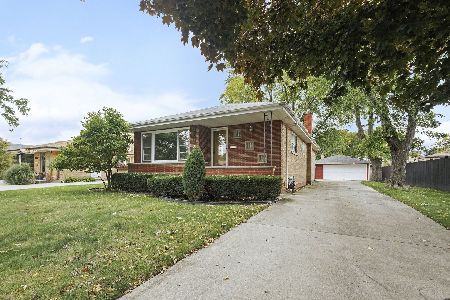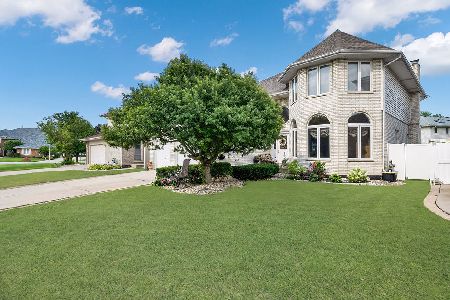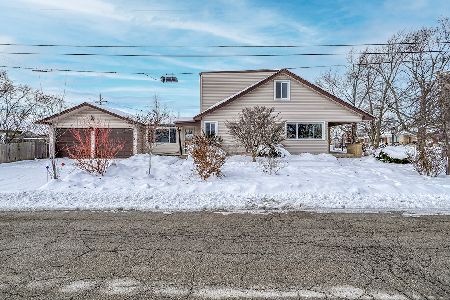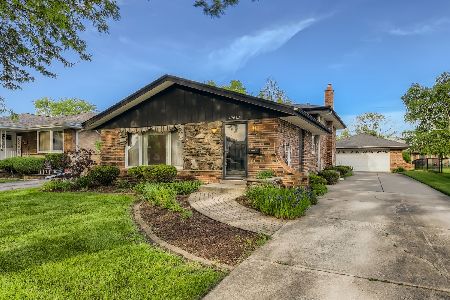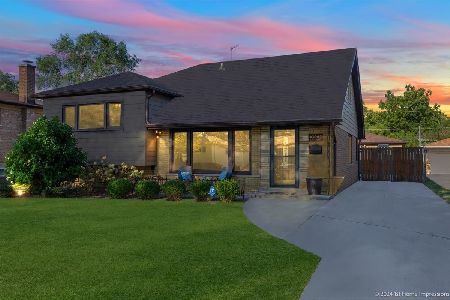10609 Laramie Avenue, Oak Lawn, Illinois 60453
$195,000
|
Sold
|
|
| Status: | Closed |
| Sqft: | 1,875 |
| Cost/Sqft: | $112 |
| Beds: | 3 |
| Baths: | 2 |
| Year Built: | 1975 |
| Property Taxes: | $4,792 |
| Days On Market: | 3974 |
| Lot Size: | 0,16 |
Description
Prime location!Beautiful,immaculate custom built builders own home!Complete face brick + brick garage too! Plaster walls,crown molding,hardwood floors!Updates:roof tear off 1yr,Furnace + a/c-9 yr,hwt 3 yr, cloth awnings 4 yr cedar fencing 6yr,new kit/familyroom floors,walk in pantry.Huge walkout family room w/stone fireplace,spacious bedrooms,walk in closet,whole house fan. A must see, lovely house fabulous neighborhood. One block to Wolfe Wild life. Park + walking trail.
Property Specifics
| Single Family | |
| — | |
| Tri-Level | |
| 1975 | |
| Partial,Walkout | |
| SPLIT LEVEL | |
| No | |
| 0.16 |
| Cook | |
| — | |
| 0 / Not Applicable | |
| None | |
| Lake Michigan | |
| Overhead Sewers | |
| 08849100 | |
| 24162250090000 |
Property History
| DATE: | EVENT: | PRICE: | SOURCE: |
|---|---|---|---|
| 2 Oct, 2015 | Sold | $195,000 | MRED MLS |
| 21 Aug, 2015 | Under contract | $209,900 | MRED MLS |
| — | Last price change | $215,000 | MRED MLS |
| 1 Mar, 2015 | Listed for sale | $284,900 | MRED MLS |
Room Specifics
Total Bedrooms: 3
Bedrooms Above Ground: 3
Bedrooms Below Ground: 0
Dimensions: —
Floor Type: Hardwood
Dimensions: —
Floor Type: Hardwood
Full Bathrooms: 2
Bathroom Amenities: Soaking Tub
Bathroom in Basement: 1
Rooms: Foyer
Basement Description: Finished,Crawl,Exterior Access
Other Specifics
| 2 | |
| Concrete Perimeter | |
| Concrete | |
| Patio | |
| Fenced Yard,Landscaped | |
| 50X125 | |
| — | |
| None | |
| Hardwood Floors | |
| Range, Dishwasher, Refrigerator, Washer, Dryer | |
| Not in DB | |
| Water Rights, Sidewalks, Street Lights | |
| — | |
| — | |
| Gas Log, Gas Starter |
Tax History
| Year | Property Taxes |
|---|---|
| 2015 | $4,792 |
Contact Agent
Nearby Similar Homes
Nearby Sold Comparables
Contact Agent
Listing Provided By
Century 21 Affiliated

