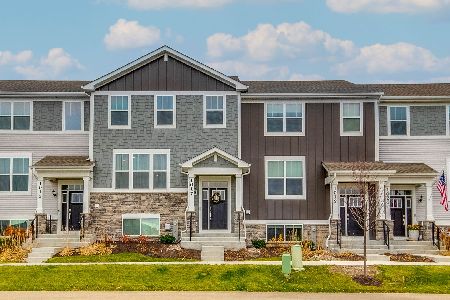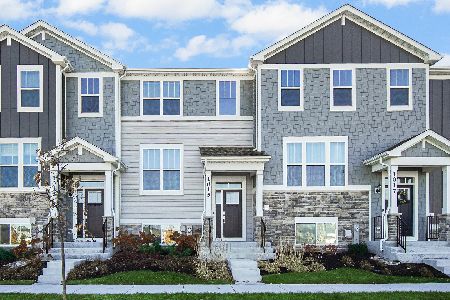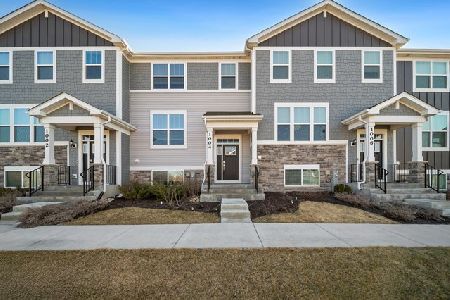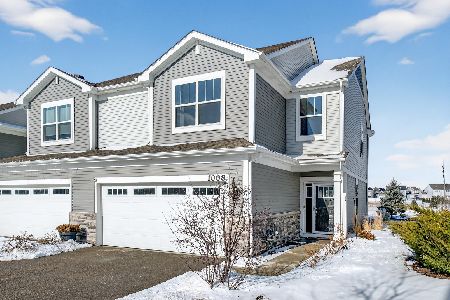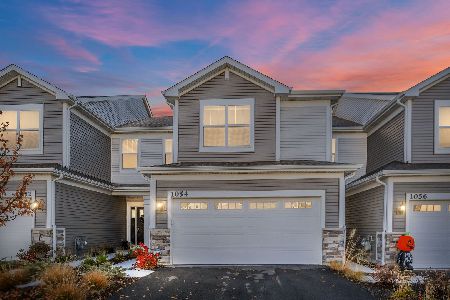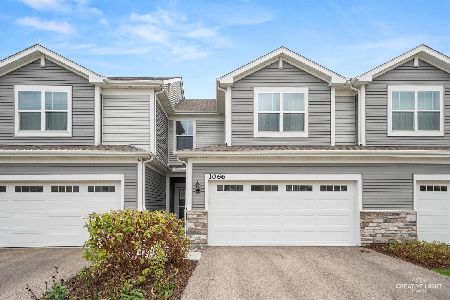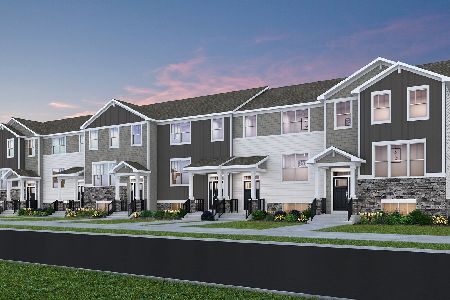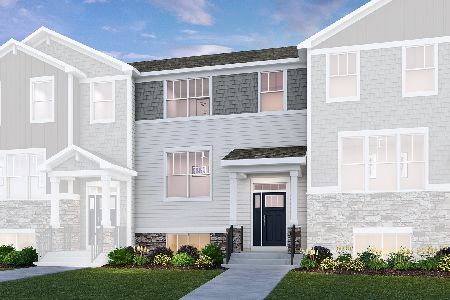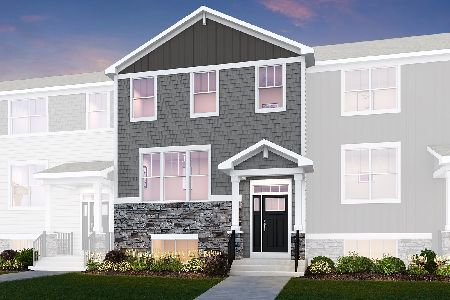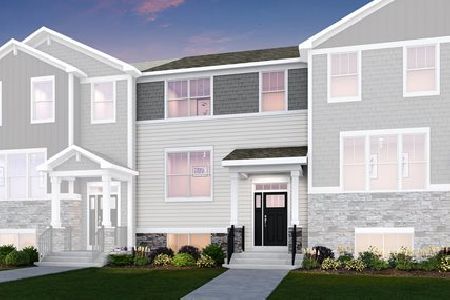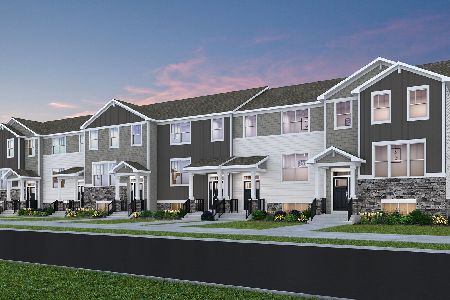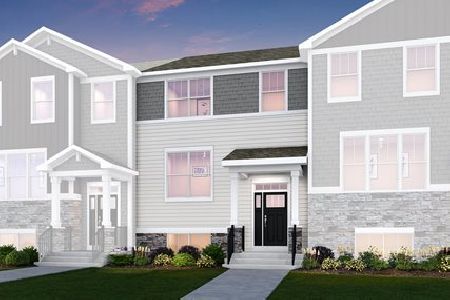1061 Atterberg Road, South Elgin, Illinois 60177
$393,000
|
Sold
|
|
| Status: | Closed |
| Sqft: | 2,221 |
| Cost/Sqft: | $180 |
| Beds: | 3 |
| Baths: | 3 |
| Year Built: | 2024 |
| Property Taxes: | $0 |
| Days On Market: | 300 |
| Lot Size: | 0,00 |
Description
Welcome to this newly built stunning 3-bedroom, 2.5-bath townhome in the desirable Park Pointe community of South Elgin. The open-concept floor plan offers a seamless flow between the spacious living room-flooded with natural light-and the inviting dining area, perfect for entertaining or everyday living. The contemporary kitchen features stainless steel appliances, a large island with breakfast bar, 42-inch cabinets, and a pantry closet. A convenient half bath completes the main level. Upstairs, the expansive primary suite impresses with a walk-in closet and a luxurious en-suite bath featuring double sinks and an oversized walk-in shower. Two additional bedrooms share a full hall bath, offering plenty of space for family, guests, or a home office. The finished English basement extends your living area with a versatile family room and a laundry area, ideal for relaxing or working from home. Step out onto the balcony to enjoy your morning coffee or unwind at the end of the day. Situated near shopping, dining, parks, and with easy access to major interstates, this home combines style, space, and convenience in a prime location. Nothing to do but move in!
Property Specifics
| Condos/Townhomes | |
| 3 | |
| — | |
| 2024 | |
| — | |
| — | |
| No | |
| — |
| Kane | |
| Park Pointe | |
| 192 / Monthly | |
| — | |
| — | |
| — | |
| 12342626 | |
| 0636402058 |
Nearby Schools
| NAME: | DISTRICT: | DISTANCE: | |
|---|---|---|---|
|
Grade School
Clinton Elementary School |
46 | — | |
|
Middle School
Kenyon Woods Middle School |
46 | Not in DB | |
|
High School
South Elgin High School |
46 | Not in DB | |
Property History
| DATE: | EVENT: | PRICE: | SOURCE: |
|---|---|---|---|
| 16 Jun, 2025 | Sold | $393,000 | MRED MLS |
| 9 May, 2025 | Under contract | $399,900 | MRED MLS |
| 23 Apr, 2025 | Listed for sale | $399,900 | MRED MLS |






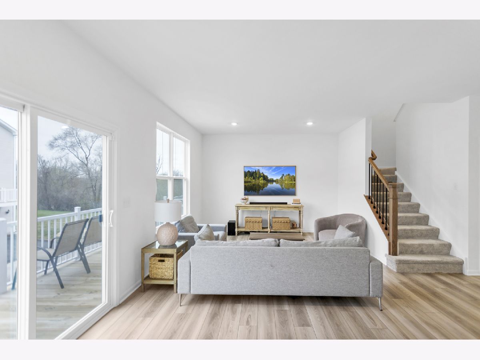

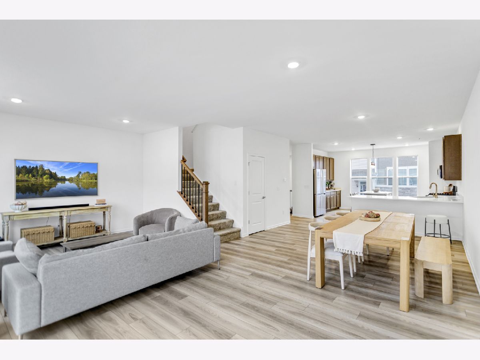




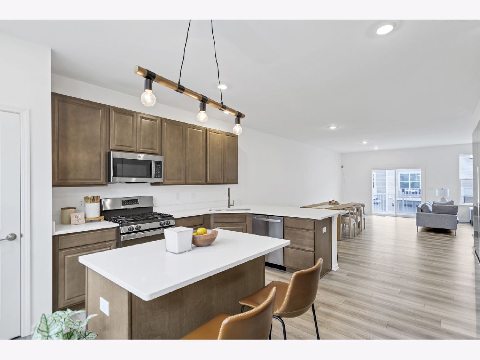



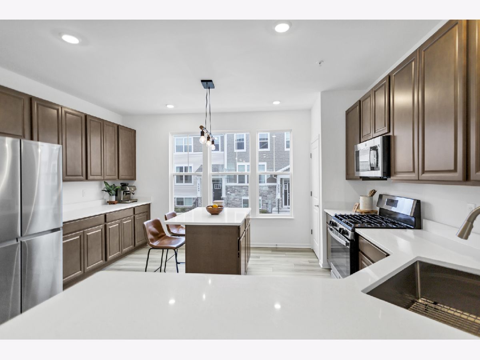

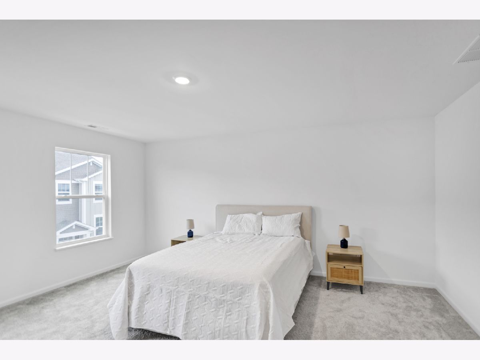

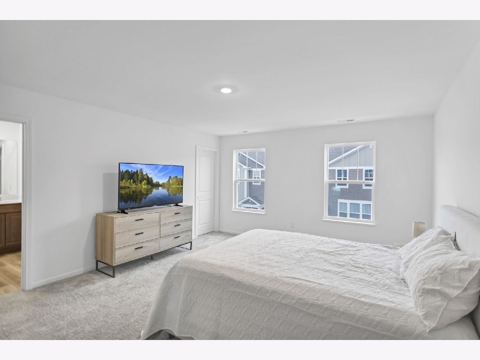

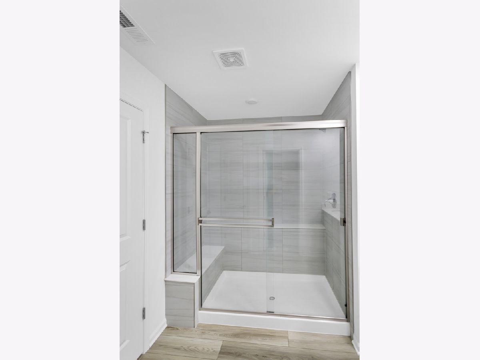
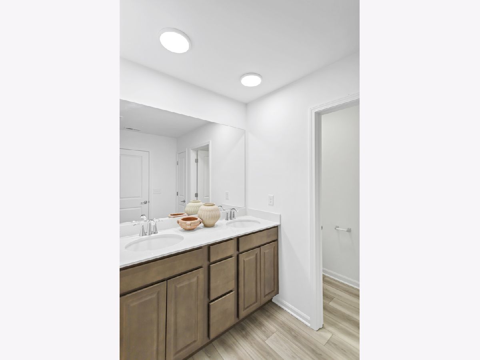
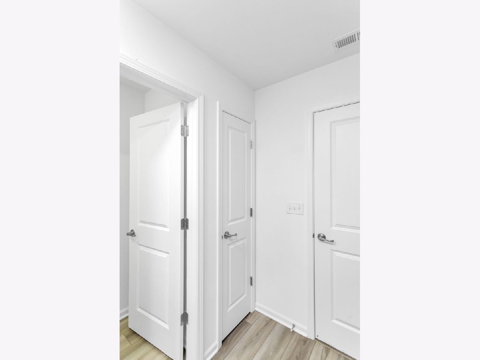
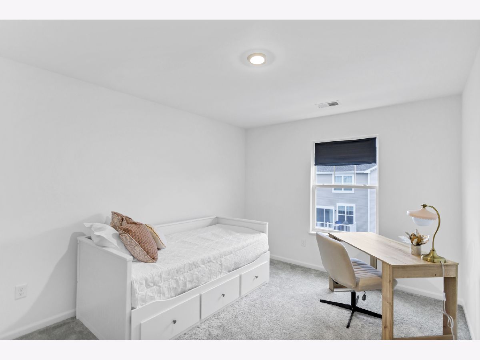

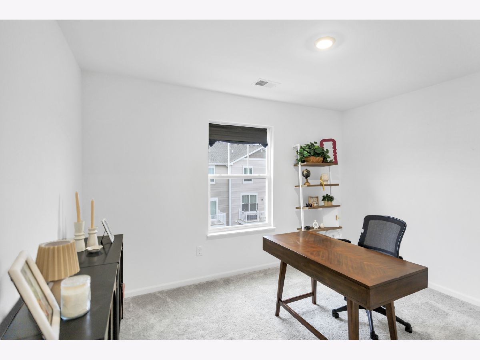
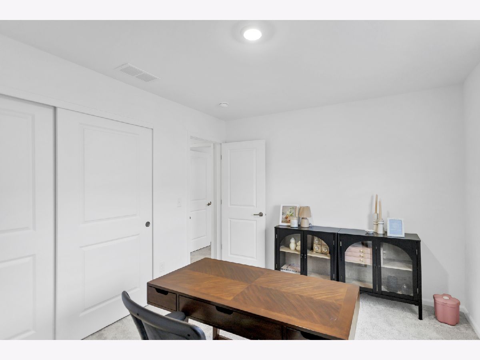

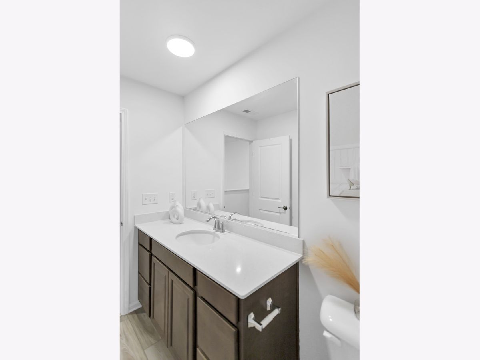
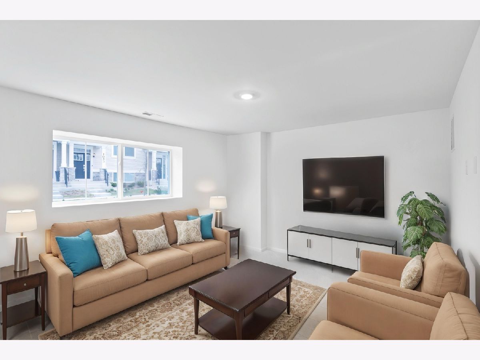
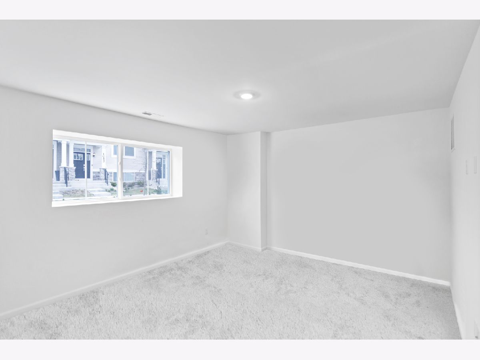

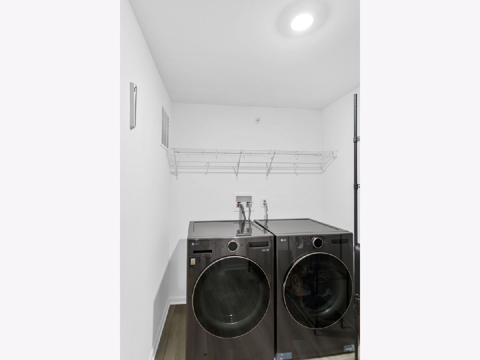
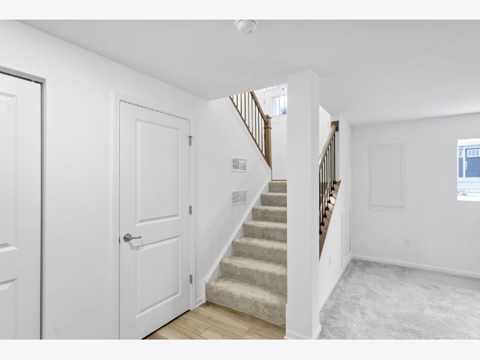
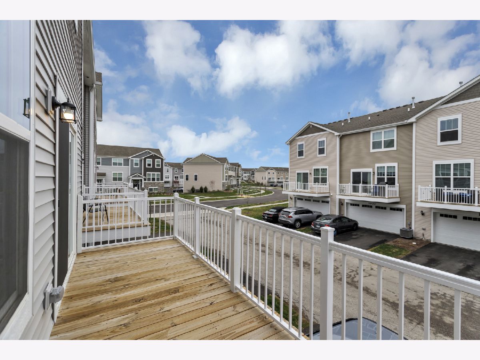
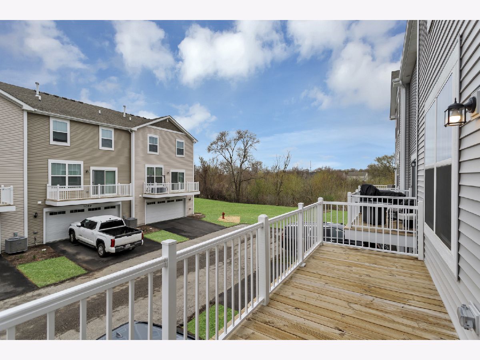
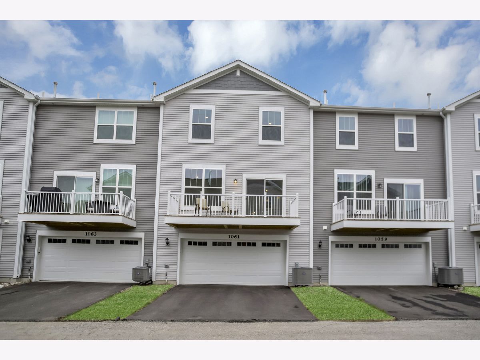

Room Specifics
Total Bedrooms: 3
Bedrooms Above Ground: 3
Bedrooms Below Ground: 0
Dimensions: —
Floor Type: —
Dimensions: —
Floor Type: —
Full Bathrooms: 3
Bathroom Amenities: Separate Shower,Double Sink
Bathroom in Basement: 0
Rooms: —
Basement Description: —
Other Specifics
| 2 | |
| — | |
| — | |
| — | |
| — | |
| 1394 | |
| — | |
| — | |
| — | |
| — | |
| Not in DB | |
| — | |
| — | |
| — | |
| — |
Tax History
| Year | Property Taxes |
|---|
Contact Agent
Nearby Similar Homes
Nearby Sold Comparables
Contact Agent
Listing Provided By
Legacy Properties, A Sarah Leonard Company, LLC

