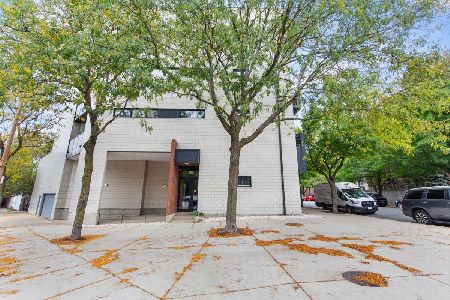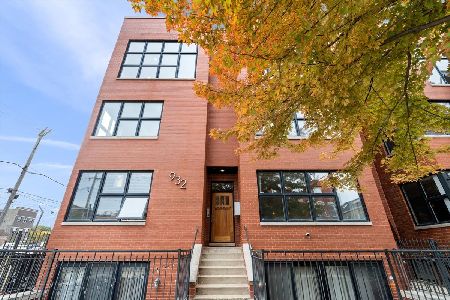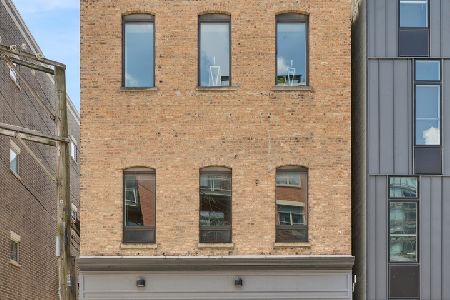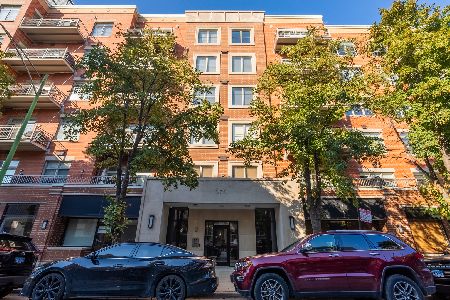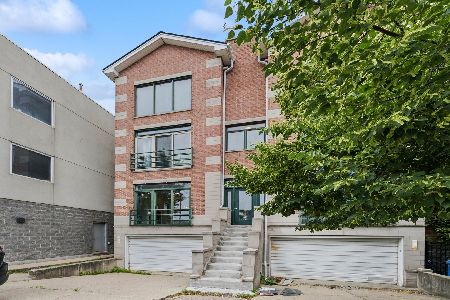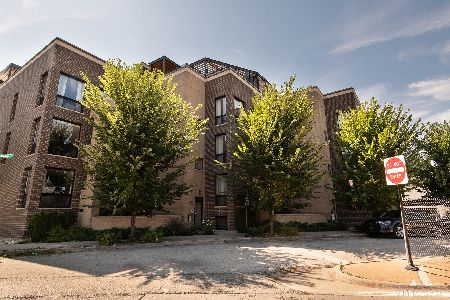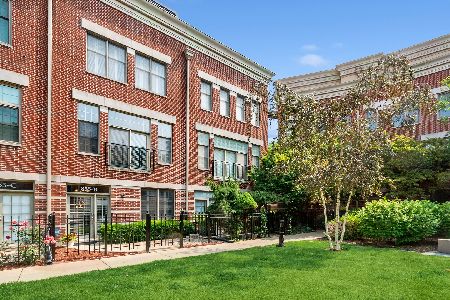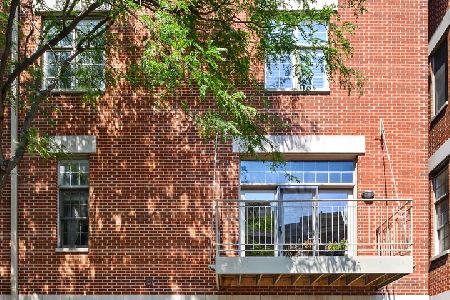1061 Chestnut Street, West Town, Chicago, Illinois 60642
$655,000
|
Sold
|
|
| Status: | Closed |
| Sqft: | 2,100 |
| Cost/Sqft: | $321 |
| Beds: | 3 |
| Baths: | 3 |
| Year Built: | 2002 |
| Property Taxes: | $10,598 |
| Days On Market: | 1750 |
| Lot Size: | 0,00 |
Description
Welcome home to this warm and bright 3 bedroom, two and a half bathroom townhome in sought after St. Johns Park community in HOT River West! Amazing corner unit that lives like a single family home with 3 private outdoor spaces including a roof deck with city views and an entire side yard. Enter through the lower level's private 2 car attached garage or front door. Head up to the second floor and soak up all the natural light with an oversized family room and chefs kitchen. Retreat upstairs to the master oasis where you will find a newly renovated bathroom with tons of space including his and hers closets. Ready to relax with a glass of wine at the end of the day? Head up to the 4th floor which consists of a newly renovated private roof deck with storage for all your essentials. Enjoy sunsets, city views, lounging, dining, or playing with the kids. Easy access to public transportation and the highway, bike anywhere, steps to the blue line, River North, West Loop, parks, retail restaurants and more! Walk to the neighborhood hangouts, A true gem in the heart of the city.
Property Specifics
| Condos/Townhomes | |
| 3 | |
| — | |
| 2002 | |
| None | |
| — | |
| No | |
| — |
| Cook | |
| — | |
| 325 / Monthly | |
| Water,Snow Removal | |
| Lake Michigan | |
| Public Sewer | |
| 11011479 | |
| 17054131110000 |
Nearby Schools
| NAME: | DISTRICT: | DISTANCE: | |
|---|---|---|---|
|
Grade School
Skinner Elementary School |
299 | — | |
Property History
| DATE: | EVENT: | PRICE: | SOURCE: |
|---|---|---|---|
| 10 May, 2021 | Sold | $655,000 | MRED MLS |
| 9 Mar, 2021 | Under contract | $675,000 | MRED MLS |
| 4 Mar, 2021 | Listed for sale | $675,000 | MRED MLS |
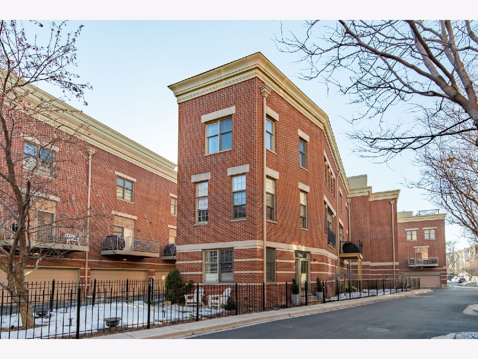
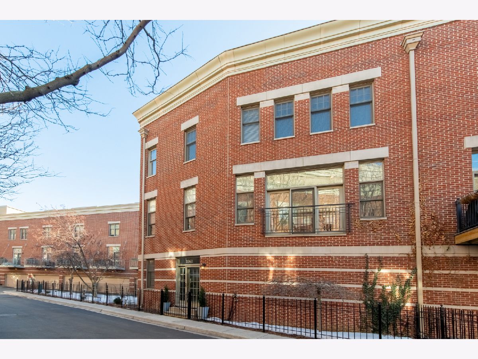
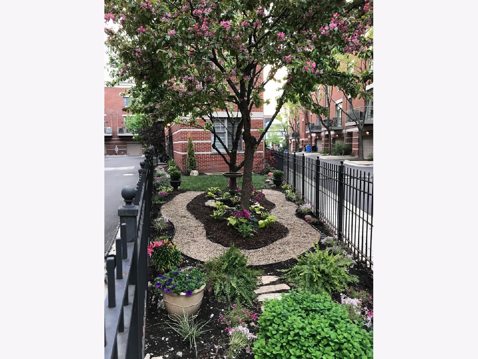
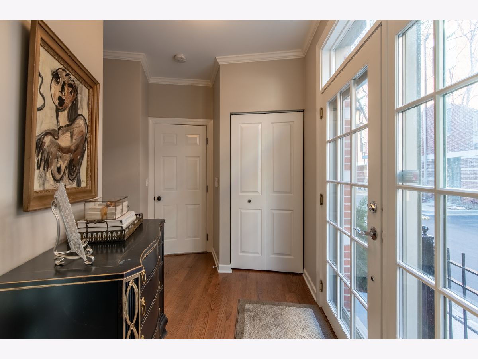
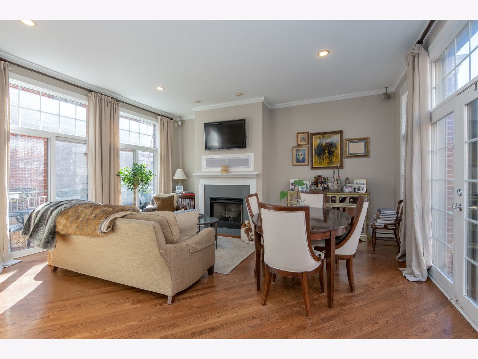
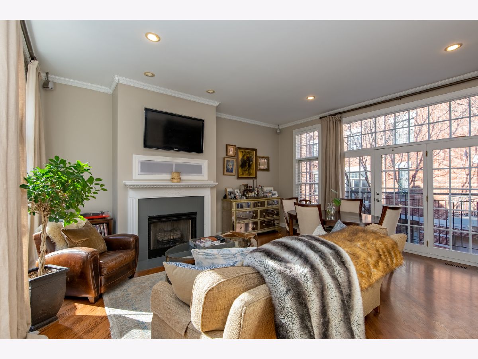
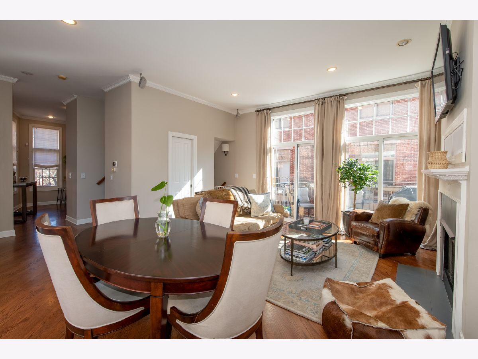
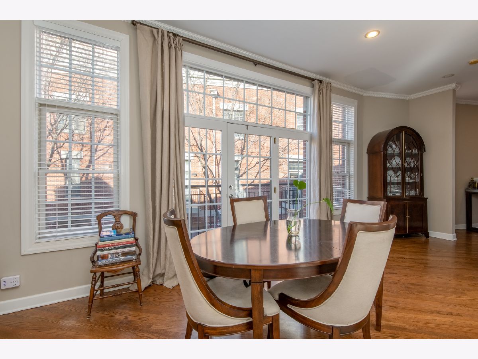
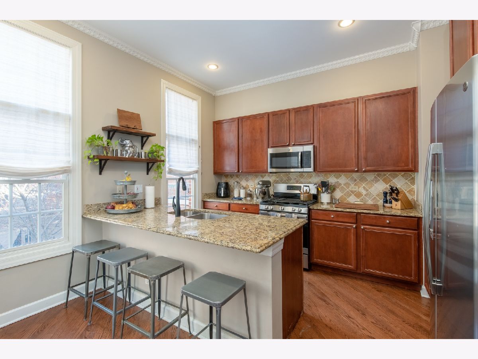
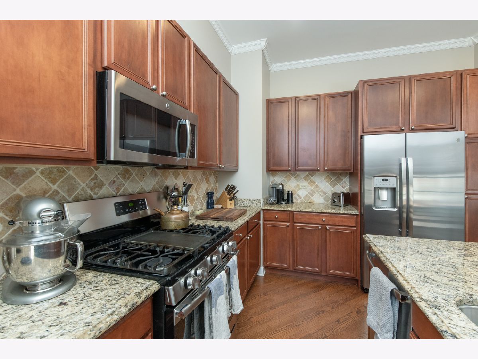
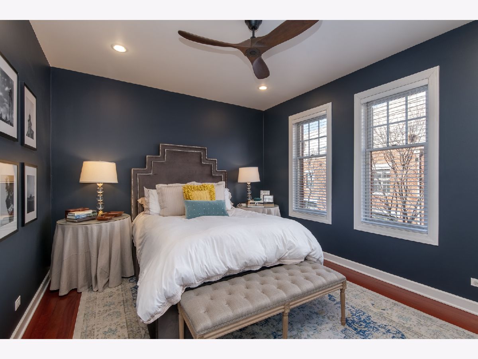
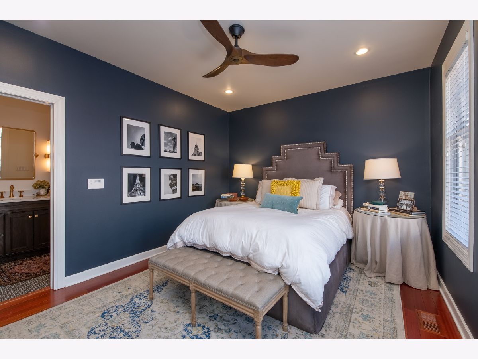
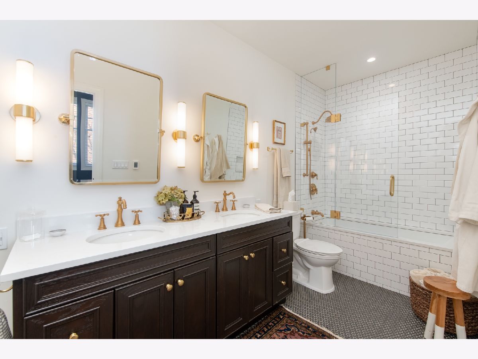
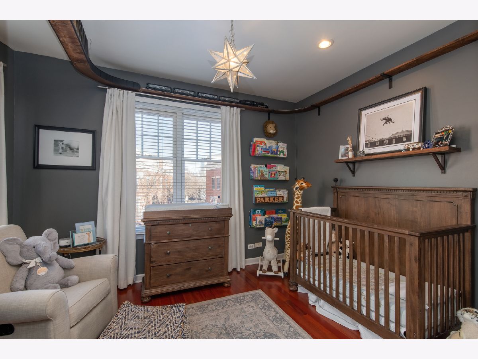
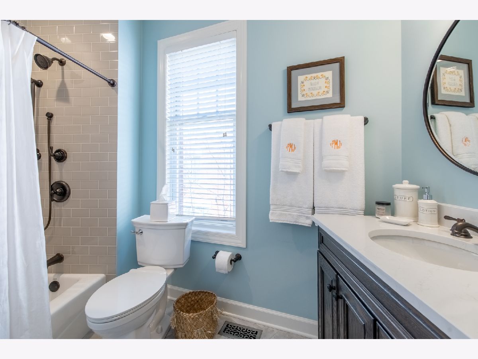
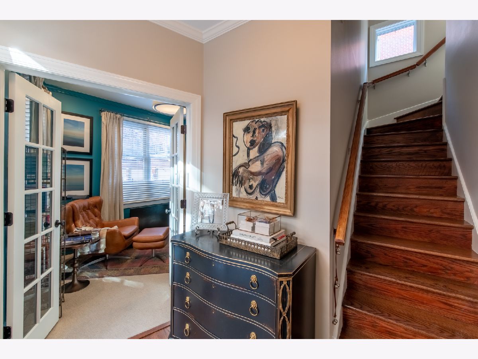
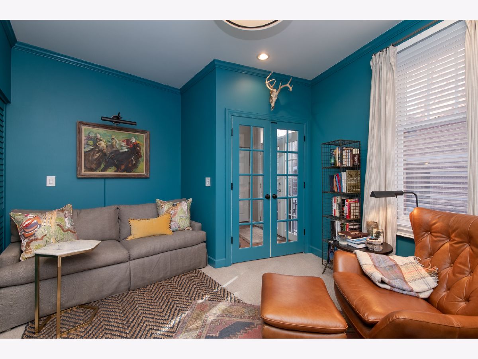
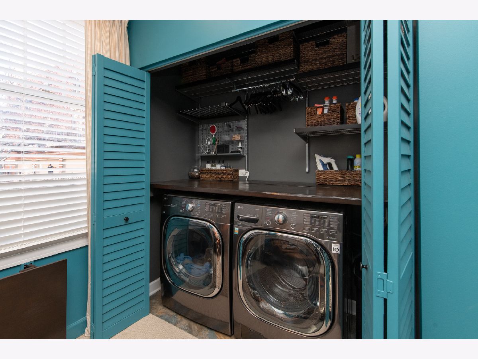
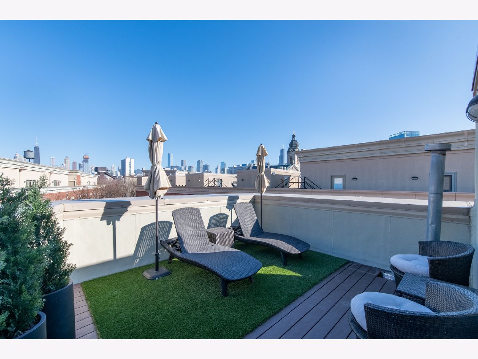
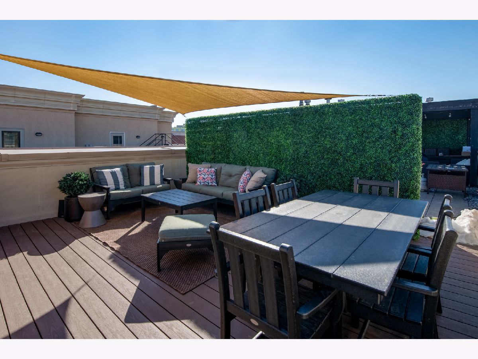
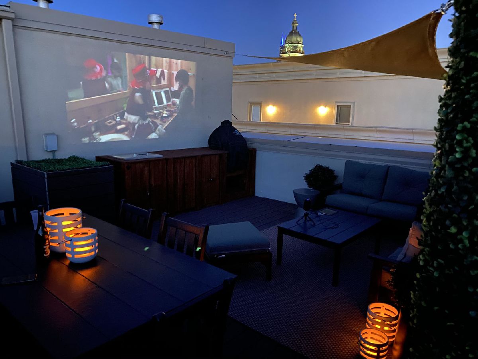
Room Specifics
Total Bedrooms: 3
Bedrooms Above Ground: 3
Bedrooms Below Ground: 0
Dimensions: —
Floor Type: Hardwood
Dimensions: —
Floor Type: Slate
Full Bathrooms: 3
Bathroom Amenities: Whirlpool,Separate Shower,Double Sink
Bathroom in Basement: 0
Rooms: No additional rooms
Basement Description: None
Other Specifics
| 2 | |
| Concrete Perimeter | |
| Asphalt | |
| Balcony, Roof Deck | |
| Corner Lot,Fenced Yard,Irregular Lot | |
| 2100 | |
| — | |
| Full | |
| Hardwood Floors, First Floor Laundry | |
| Range, Microwave, Dishwasher, Refrigerator, Washer, Dryer, Disposal | |
| Not in DB | |
| — | |
| — | |
| — | |
| Gas Log, Ventless |
Tax History
| Year | Property Taxes |
|---|---|
| 2021 | $10,598 |
Contact Agent
Nearby Similar Homes
Nearby Sold Comparables
Contact Agent
Listing Provided By
D'aprile Properties

