1061 Dovercliff Way, Crystal Lake, Illinois 60014
$455,263
|
Sold
|
|
| Status: | Closed |
| Sqft: | 3,551 |
| Cost/Sqft: | $127 |
| Beds: | 4 |
| Baths: | 4 |
| Year Built: | 2002 |
| Property Taxes: | $10,411 |
| Days On Market: | 1775 |
| Lot Size: | 0,25 |
Description
Dovercliff Castle! This IS THE cleanest most well cared for home you will find! Original owners pride is evident everywhere! Lovingly & intelligently upgraded to give you years of worry free living! This is the Ultimate! Need Zoom Room? Space - Quality - Amenity - Location - Over 4500sq ft! Huge open Granite Island Kitchen - family dining & FamRm create a GreatRoom thatb is the heart of this warm home! New Stainless Appliances! 4beds up plus Cathedral bonus room. 3.1 Baths. 1st floor den/office. Full finished walkout basement with incredible Party Bar & full bath walks out to the huge covered patio! What a party house - great flow! 4 season room offers private sweeping views of nature area & park - Seller would prefer a delayed close.
Property Specifics
| Single Family | |
| — | |
| Traditional | |
| 2002 | |
| Full,Walkout | |
| — | |
| No | |
| 0.25 |
| Mc Henry | |
| Willows Edge | |
| 0 / Not Applicable | |
| None | |
| Public | |
| Public Sewer, Sewer-Storm | |
| 11030180 | |
| 1813207004 |
Nearby Schools
| NAME: | DISTRICT: | DISTANCE: | |
|---|---|---|---|
|
Grade School
Indian Prairie Elementary School |
47 | — | |
|
Middle School
Lundahl Middle School |
47 | Not in DB | |
|
High School
Crystal Lake South High School |
155 | Not in DB | |
Property History
| DATE: | EVENT: | PRICE: | SOURCE: |
|---|---|---|---|
| 15 Jul, 2021 | Sold | $455,263 | MRED MLS |
| 11 Apr, 2021 | Under contract | $450,000 | MRED MLS |
| 8 Apr, 2021 | Listed for sale | $450,000 | MRED MLS |
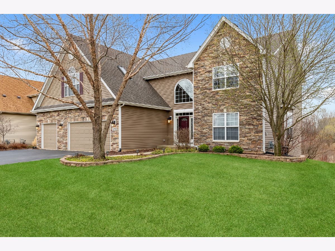
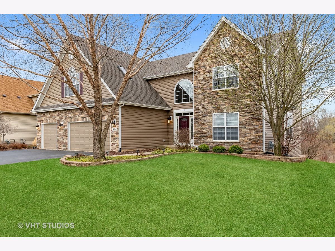
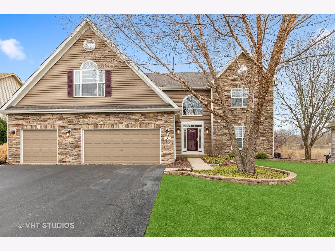
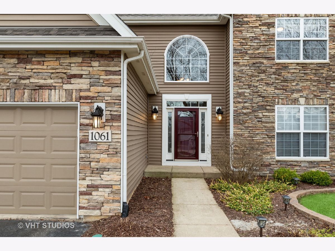
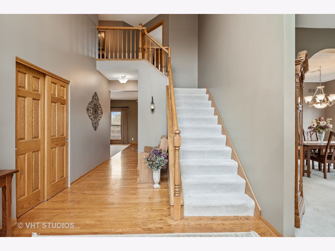
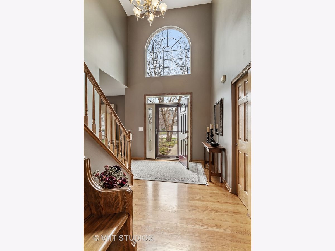
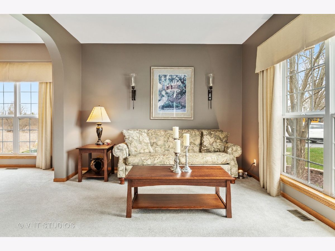
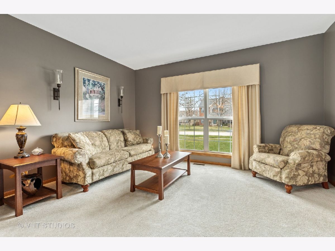
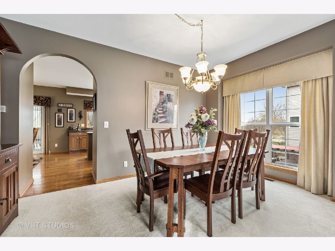
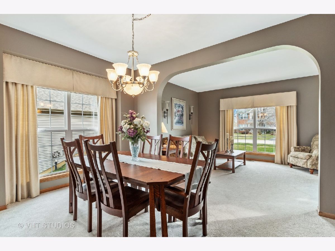
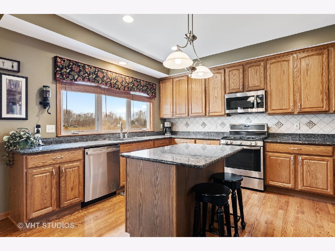
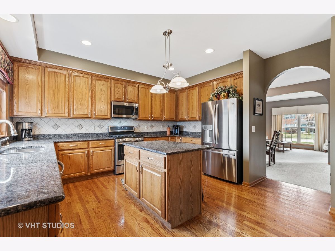
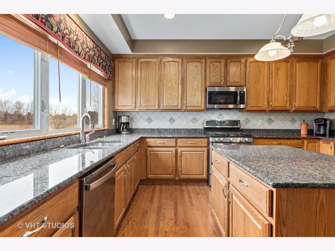
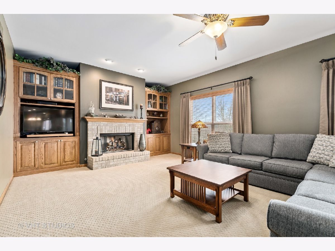
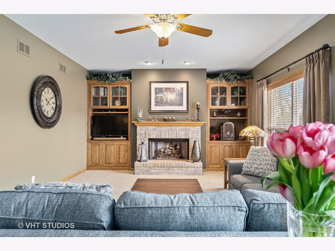

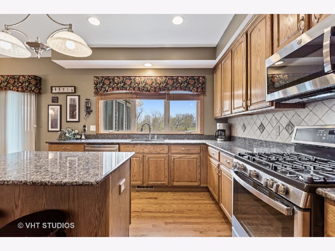
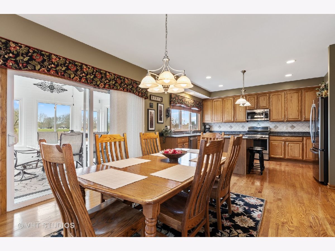
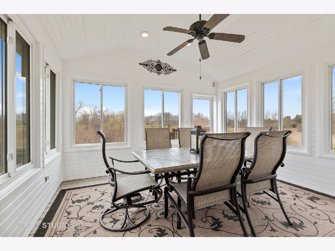
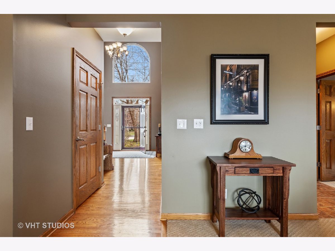
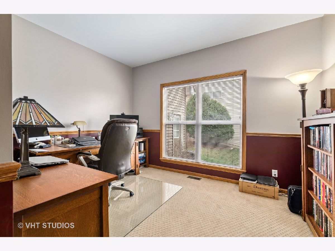
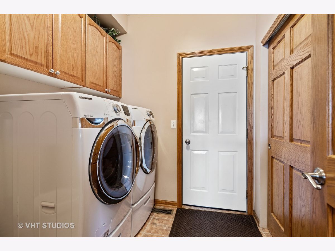
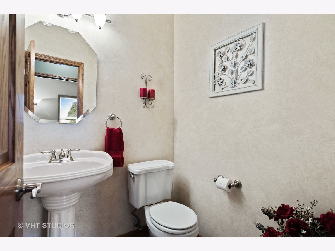
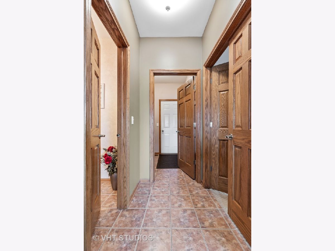
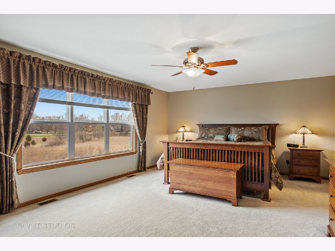
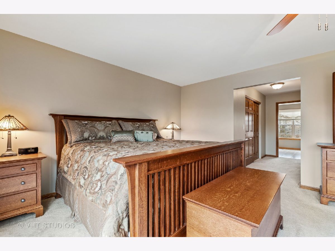
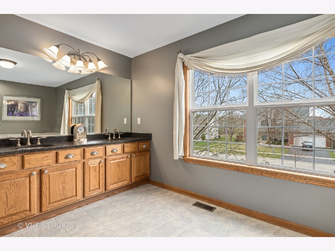
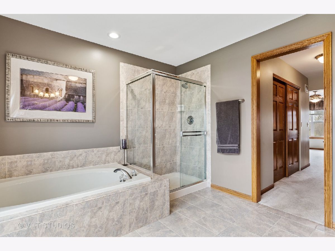
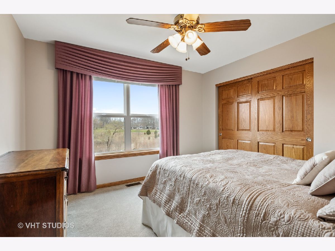
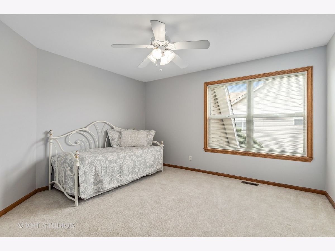
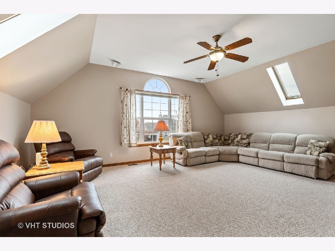
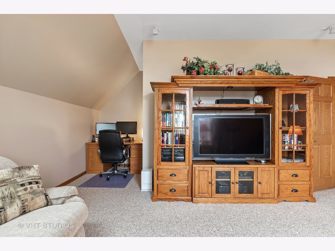
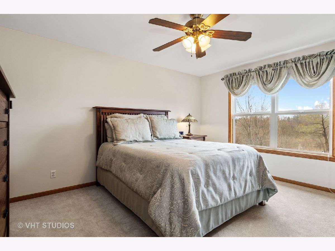
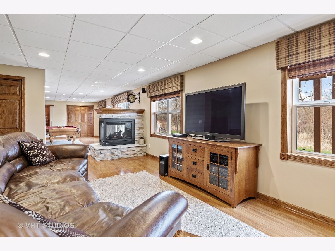
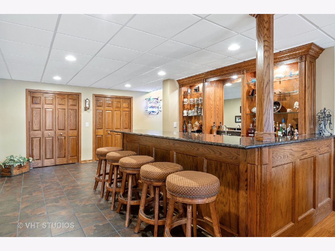
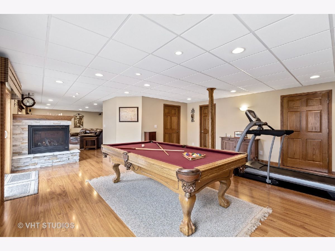
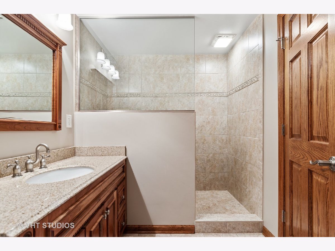
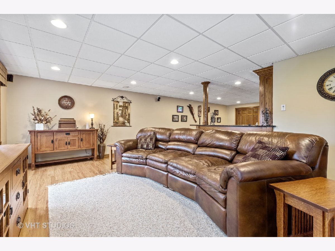
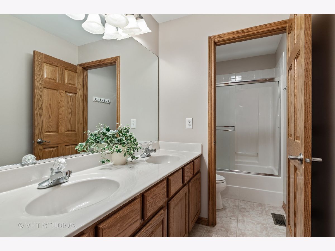
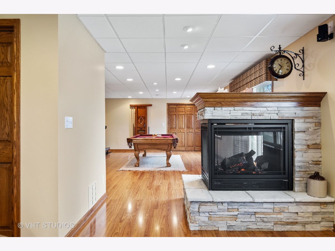
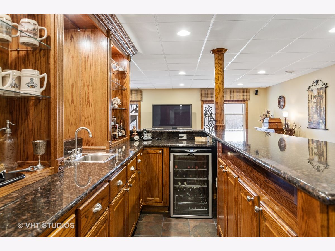
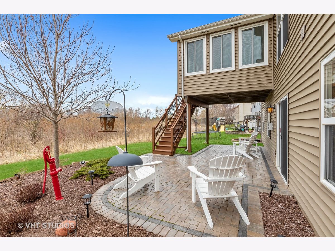
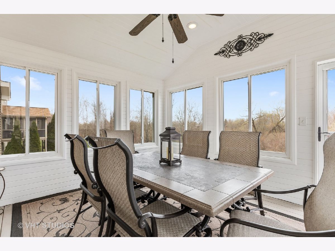
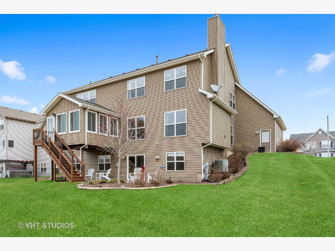
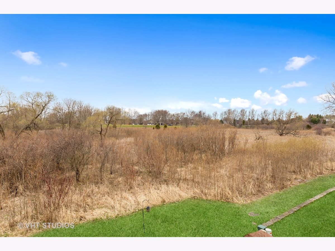
Room Specifics
Total Bedrooms: 4
Bedrooms Above Ground: 4
Bedrooms Below Ground: 0
Dimensions: —
Floor Type: Carpet
Dimensions: —
Floor Type: Carpet
Dimensions: —
Floor Type: Carpet
Full Bathrooms: 4
Bathroom Amenities: Double Sink,Garden Tub
Bathroom in Basement: 1
Rooms: Eating Area,Den,Bonus Room,Recreation Room,Game Room,Enclosed Porch
Basement Description: Finished
Other Specifics
| 3 | |
| Concrete Perimeter | |
| Asphalt | |
| Deck, Patio, Porch, Porch Screened, Brick Paver Patio | |
| Nature Preserve Adjacent,Landscaped,Park Adjacent,Water Rights,Backs to Public GRND | |
| 85X12X85X125 | |
| Unfinished | |
| Full | |
| Vaulted/Cathedral Ceilings, Skylight(s), Bar-Wet, Hardwood Floors, First Floor Laundry, Ceiling - 9 Foot, Ceilings - 9 Foot, Open Floorplan, Granite Counters | |
| Range, Microwave, Dishwasher, Refrigerator, Washer, Dryer, Disposal, Stainless Steel Appliance(s), Wine Refrigerator, ENERGY STAR Qualified Appliances, Gas Oven | |
| Not in DB | |
| Park, Water Rights, Curbs, Sidewalks, Street Lights | |
| — | |
| — | |
| Double Sided, Wood Burning, Attached Fireplace Doors/Screen, Gas Log, Gas Starter, Heatilator |
Tax History
| Year | Property Taxes |
|---|---|
| 2021 | $10,411 |
Contact Agent
Nearby Similar Homes
Nearby Sold Comparables
Contact Agent
Listing Provided By
Berkshire Hathaway HomeServices Starck Real Estate







