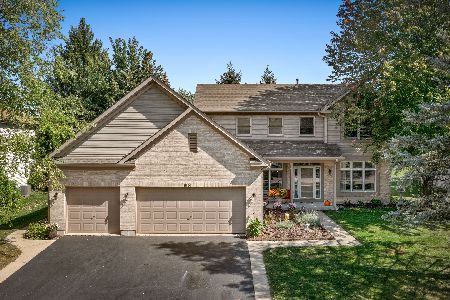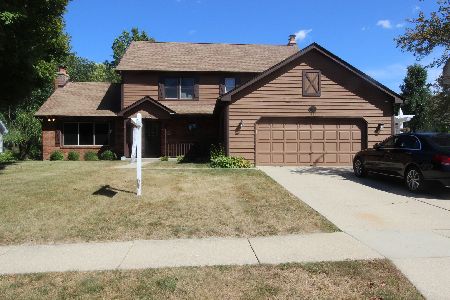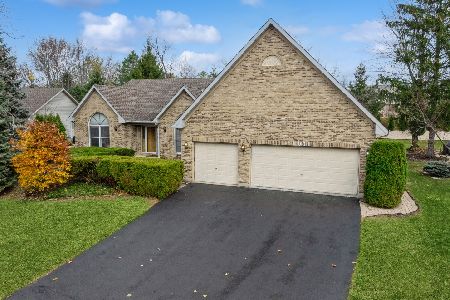1061 Glacier Parkway, Algonquin, Illinois 60102
$370,000
|
Sold
|
|
| Status: | Closed |
| Sqft: | 3,452 |
| Cost/Sqft: | $104 |
| Beds: | 4 |
| Baths: | 4 |
| Year Built: | 1994 |
| Property Taxes: | $6,737 |
| Days On Market: | 1550 |
| Lot Size: | 0,28 |
Description
**MULTIPLE OFFERS RECEIVED - HIGHEST AND BEST OFFERS DUE ON SUNDAY 11/7 AT NOON.** Fantastic 5 BR 3.1 BA home in the highly desirable Glenmoor subdivision - close to parks, trails, and shopping! Main floor features a formal living & dining room, filled with an abundance of natural sunlight. Large gourmet kitchen features white cabinets, stainless steel appliances, and tons of cabinet and counter space with a separate eating area. An open layout connects the kitchen to the relaxing family room, centered by a gas fireplace for year-round enjoyment! 1st floor study room perfect for remote work. Upstairs private master ensuite has a large vanity, drop-in tub, separate walk-in shower and huge walk-in closet with custom shelving. Three additional bedrooms with a large full bath complete this upstairs space! Fully finished basement is perfect for entertaining guests, complete with an additional bedroom and bathroom, amazing rec room w/wet bar, built-in ventless gas fireplace, and gaming area. Enjoy the stunning backyard, complete with a large deck, patio, firepit, and large grassy area backing up to trees for privacy. Upgrades and additional features include: 3-car garage, AC (2020), roof (2007), furnace (2014), fridge (2016). This home offers an abundance of space and privacy in the PERFECT location! Don't miss out!
Property Specifics
| Single Family | |
| — | |
| — | |
| 1994 | |
| Full | |
| — | |
| No | |
| 0.28 |
| Mc Henry | |
| — | |
| — / Not Applicable | |
| None | |
| Public | |
| Public Sewer | |
| 11263067 | |
| 1935281012 |
Nearby Schools
| NAME: | DISTRICT: | DISTANCE: | |
|---|---|---|---|
|
Grade School
Algonquin Lakes Elementary Schoo |
300 | — | |
|
Middle School
Algonquin Middle School |
300 | Not in DB | |
|
High School
Dundee-crown High School |
300 | Not in DB | |
Property History
| DATE: | EVENT: | PRICE: | SOURCE: |
|---|---|---|---|
| 7 Jan, 2022 | Sold | $370,000 | MRED MLS |
| 9 Nov, 2021 | Under contract | $359,900 | MRED MLS |
| 4 Nov, 2021 | Listed for sale | $359,900 | MRED MLS |
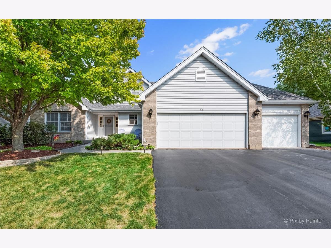
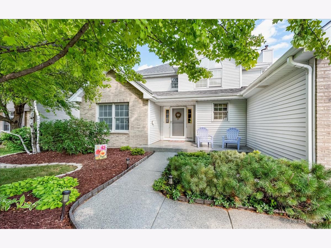
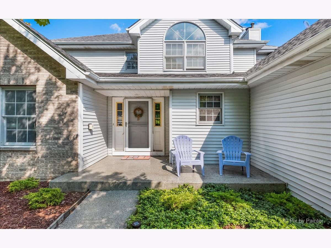
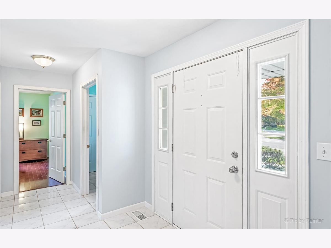
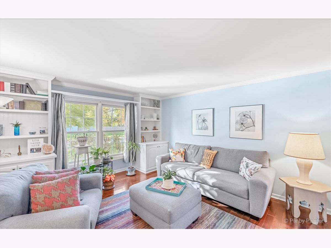
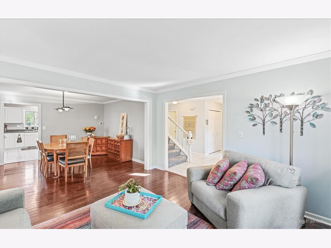
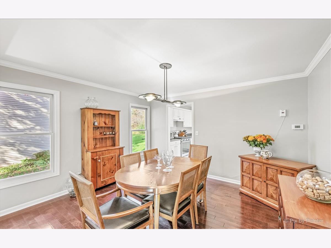
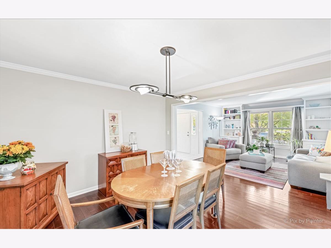
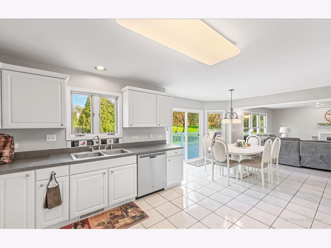
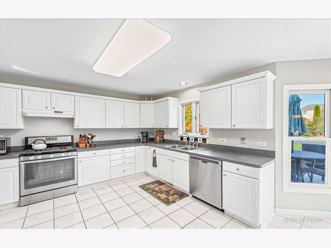
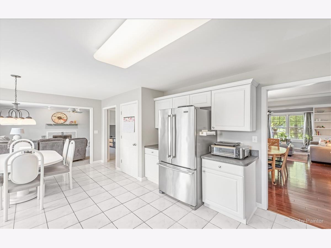
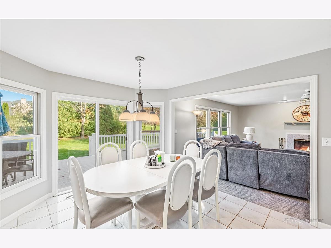
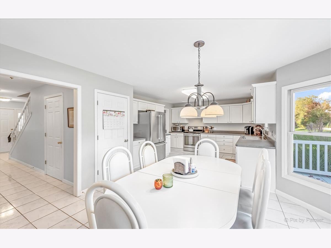
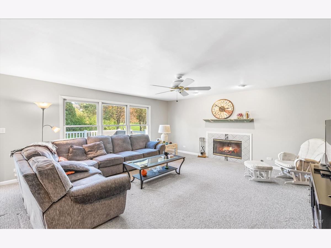
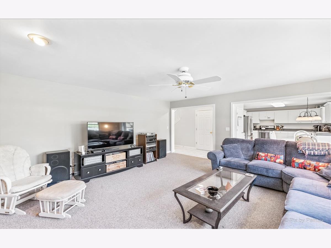
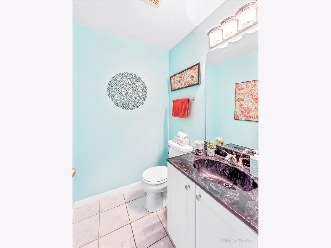
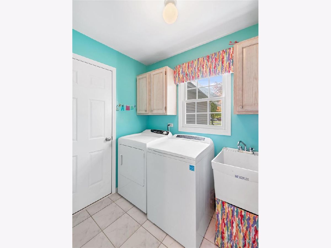
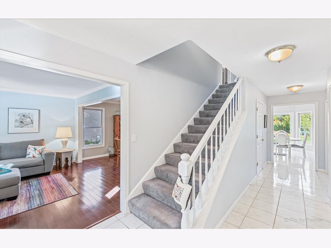
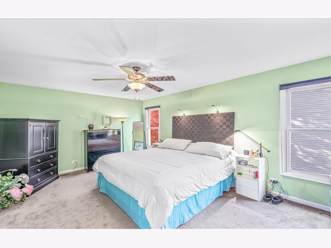
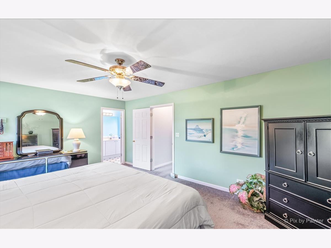
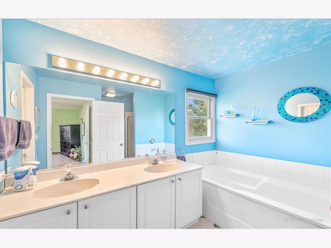
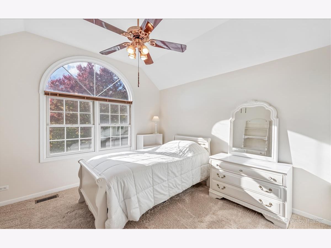
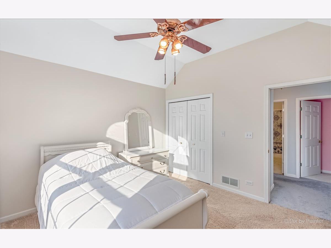
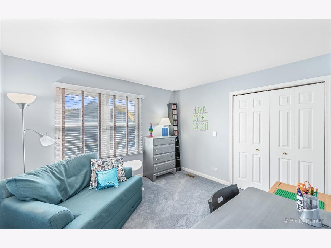
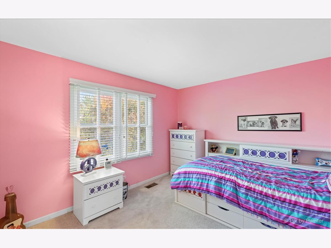
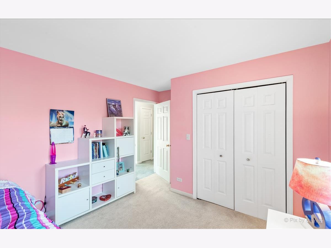
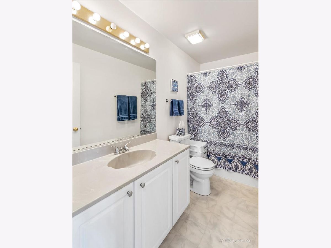
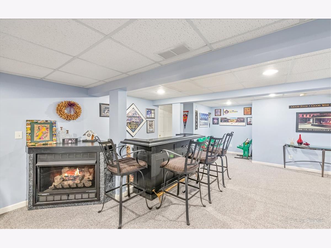
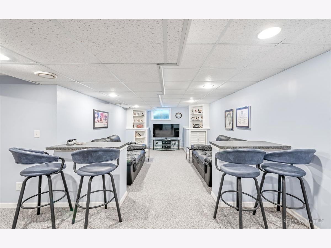
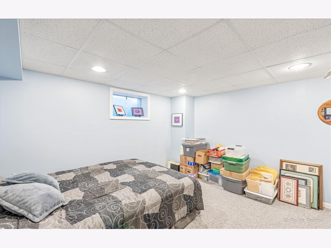
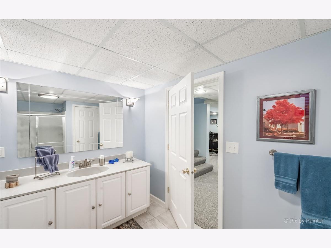
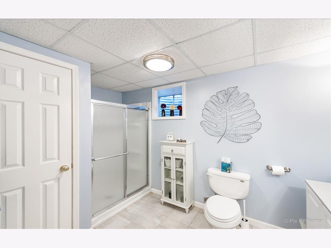
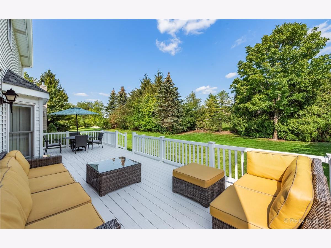
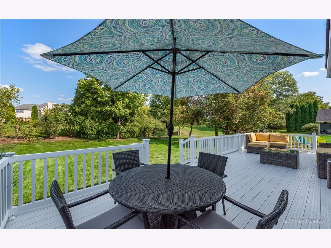
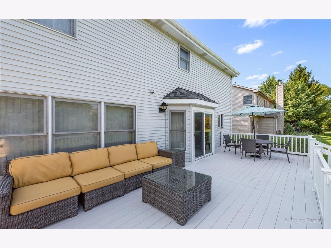
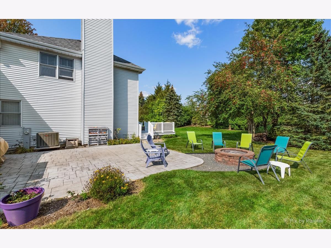
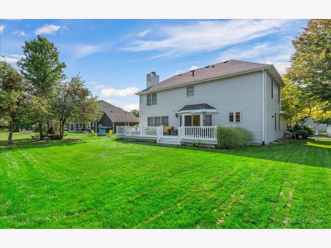
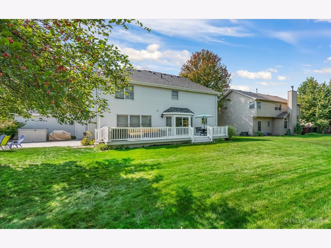
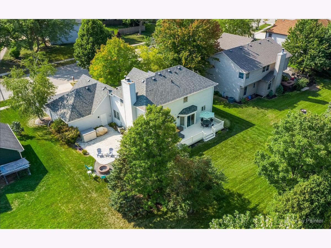
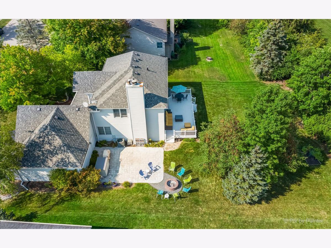
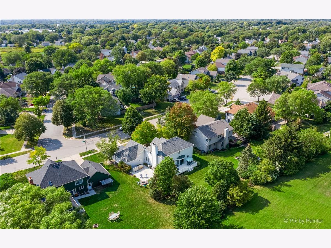
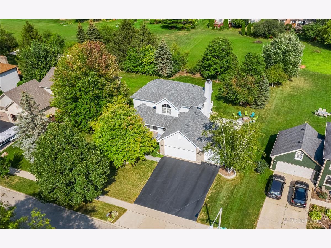
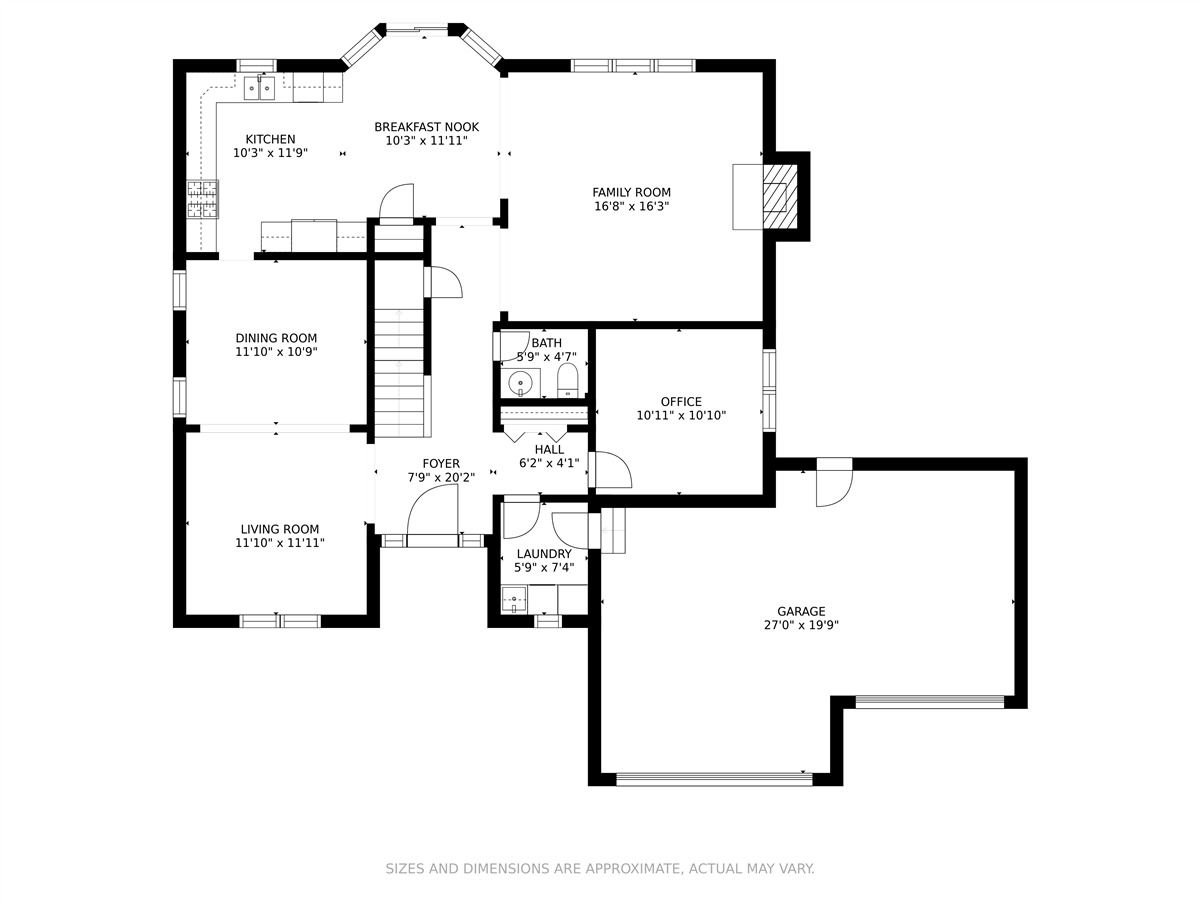
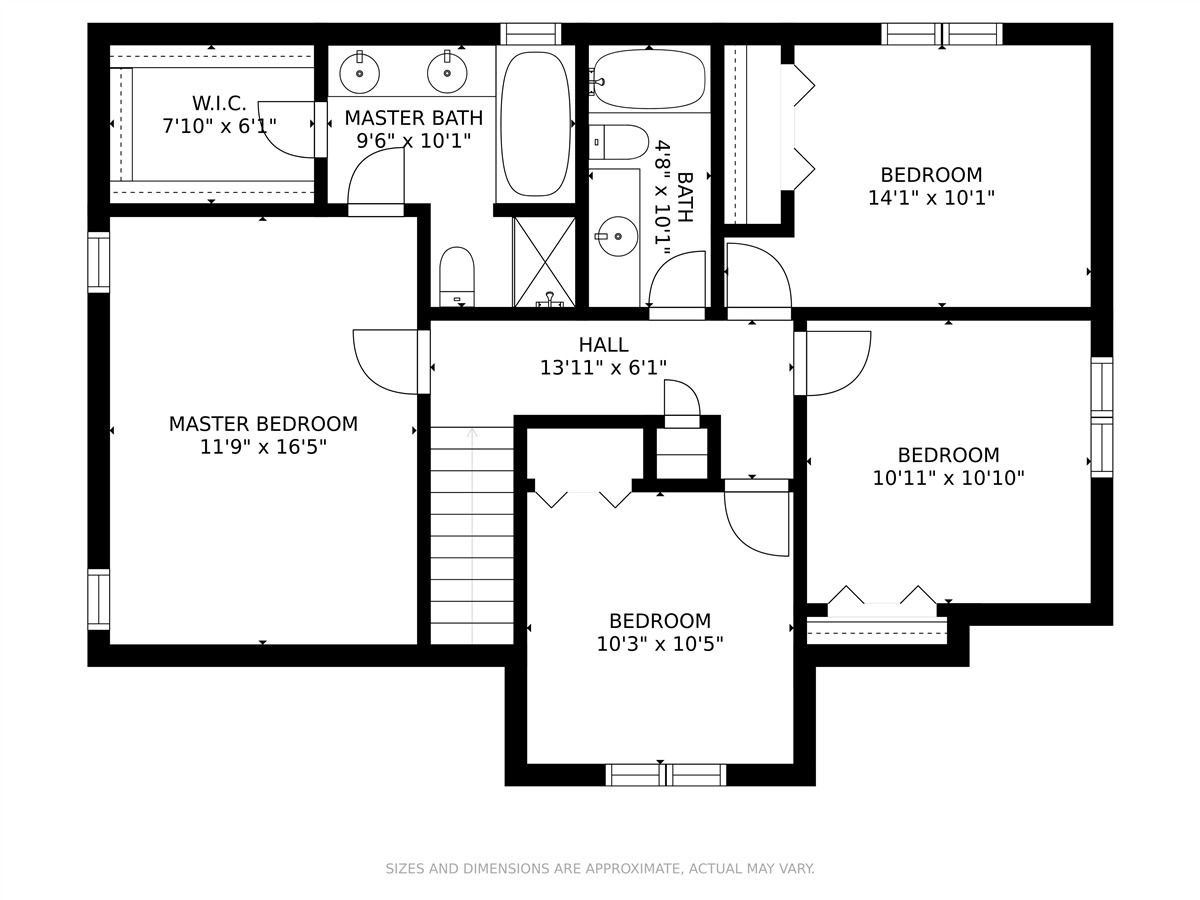
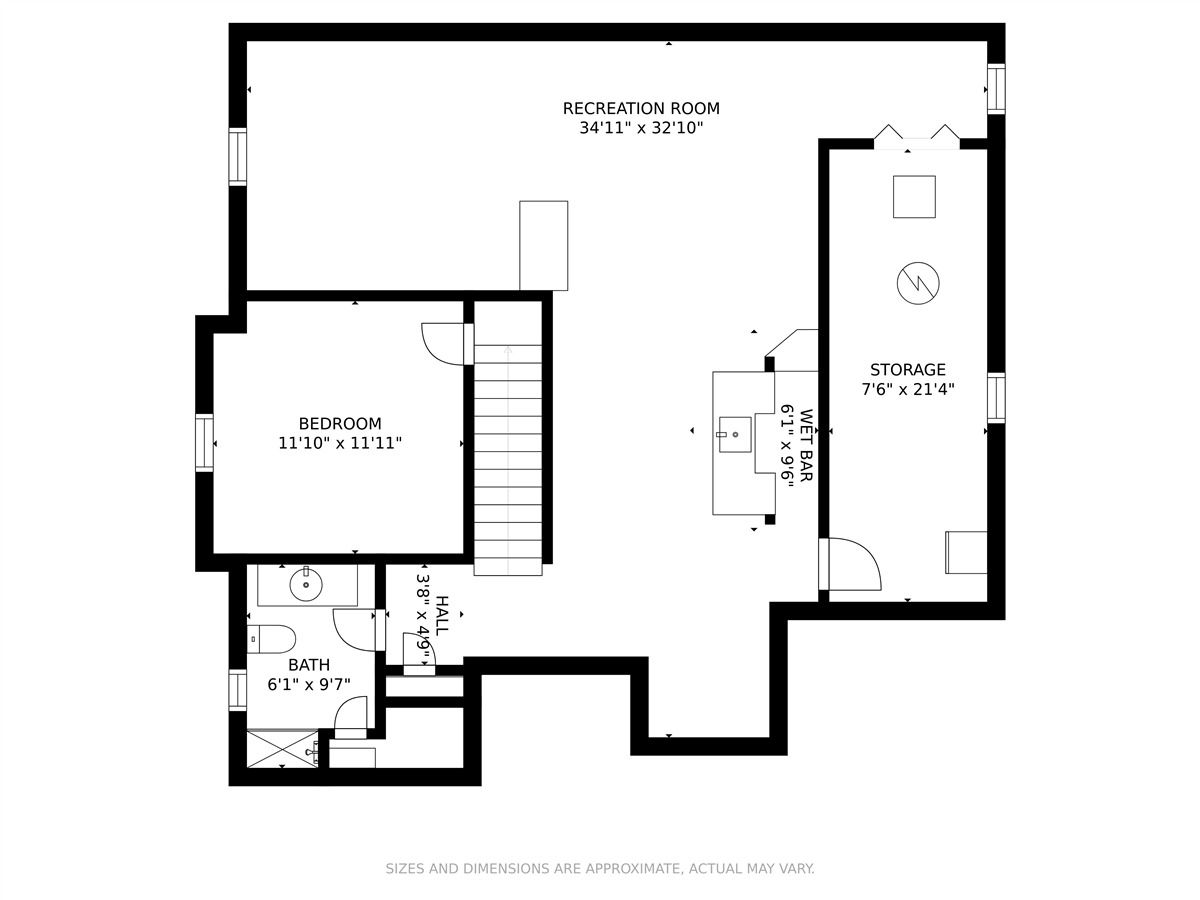
Room Specifics
Total Bedrooms: 5
Bedrooms Above Ground: 4
Bedrooms Below Ground: 1
Dimensions: —
Floor Type: Carpet
Dimensions: —
Floor Type: Carpet
Dimensions: —
Floor Type: Carpet
Dimensions: —
Floor Type: —
Full Bathrooms: 4
Bathroom Amenities: Separate Shower,Double Sink,Soaking Tub
Bathroom in Basement: 1
Rooms: Office,Bedroom 5,Recreation Room,Foyer,Eating Area,Walk In Closet,Utility Room-Lower Level
Basement Description: Finished
Other Specifics
| 3 | |
| Concrete Perimeter | |
| Asphalt | |
| Deck, Patio, Fire Pit | |
| — | |
| 11984 | |
| — | |
| Full | |
| Hardwood Floors, First Floor Laundry, Separate Dining Room | |
| Range, Dishwasher, Refrigerator, Washer, Dryer | |
| Not in DB | |
| — | |
| — | |
| — | |
| Wood Burning, Gas Starter, Ventless |
Tax History
| Year | Property Taxes |
|---|---|
| 2022 | $6,737 |
Contact Agent
Nearby Similar Homes
Nearby Sold Comparables
Contact Agent
Listing Provided By
Keller Williams Success Realty







