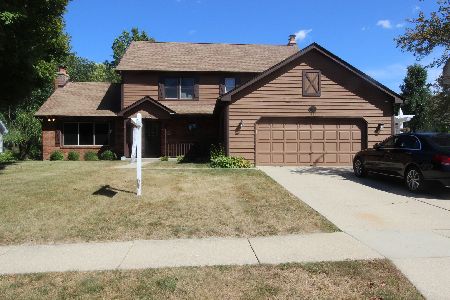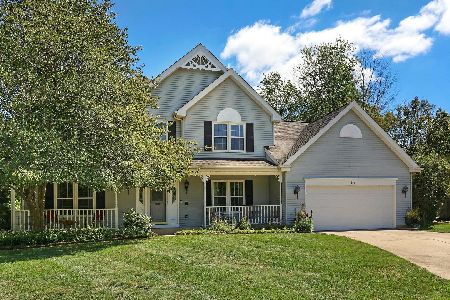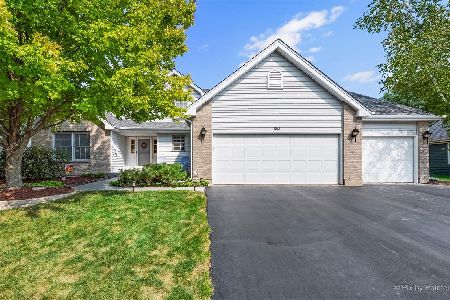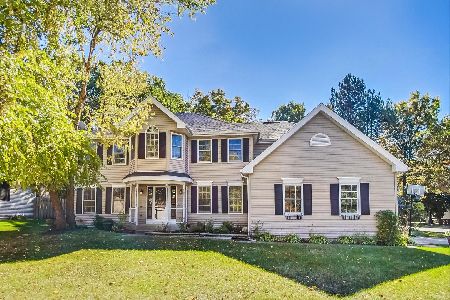1121 Glacier Parkway, Algonquin, Illinois 60102
$248,000
|
Sold
|
|
| Status: | Closed |
| Sqft: | 2,526 |
| Cost/Sqft: | $99 |
| Beds: | 3 |
| Baths: | 3 |
| Year Built: | 1990 |
| Property Taxes: | $9,536 |
| Days On Market: | 3608 |
| Lot Size: | 0,04 |
Description
Exceptional semi-custom home on beautiful private .4 acre lot with paver brick patio overlooking mature trees. Inviting living room with cathedral ceilings and stunning floor to ceiling masonry fireplace. Eat-in kitchen boasts hardwood flooring, 2 ovens & loads of cabinet space. Family room with fireplace and bay window. Master bedroom offers walk in closet & dressing area. Luxury master bath with whirlpool tub and two person shower. 2 plus car garage. Full basement with rough-in for full bath and potentially another fireplace! This is not your typical track home but has a more custom feel to it.
Property Specifics
| Single Family | |
| — | |
| Traditional | |
| 1990 | |
| Full | |
| — | |
| No | |
| 0.04 |
| Mc Henry | |
| Asbury Fields | |
| 0 / Not Applicable | |
| None | |
| Public | |
| Public Sewer | |
| 09168389 | |
| 1935281015 |
Nearby Schools
| NAME: | DISTRICT: | DISTANCE: | |
|---|---|---|---|
|
Grade School
Algonquin Lakes Elementary Schoo |
300 | — | |
|
Middle School
Algonquin Middle School |
300 | Not in DB | |
|
High School
Dundee-crown High School |
300 | Not in DB | |
Property History
| DATE: | EVENT: | PRICE: | SOURCE: |
|---|---|---|---|
| 26 Sep, 2008 | Sold | $277,500 | MRED MLS |
| 11 Sep, 2008 | Under contract | $300,000 | MRED MLS |
| 31 Jul, 2008 | Listed for sale | $300,000 | MRED MLS |
| 6 Jun, 2016 | Sold | $248,000 | MRED MLS |
| 22 Mar, 2016 | Under contract | $249,900 | MRED MLS |
| 17 Mar, 2016 | Listed for sale | $249,900 | MRED MLS |
| 15 Oct, 2020 | Sold | $289,000 | MRED MLS |
| 6 Sep, 2020 | Under contract | $290,000 | MRED MLS |
| 1 Sep, 2020 | Listed for sale | $290,000 | MRED MLS |
Room Specifics
Total Bedrooms: 3
Bedrooms Above Ground: 3
Bedrooms Below Ground: 0
Dimensions: —
Floor Type: Carpet
Dimensions: —
Floor Type: Carpet
Full Bathrooms: 3
Bathroom Amenities: Whirlpool,Separate Shower,Double Sink
Bathroom in Basement: 0
Rooms: Eating Area,Foyer
Basement Description: Unfinished,Bathroom Rough-In
Other Specifics
| 2 | |
| Concrete Perimeter | |
| Asphalt | |
| Patio, Brick Paver Patio | |
| Wooded | |
| 234X106X191X61 | |
| — | |
| Full | |
| Vaulted/Cathedral Ceilings, Hardwood Floors, First Floor Laundry | |
| Range, Microwave, Dishwasher, Refrigerator, Disposal | |
| Not in DB | |
| Street Lights, Street Paved | |
| — | |
| — | |
| Wood Burning |
Tax History
| Year | Property Taxes |
|---|---|
| 2008 | $8,040 |
| 2016 | $9,536 |
| 2020 | $7,030 |
Contact Agent
Nearby Similar Homes
Nearby Sold Comparables
Contact Agent
Listing Provided By
RE/MAX Unlimited Northwest














