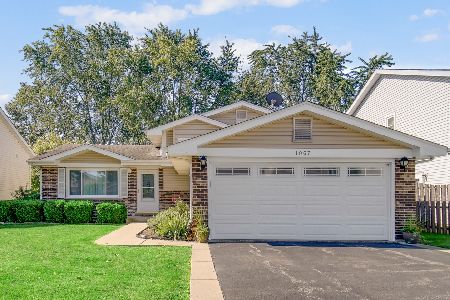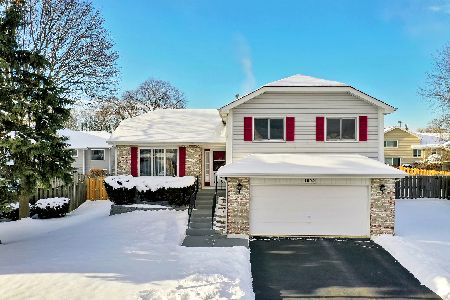1061 Meadow Lake Drive, Palatine, Illinois 60074
$410,000
|
Sold
|
|
| Status: | Closed |
| Sqft: | 1,773 |
| Cost/Sqft: | $223 |
| Beds: | 3 |
| Baths: | 4 |
| Year Built: | 1987 |
| Property Taxes: | $6,533 |
| Days On Market: | 1428 |
| Lot Size: | 0,11 |
Description
HIGHEST & BEST CALLED FOR BY MONDAY, 2/28 @10AM! Beautiful, rarely available, two story with FULL basement! Pride of ownership shines through! Dramatic VOLUME ceilings greet you in this family friendly open plan home. Newer kitchen cabinets, granite counters, pantry & stainless steel appliances! Refrigerator is brand NEW! Kitchen & eat in area are open to family room & awesome THREE SEASON room! FIRST floor laundry with storage cabinets! VOLUME ceilings upstairs create an open spacious feeling! Primary bedroom has UPDATED private bath with large custom shower! Hall bath is also UPDATED! Carefree wood laminate flooring throughout the home. FULL basement (very rare in this subdivision) has 1/2 bath, bedroom or office, rec area & loads of storage! Entire house was recently painted! Newer maintenance free vinyl windows! Roof is only 8 years old! Concrete driveway! BRAND NEW high efficiency furnace & AC! Hot water heater-4yrs! Ecobee wifi thermostat, Ring doorbell & cameras! Nothing to do but move in!
Property Specifics
| Single Family | |
| — | |
| — | |
| 1987 | |
| — | |
| REDWOOD | |
| No | |
| 0.11 |
| Cook | |
| Meadow Lake | |
| 130 / Annual | |
| — | |
| — | |
| — | |
| 11333130 | |
| 02123140110000 |
Nearby Schools
| NAME: | DISTRICT: | DISTANCE: | |
|---|---|---|---|
|
Grade School
Jane Addams Elementary School |
15 | — | |
|
Middle School
Winston Campus-junior High |
15 | Not in DB | |
|
High School
Palatine High School |
211 | Not in DB | |
Property History
| DATE: | EVENT: | PRICE: | SOURCE: |
|---|---|---|---|
| 31 Mar, 2022 | Sold | $410,000 | MRED MLS |
| 28 Feb, 2022 | Under contract | $395,000 | MRED MLS |
| 25 Feb, 2022 | Listed for sale | $395,000 | MRED MLS |
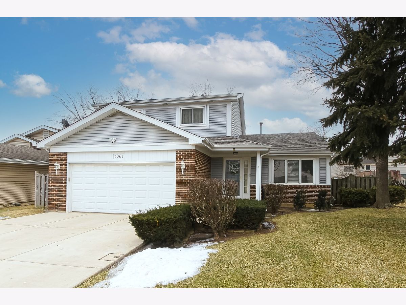
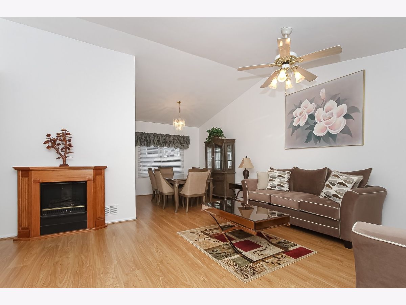

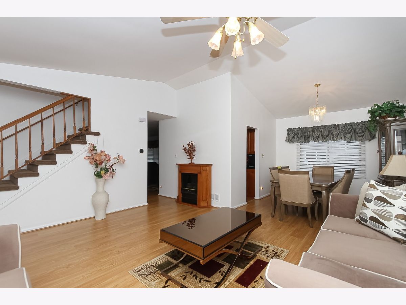
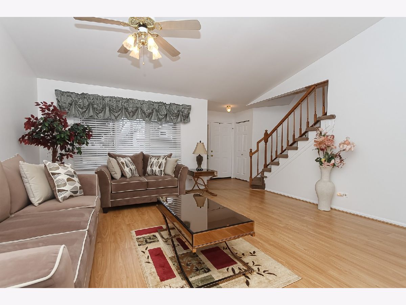
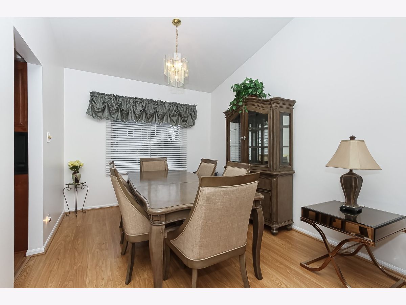
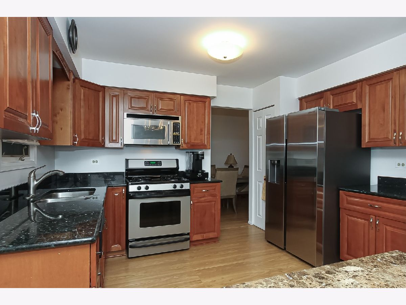
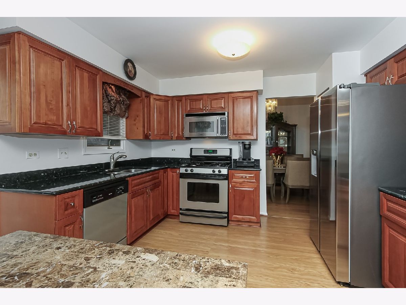
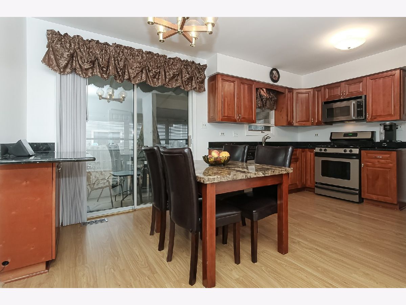
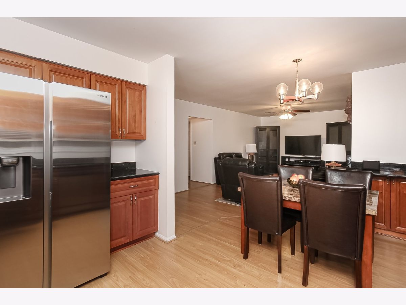
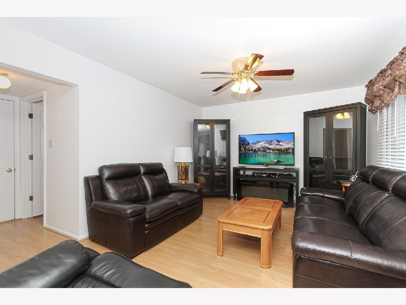
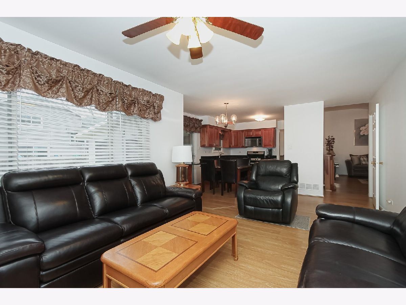
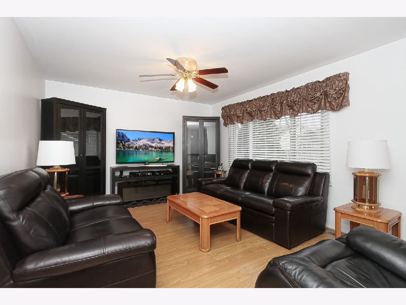
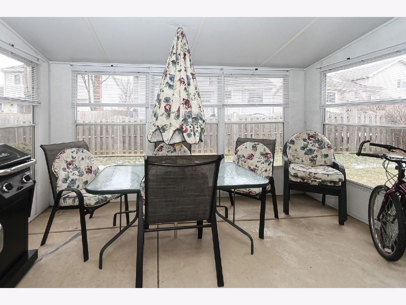
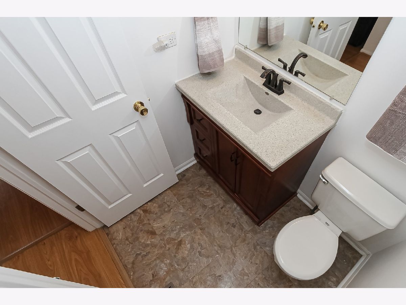
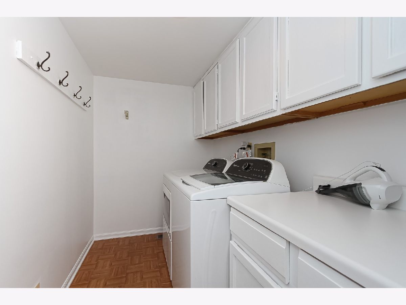
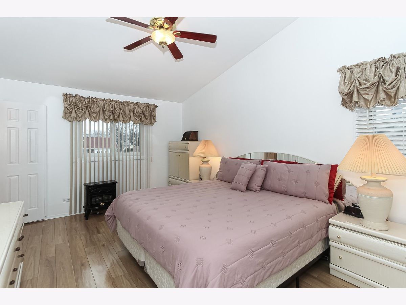
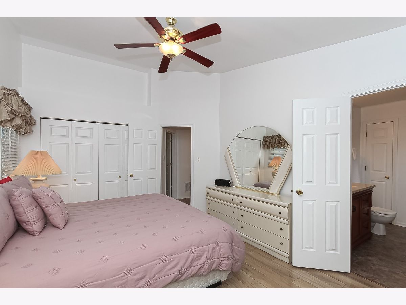
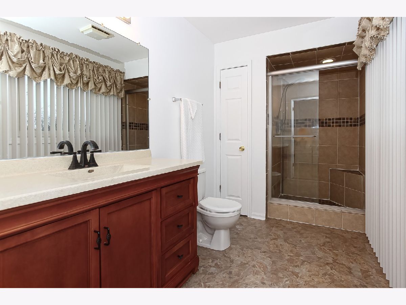
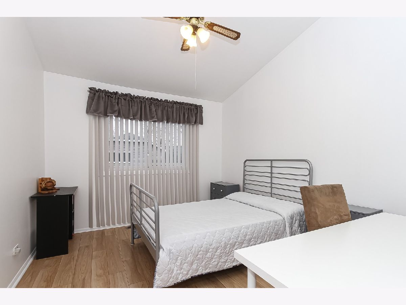
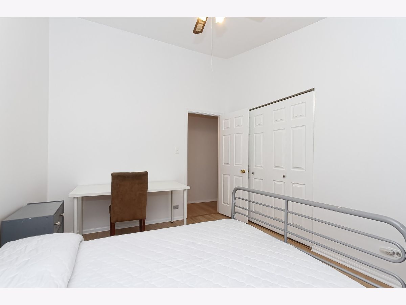
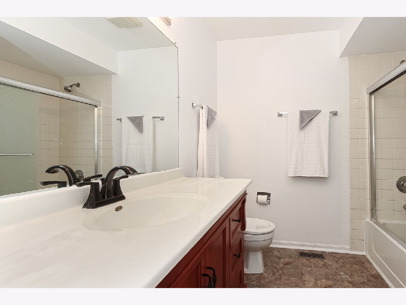
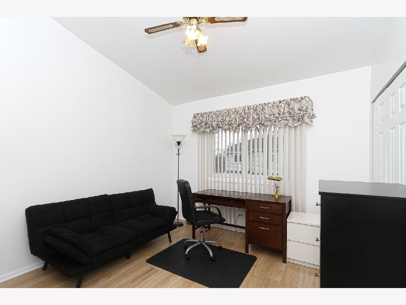
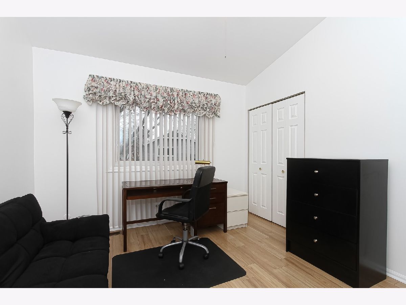
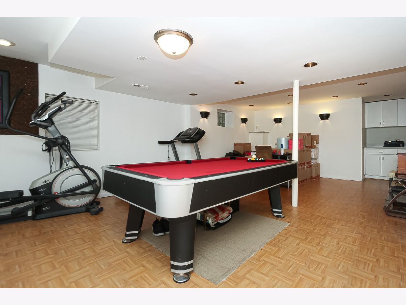
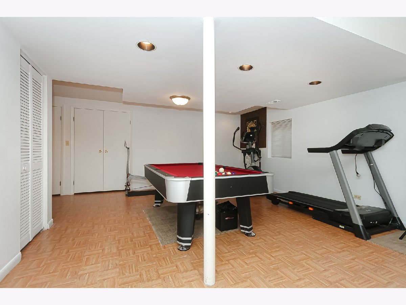
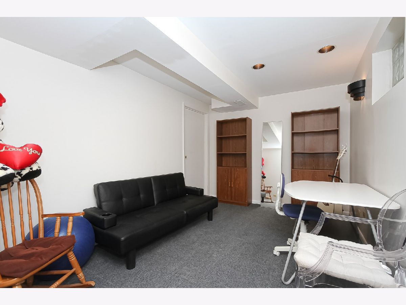
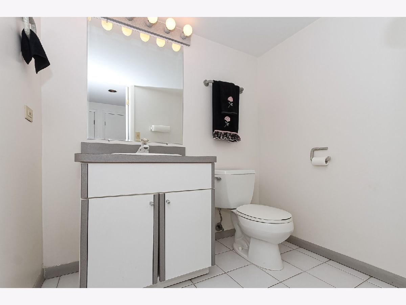
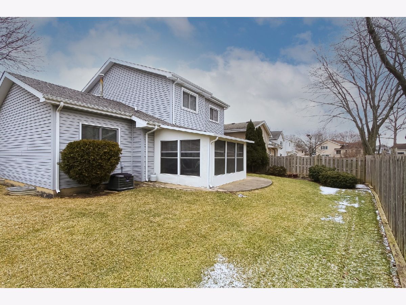
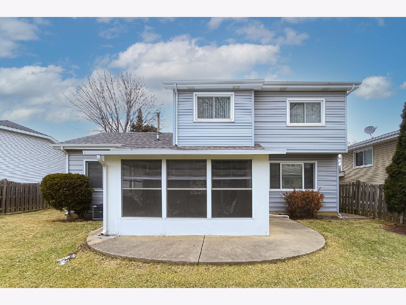
Room Specifics
Total Bedrooms: 4
Bedrooms Above Ground: 3
Bedrooms Below Ground: 1
Dimensions: —
Floor Type: —
Dimensions: —
Floor Type: —
Dimensions: —
Floor Type: —
Full Bathrooms: 4
Bathroom Amenities: Separate Shower
Bathroom in Basement: 1
Rooms: —
Basement Description: Finished
Other Specifics
| 2 | |
| — | |
| Concrete | |
| — | |
| — | |
| 66X88X52X94 | |
| — | |
| — | |
| — | |
| — | |
| Not in DB | |
| — | |
| — | |
| — | |
| — |
Tax History
| Year | Property Taxes |
|---|---|
| 2022 | $6,533 |
Contact Agent
Nearby Similar Homes
Nearby Sold Comparables
Contact Agent
Listing Provided By
RE/MAX At Home




