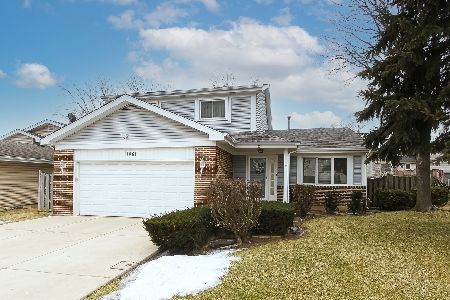1067 Meadow Lake Drive, Palatine, Illinois 60074
$330,000
|
Sold
|
|
| Status: | Closed |
| Sqft: | 1,600 |
| Cost/Sqft: | $216 |
| Beds: | 3 |
| Baths: | 2 |
| Year Built: | 1987 |
| Property Taxes: | $4,781 |
| Days On Market: | 1595 |
| Lot Size: | 0,12 |
Description
A very clean and well maintained 3 Bedroom and 2 Bath home that shows pride of ownership throughout. Over the course of their ownership, owners replaced most of the major items including the roof, siding, furnace, AC, kitchen appliances, washer/dryer and garage door and even installed a sump pump backup system for peace of mind. Great curb appeal with a brick front and a wide driveway on the outside and a bright and spacious feel on the inside. The main level living and dining area has hardwood floors with a sliding door to the wooden deck for enjoying the outdoors. An upgraded kitchen has premium cabinets, stainless steel appliances including a high end Fisher & Paykel refrigerator and tile flooring. Walkout lower level has a lot of windows for natural light with a huge family/rec room with tile flooring, additional flex space that can be used as an office/gym/play area, full bathroom and laundry. Freshly painted. Great location close to everything including shopping, dining, expressway and Metra. Don't miss out on this one.
Property Specifics
| Single Family | |
| — | |
| — | |
| 1987 | |
| Partial,Walkout | |
| — | |
| No | |
| 0.12 |
| Cook | |
| Meadow Lake | |
| 130 / Annual | |
| Insurance | |
| Public | |
| Public Sewer | |
| 11216337 | |
| 02123140120000 |
Nearby Schools
| NAME: | DISTRICT: | DISTANCE: | |
|---|---|---|---|
|
Grade School
Jane Addams Elementary School |
15 | — | |
|
Middle School
Winston Campus-junior High |
15 | Not in DB | |
|
High School
Palatine High School |
211 | Not in DB | |
Property History
| DATE: | EVENT: | PRICE: | SOURCE: |
|---|---|---|---|
| 25 Oct, 2021 | Sold | $330,000 | MRED MLS |
| 23 Sep, 2021 | Under contract | $344,999 | MRED MLS |
| 11 Sep, 2021 | Listed for sale | $344,999 | MRED MLS |
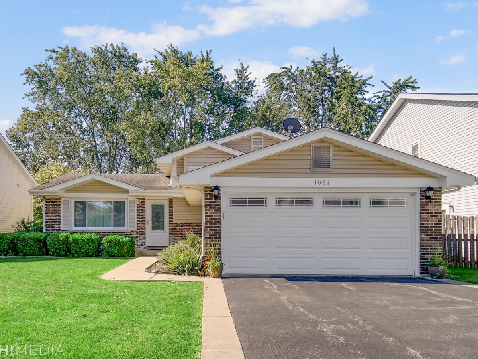
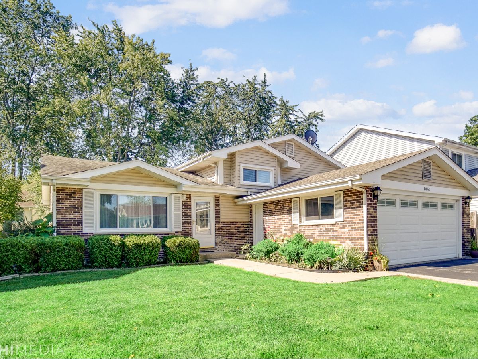
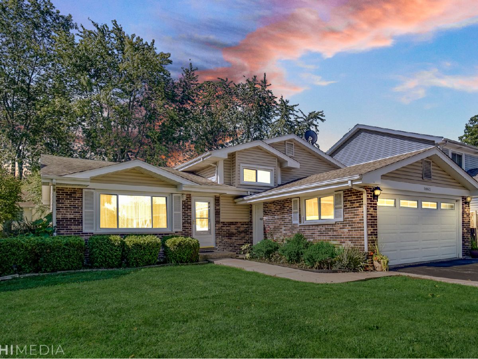
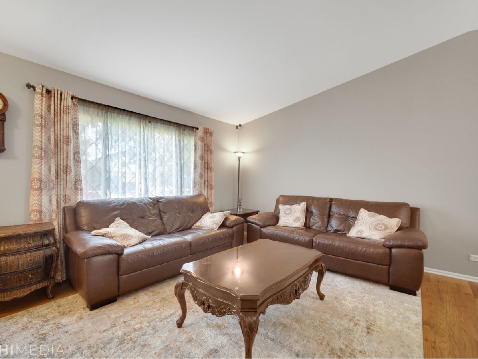
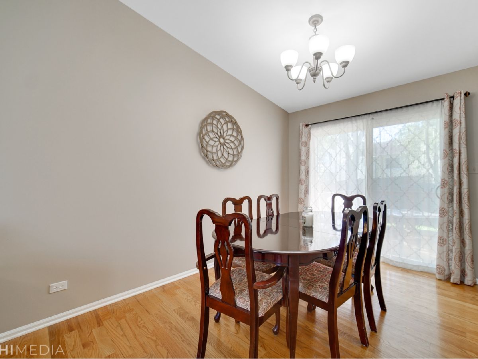
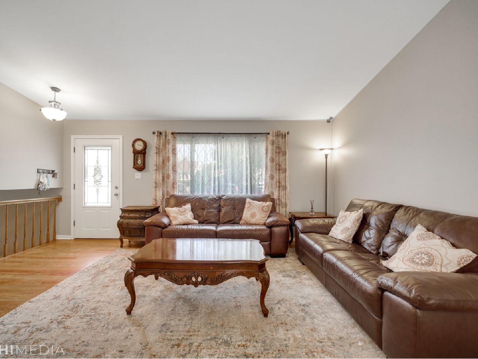
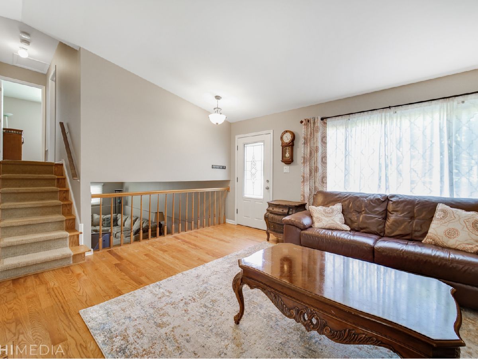
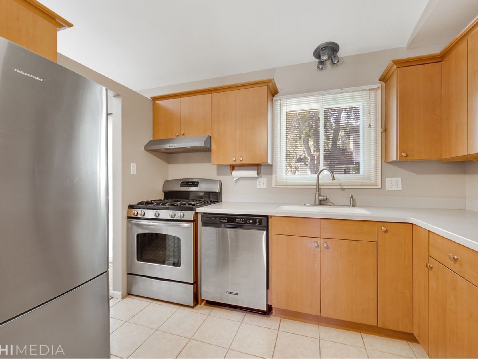
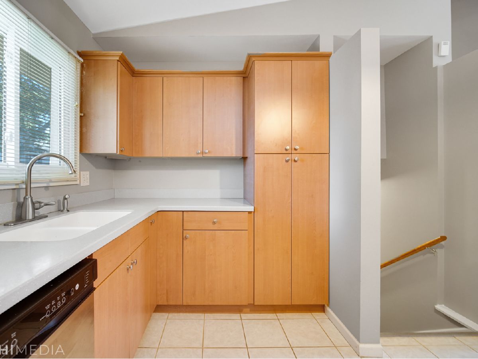
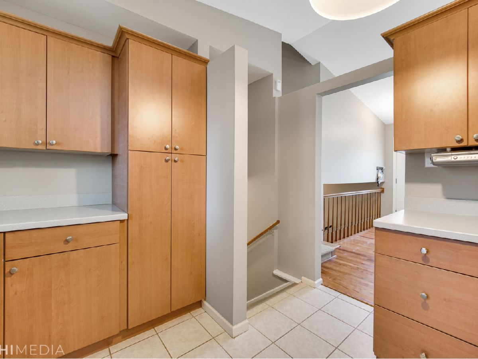
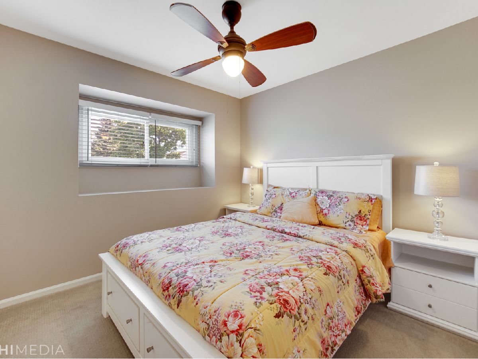
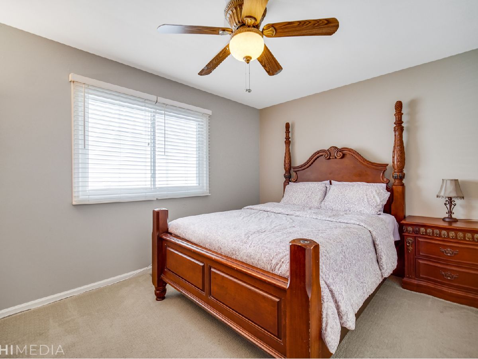
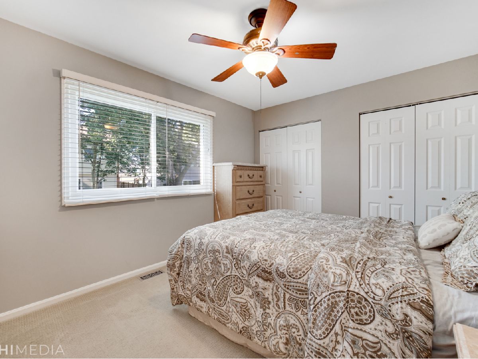
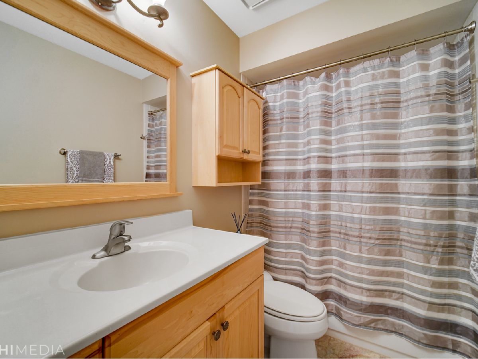
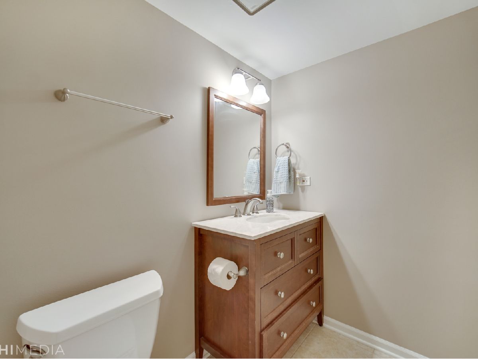
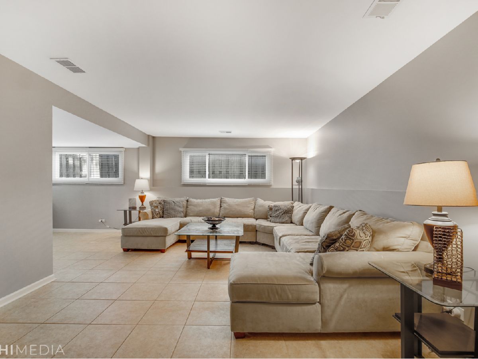
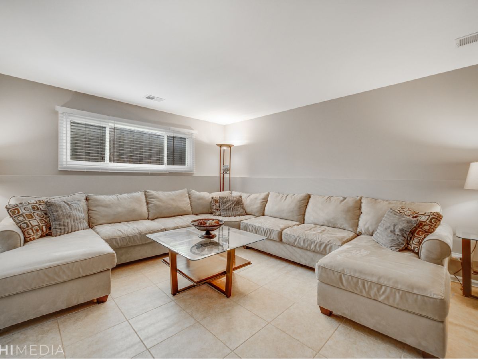
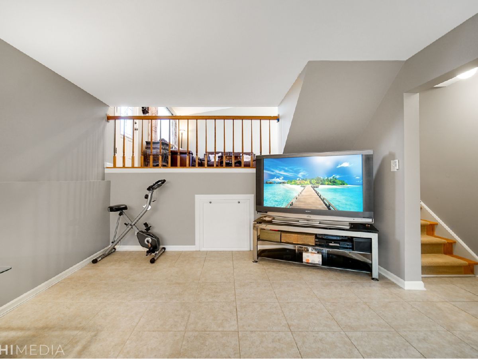
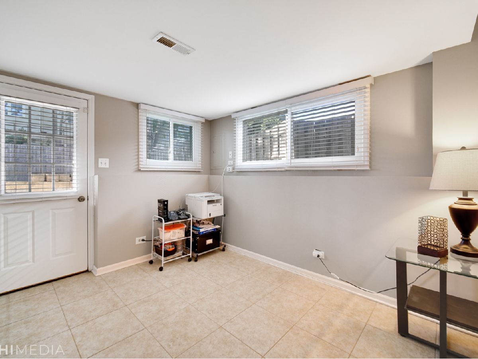
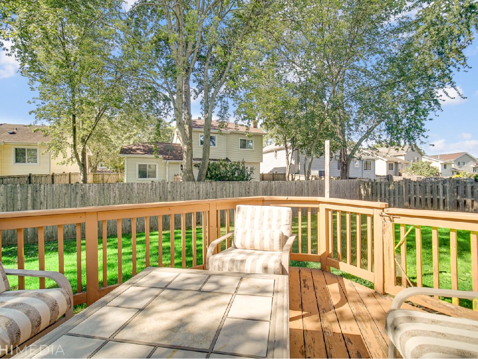
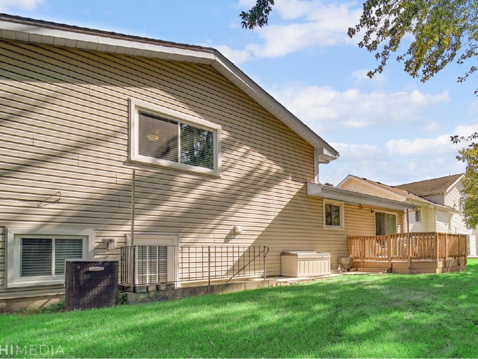
Room Specifics
Total Bedrooms: 3
Bedrooms Above Ground: 3
Bedrooms Below Ground: 0
Dimensions: —
Floor Type: Carpet
Dimensions: —
Floor Type: Carpet
Full Bathrooms: 2
Bathroom Amenities: —
Bathroom in Basement: 1
Rooms: Other Room
Basement Description: Partially Finished,Crawl,Exterior Access,Rec/Family Area
Other Specifics
| 2 | |
| Concrete Perimeter | |
| Asphalt | |
| Deck | |
| Partial Fencing,Sidewalks | |
| 0.118 | |
| — | |
| Full | |
| Hardwood Floors | |
| Range, Dishwasher, High End Refrigerator, Washer, Dryer, Disposal | |
| Not in DB | |
| Park, Sidewalks, Street Paved | |
| — | |
| — | |
| — |
Tax History
| Year | Property Taxes |
|---|---|
| 2021 | $4,781 |
Contact Agent
Nearby Similar Homes
Nearby Sold Comparables
Contact Agent
Listing Provided By
Homesmart Connect LLC





